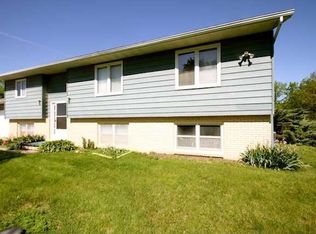Sold for $1,150,000
$1,150,000
36853 R Ave, Van Meter, IA 50261
8beds
4,438sqft
Single Family Residence
Built in 2021
9.75 Acres Lot
$1,263,900 Zestimate®
$259/sqft
$4,600 Estimated rent
Home value
$1,263,900
$1.14M - $1.42M
$4,600/mo
Zestimate® history
Loading...
Owner options
Explore your selling options
What's special
Beautiful home located on 9.75 acres with swimming pool and that backs to timber in the much desired Van Meter school district. The main level of this story and a half home features open concept kitchen and family room, master suite, walk in pantry, screened in porch, laundry, and study. Take the staircase to the upper level and you will find three additional bedrooms and a bonus loft area ideal for kids play space. The finished lower level offers a huge family room with wet bar, gaming nook, and two more bedrooms. The exterior of the home offers a salt water swimming pool, pool shed, deck, and 3 car garage. As if that isn’t enough there is an in-law suite that offers approx. 1500 sf, 2 bd, 3bth, fin LL, 2 car garage and private entrance. In total there is over 4400sf with over 2400 additional fin in the LL, 8bds, 8bths and 5 car garage. Call your Realtor today to schedule a private tour of this amazing home. All information obtained from seller and public records.
Zillow last checked: 8 hours ago
Listing updated: May 10, 2024 at 12:10pm
Listed by:
Andy Wallace 515-223-9492,
RE/MAX Precision
Bought with:
Patrick Elbert
Realty ONE Group Impact
Source: DMMLS,MLS#: 690714 Originating MLS: Des Moines Area Association of REALTORS
Originating MLS: Des Moines Area Association of REALTORS
Facts & features
Interior
Bedrooms & bathrooms
- Bedrooms: 8
- Bathrooms: 8
- Full bathrooms: 3
- 3/4 bathrooms: 3
- 1/2 bathrooms: 2
- Main level bedrooms: 2
Heating
- Propane
Cooling
- Central Air
Appliances
- Included: Dryer, Dishwasher, Microwave, Refrigerator, Stove, Washer
- Laundry: Main Level
Features
- Wet Bar, Dining Area, Eat-in Kitchen
- Flooring: Carpet, Hardwood, Tile
- Basement: Finished
- Number of fireplaces: 1
- Fireplace features: Gas, Vented
Interior area
- Total structure area: 4,438
- Total interior livable area: 4,438 sqft
- Finished area below ground: 2,480
Property
Parking
- Total spaces: 5
- Parking features: Attached, Garage
- Attached garage spaces: 5
Features
- Levels: One and One Half
- Stories: 1
- Patio & porch: Covered, Deck, Open, Patio, Porch, Screened
- Exterior features: Deck, Enclosed Porch, Patio, Storage
- Pool features: In Ground
Lot
- Size: 9.75 Acres
Details
- Additional structures: Storage
- Parcel number: 1533476001
- Zoning: Ag
Construction
Type & style
- Home type: SingleFamily
- Architectural style: One and One Half Story
- Property subtype: Single Family Residence
Materials
- Cement Siding
- Foundation: Poured
- Roof: Asphalt,Metal,Shingle
Condition
- Year built: 2021
Utilities & green energy
- Sewer: Septic Tank
- Water: Public
Community & neighborhood
Security
- Security features: Security System, Smoke Detector(s)
Location
- Region: Van Meter
Other
Other facts
- Listing terms: Cash,Conventional
- Road surface type: Gravel
Price history
| Date | Event | Price |
|---|---|---|
| 5/10/2024 | Sold | $1,150,000-11.5%$259/sqft |
Source: | ||
| 3/27/2024 | Pending sale | $1,300,000$293/sqft |
Source: | ||
| 3/7/2024 | Listed for sale | $1,300,000-3%$293/sqft |
Source: | ||
| 3/4/2024 | Listing removed | -- |
Source: | ||
| 1/11/2024 | Price change | $1,340,000-10.7%$302/sqft |
Source: | ||
Public tax history
| Year | Property taxes | Tax assessment |
|---|---|---|
| 2024 | $13,530 -13% | $1,215,880 |
| 2023 | $15,552 +2581.4% | $1,215,880 -0.9% |
| 2022 | $580 +124.8% | $1,226,680 +3146% |
Find assessor info on the county website
Neighborhood: 50261
Nearby schools
GreatSchools rating
- 7/10Van Meter Elementary SchoolGrades: PK-5Distance: 1.7 mi
- 8/10Van Meter Middle SchoolGrades: 6-8Distance: 1.7 mi
- 10/10Van Meter Jr-Sr High SchoolGrades: 9-12Distance: 1.7 mi
Schools provided by the listing agent
- District: Van Meter
Source: DMMLS. This data may not be complete. We recommend contacting the local school district to confirm school assignments for this home.
Get pre-qualified for a loan
At Zillow Home Loans, we can pre-qualify you in as little as 5 minutes with no impact to your credit score.An equal housing lender. NMLS #10287.

