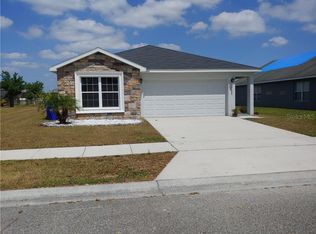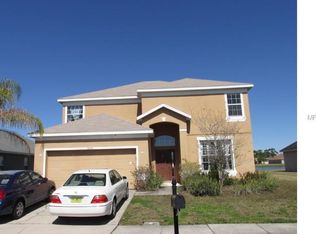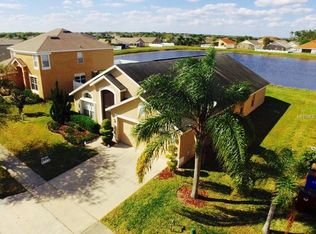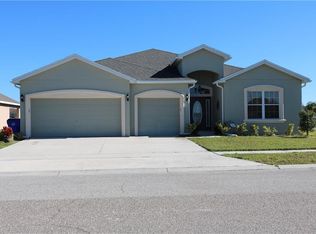Short Sale- Incredible home in Bristol Cove at Deer Creek. Back on the Market at Bank Approved Price. Come relax by the pool w/ lake view or enjoy the wonderfully designed floor plan for entertaining. Open kitchen to family room with a large eat in area. Your formal areas are up front and if you are not going to use a formal dining room plenty of space for a huge 2nd family room space. Three bedroom at the rear of the home and the Master by itself up front. Plenty of development going on around the subdivision with shopping and restaurants coming in all the time close to the home.
This property is off market, which means it's not currently listed for sale or rent on Zillow. This may be different from what's available on other websites or public sources.



