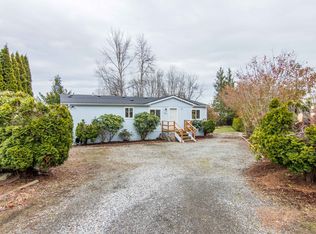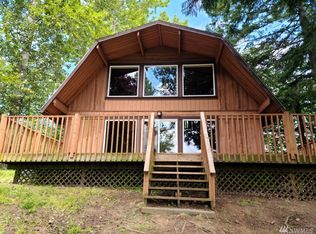Stunning Custom Built NW Cont. Home with high-end finishes designed by Haven Design. Home offers large open kitchen that features custom natural cherry cabinets, Granite counter tops, new S/S appliances and walk in pantry. There are 3 bedrooms and 4 full bathrooms. The master features a travertine tiled walk-in shower & jetted tub. Stunning views of Orcas Island & Lummi Rock. Wrap around deck to enjoy beautiful sunsets. It is a short walk to Clubhouse, Pool, Golf Course & Tennis Courts.
This property is off market, which means it's not currently listed for sale or rent on Zillow. This may be different from what's available on other websites or public sources.


