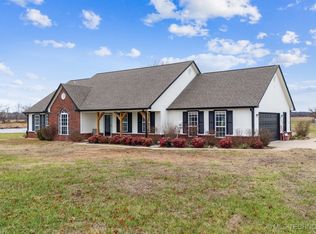Sold for $485,000 on 04/10/25
$485,000
3687 S 427th Rd, Pryor, OK 74361
4beds
2,069sqft
Single Family Residence
Built in 2019
10.58 Acres Lot
$489,600 Zestimate®
$234/sqft
$2,161 Estimated rent
Home value
$489,600
Estimated sales range
Not available
$2,161/mo
Zestimate® history
Loading...
Owner options
Explore your selling options
What's special
10.58 ACRES and country home for sale in Pryor OK! Don't miss out on this peaceful and quiet 10.58 acre parcel located on a dead-end road. This custom home was built by a local builder in 2019 and contains 4 bedrooms and 2.5 bath. You will love the spacious living room with wood beams that is open to the kitchen and dining area. Kitchen features granite with island and lots of cabinets and all appliances stay including the refrigerator. Right off the front entry is the home office (could be used as a fifth bedroom) awesome for working from home. Master bathroom features 2 sinks, walk in closet and a very nice sized shower. Large laundry room is off the kitchen and exits into the two car garage. Covered back porch is perfect for enjoying the outdoors and enjoying time with the family in the backyard. The property also features a 30x40 shop with lean to that is fully wired for electric and ready to use. This property location is convenient with easy access on blacktop roads to Hwy 69. Close to "The District " shopping, restaurants and city life..... 5 minutes to town, 45 minutes to Tulsa and less than an hour to Arkansas. Quiet and peaceful area with lots of wildlife to enjoy. Plenty of room to bring your animals, plant your garden and enjoy this "move-in ready" 10.58 acre property !!
Zillow last checked: 8 hours ago
Listing updated: April 16, 2025 at 01:14pm
Listed by:
Darren DeLozier 918-530-5167,
Keller Williams Premier
Bought with:
Danelle Moore, 181657
United Country - OK Lifestyle
Source: MLS Technology, Inc.,MLS#: 2432591 Originating MLS: MLS Technology
Originating MLS: MLS Technology
Facts & features
Interior
Bedrooms & bathrooms
- Bedrooms: 4
- Bathrooms: 3
- Full bathrooms: 2
- 1/2 bathrooms: 1
Primary bedroom
- Description: Master Bedroom,Private Bath,Walk-in Closet
- Level: First
Bedroom
- Description: Bedroom,No Bath,Walk-in Closet
- Level: Second
Bedroom
- Description: Bedroom,No Bath,Walk-in Closet
- Level: Second
Bedroom
- Description: Bedroom,No Bath,Walk-in Closet
- Level: Second
Primary bathroom
- Description: Master Bath,Double Sink,Shower Only
- Level: First
Bathroom
- Description: Hall Bath,Double Sink,Full Bath
- Level: Second
Bathroom
- Description: Hall Bath,Half Bath
- Level: First
Bonus room
- Description: Additional Room,Loft
- Level: Second
Dining room
- Description: Dining Room,Combo w/ Family
- Level: First
Kitchen
- Description: Kitchen,Island
- Level: First
Living room
- Description: Living Room,Fireplace
- Level: First
Office
- Description: Office,
- Level: First
Utility room
- Description: Utility Room,Inside
- Level: First
Heating
- Propane, Multiple Heating Units
Cooling
- 2 Units
Appliances
- Included: Dishwasher, Disposal, Microwave, Other, Oven, Range, Refrigerator, Stove, Gas Oven, Gas Range, Gas Water Heater, Plumbed For Ice Maker
- Laundry: Washer Hookup, Electric Dryer Hookup
Features
- Granite Counters, High Ceilings, Ceiling Fan(s), Programmable Thermostat
- Flooring: Carpet, Laminate, Tile
- Doors: Insulated Doors
- Windows: Vinyl, Insulated Windows
- Basement: None
- Number of fireplaces: 1
- Fireplace features: Wood Burning
Interior area
- Total structure area: 2,069
- Total interior livable area: 2,069 sqft
Property
Parking
- Total spaces: 2
- Parking features: Attached, Garage
- Attached garage spaces: 2
Accessibility
- Accessibility features: Accessible Doors
Features
- Levels: Two
- Stories: 2
- Patio & porch: Covered, Patio
- Exterior features: Gravel Driveway, Landscaping, Rain Gutters, Satellite Dish
- Pool features: None
- Fencing: Barbed Wire
- Waterfront features: Other
- Body of water: Hudson Lake
Lot
- Size: 10.58 Acres
- Features: Farm, Mature Trees, Pond on Lot, Ranch, Stream/Creek, Spring, Wooded
Details
- Additional structures: Workshop
- Horses can be raised: Yes
- Horse amenities: Horses Allowed
Construction
Type & style
- Home type: SingleFamily
- Architectural style: Craftsman
- Property subtype: Single Family Residence
Materials
- Brick, Wood Frame
- Foundation: Slab
- Roof: Asphalt,Fiberglass
Condition
- Year built: 2019
Utilities & green energy
- Sewer: Aerobic Septic
- Water: Rural
- Utilities for property: Cable Available, Electricity Available, Phone Available, Water Available
Green energy
- Energy efficient items: Doors, Insulation, Windows
- Indoor air quality: Ventilation
Community & neighborhood
Security
- Security features: No Safety Shelter, Security System Leased, Smoke Detector(s)
Community
- Community features: Gutter(s), Sidewalks
Senior living
- Senior community: Yes
Location
- Region: Pryor
- Subdivision: Mayes Co Unplatted
Other
Other facts
- Listing terms: Conventional,FHA 203(k),FHA,USDA Loan,VA Loan
Price history
| Date | Event | Price |
|---|---|---|
| 4/10/2025 | Sold | $485,000-1%$234/sqft |
Source: | ||
| 3/6/2025 | Pending sale | $489,900$237/sqft |
Source: | ||
| 2/12/2025 | Price change | $489,900-2%$237/sqft |
Source: | ||
| 1/21/2025 | Price change | $499,900-9.1%$242/sqft |
Source: | ||
| 10/14/2024 | Price change | $549,900-5.2%$266/sqft |
Source: | ||
Public tax history
Tax history is unavailable.
Neighborhood: 74361
Nearby schools
GreatSchools rating
- 3/10Chouteau Elementary SchoolGrades: 2-4Distance: 4.8 mi
- 10/10Mazie Elementary SchoolGrades: PK-8Distance: 4.8 mi
- 3/10Chouteau-Mazie High SchoolGrades: 9-12Distance: 4.8 mi
Schools provided by the listing agent
- Elementary: Chouteau Mazie
- Middle: Chouteau Mazie
- High: Chouteau Mazie
- District: Chouteau-Mazie - Sch Dist (M2)
Source: MLS Technology, Inc.. This data may not be complete. We recommend contacting the local school district to confirm school assignments for this home.

Get pre-qualified for a loan
At Zillow Home Loans, we can pre-qualify you in as little as 5 minutes with no impact to your credit score.An equal housing lender. NMLS #10287.
