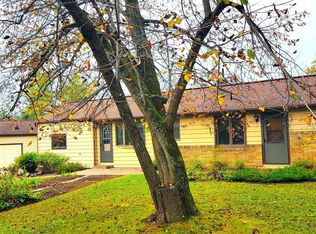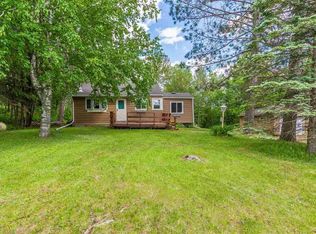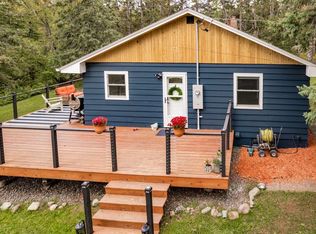Sold for $325,000
Street View
$325,000
3687 Stebner Rd, Hermantown, MN 55811
3beds
1,900sqft
Single Family Residence
Built in 1968
3.28 Acres Lot
$364,400 Zestimate®
$171/sqft
$2,405 Estimated rent
Home value
$364,400
$343,000 - $390,000
$2,405/mo
Zestimate® history
Loading...
Owner options
Explore your selling options
What's special
Welcome to this fantastic 3-bedroom ranch-style home in Hermantown, situated on over three acres of land, offering a perfect blend of indoor and outdoor enjoyment. The main floor features a spacious open concept floor plan with vaulted ceilings in the living room, dining room, and kitchen, a gas fireplace, a kitchen center island, a wood feature wall, and a large picture window that allows an abundance of sunlight. There are 3 nice-sized bedrooms with ample closet space, and a full bath. You’ll love the spacious lower level, where you'll discover a huge rec room, perfect for entertaining, a den/office with a padded floor that could be used for use as a workout or playroom, an updated 3/4 bath with a tiled walk-in shower, and a large laundry/storage room. The backyard offers an awesome playset for kids, ample space to entertain at the fire pit, and the freshly painted back deck is the perfect spot for barbecues. Other features include a new fence, new windows and a new metal roof in 2019, a garden area with a great storage shed and a small chicken coop. Located minutes from schools, the gym, Miller Hill shopping amenities, and downtown, this home provides a perfect balance of country living and accessibility to urban amenities.
Zillow last checked: 8 hours ago
Listing updated: April 15, 2025 at 05:30pm
Listed by:
Casey Knutson Carbert 218-348-7325,
Edmunds Company, LLP
Bought with:
Emily Davis, MN 40533979
eXp Realty, LLC- MN
Source: Lake Superior Area Realtors,MLS#: 6109929
Facts & features
Interior
Bedrooms & bathrooms
- Bedrooms: 3
- Bathrooms: 2
- Full bathrooms: 1
- 3/4 bathrooms: 1
- Main level bedrooms: 1
Bedroom
- Level: Main
- Area: 143 Square Feet
- Dimensions: 11 x 13
Bedroom
- Level: Main
- Area: 132 Square Feet
- Dimensions: 11 x 12
Bedroom
- Level: Main
- Area: 99 Square Feet
- Dimensions: 9 x 11
Dining room
- Level: Main
- Area: 99 Square Feet
- Dimensions: 9 x 11
Kitchen
- Level: Main
- Area: 126 Square Feet
- Dimensions: 9 x 14
Laundry
- Level: Lower
- Area: 286 Square Feet
- Dimensions: 11 x 26
Living room
- Level: Main
- Area: 240 Square Feet
- Dimensions: 12 x 20
Office
- Level: Lower
- Area: 130 Square Feet
- Dimensions: 10 x 13
Rec room
- Level: Lower
- Area: 418 Square Feet
- Dimensions: 19 x 22
Heating
- Baseboard, Dual Fuel/Off Peak, Fireplace(s), Propane, Electric
Cooling
- Wall Unit(s)
Appliances
- Included: Dishwasher, Dryer, Range, Refrigerator, Washer
Features
- Ceiling Fan(s), Eat In Kitchen, Kitchen Island, Vaulted Ceiling(s)
- Basement: Full,Bath,Den/Office,Family/Rec Room,Utility Room,Washer Hook-Ups,Dryer Hook-Ups
- Has fireplace: Yes
- Fireplace features: Gas
Interior area
- Total interior livable area: 1,900 sqft
- Finished area above ground: 1,152
- Finished area below ground: 748
Property
Parking
- Total spaces: 1
- Parking features: Asphalt, Detached
- Garage spaces: 1
Features
- Patio & porch: Deck
Lot
- Size: 3.28 Acres
- Dimensions: 386 x 370
- Features: Level
Details
- Additional structures: Chicken Coop/Barn, Storage Shed
- Foundation area: 1152
- Parcel number: 395001400010
Construction
Type & style
- Home type: SingleFamily
- Architectural style: Ranch
- Property subtype: Single Family Residence
Materials
- Wood, Frame/Wood, Modular
- Foundation: Concrete Perimeter
- Roof: Metal
Condition
- Previously Owned
- Year built: 1968
Utilities & green energy
- Electric: Minnesota Power
- Sewer: Public Sewer
- Water: Public
Community & neighborhood
Location
- Region: Hermantown
Price history
| Date | Event | Price |
|---|---|---|
| 8/6/2025 | Listing removed | $339,900+4.6%$179/sqft |
Source: | ||
| 12/27/2023 | Sold | $325,000$171/sqft |
Source: Public Record Report a problem | ||
| 11/21/2023 | Sold | $325,000-1.5%$171/sqft |
Source: | ||
| 10/17/2023 | Pending sale | $329,900$174/sqft |
Source: | ||
| 10/13/2023 | Contingent | $329,900$174/sqft |
Source: | ||
Public tax history
| Year | Property taxes | Tax assessment |
|---|---|---|
| 2024 | $2,700 +0.4% | $287,400 +35.6% |
| 2023 | $2,690 +7% | $211,900 +5.3% |
| 2022 | $2,514 +1.9% | $201,300 +13.5% |
Find assessor info on the county website
Neighborhood: 55811
Nearby schools
GreatSchools rating
- 7/10Hermantown Elementary SchoolGrades: K-4Distance: 3.9 mi
- 7/10Hermantown Middle SchoolGrades: 5-8Distance: 3.9 mi
- 10/10Hermantown Senior High SchoolGrades: 9-12Distance: 3.9 mi
Get pre-qualified for a loan
At Zillow Home Loans, we can pre-qualify you in as little as 5 minutes with no impact to your credit score.An equal housing lender. NMLS #10287.
Sell with ease on Zillow
Get a Zillow Showcase℠ listing at no additional cost and you could sell for —faster.
$364,400
2% more+$7,288
With Zillow Showcase(estimated)$371,688


