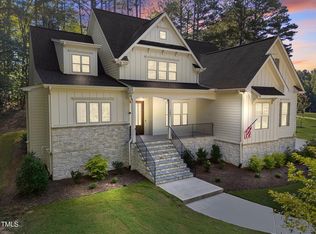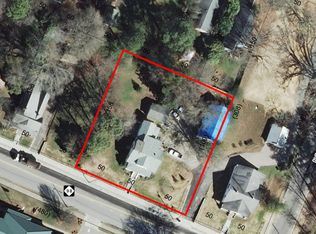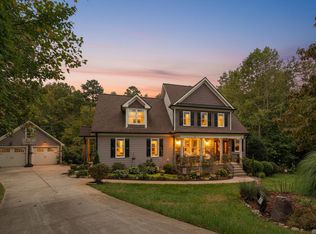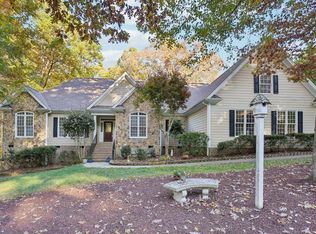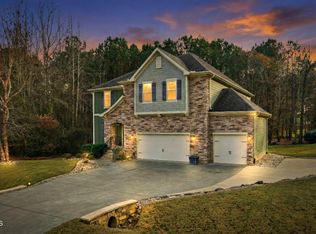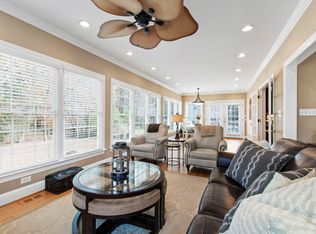Welcome to 3689 Graham Sherron Road in Sherron Farms— a stunning retreat that blends modern comfort with peaceful North Carolina charm. Nestled on approx. 1 acre lot surrounded by open skies and mature trees, this beautifully maintained home offers the perfect balance of privacy and convenience just minutes from downtown Wake Forest. Step inside and discover a thoughtfully designed floor plan. The main level features a welcoming foyer and a light-filled family room with generous windows framing tranquil views. The chef's kitchen includes modern appliances, custom cabinetry, and a sizable 13' x 15' breakfast nook, perfect for everyday gatherings and casual dining. Entertain with ease in the formal dining room (12' x 14') or transition to the spacious living area for seamless hosting. Retreat to the serene primary suite, featuring over 250 square feet of comfort, a walk-in closet, and a relaxing en suite bath. Three additional bedrooms upstairs ensure restful nights for family and guests, each with easy access to two well-appointed hall baths for ultimate convenience. A versatile bonus room (18' x 21') offers endless possibilities for a home office, gym, or playroom — adapting effortlessly to every need. Enjoy true Carolina living with expansive outdoor spaces, including a 14' x 19' deck and a large 16' x 19' screened porch — the ideal setting for morning coffee, weekend barbecues, or peaceful evenings under the stars. The two-car garage (21' x 23.5') and dedicated laundry add practicality and ease to daily routines. The property's thoughtful layout provides for both privacy and togetherness. Whether relaxing in one of several spacious bedrooms, gathering in the kitchen, or unwinding in the backyard, this home creates spaces made for connection, creativity, and comfort. Living here means enjoying the tranquility of country life with immediate access to local shops, parks, schools, and everything charming Wake Forest offers. When home is a retreat, every moment feels special. This is the kind of home that inspires lasting memories. Schedule your private showing today and experience the unmatched lifestyle awaiting at 3689 Graham Sherron Road. Let your next chapter begin here.
For sale
Price cut: $24K (2/9)
$675,000
3689 Graham Sherron Rd, Wake Forest, NC 27587
4beds
3,843sqft
Est.:
Single Family Residence, Residential
Built in 2001
1.11 Acres Lot
$668,800 Zestimate®
$176/sqft
$-- HOA
What's special
- 138 days |
- 2,258 |
- 102 |
Likely to sell faster than
Zillow last checked: 8 hours ago
Listing updated: February 15, 2026 at 03:46am
Listed by:
Ruby Henderson 919-274-3040,
Keller Williams Realty
Source: Doorify MLS,MLS#: 10126264
Tour with a local agent
Facts & features
Interior
Bedrooms & bathrooms
- Bedrooms: 4
- Bathrooms: 4
- Full bathrooms: 3
- 1/2 bathrooms: 1
Heating
- Electric
Cooling
- Ceiling Fan(s), Central Air
Appliances
- Included: Built-In Electric Oven, Built-In Electric Range, Cooktop, Dishwasher, Electric Range, Electric Water Heater, ENERGY STAR Qualified Dishwasher, ENERGY STAR Qualified Refrigerator, ENERGY STAR Qualified Water Heater, Exhaust Fan, Microwave, Refrigerator, Stainless Steel Appliance(s), Trash Compactor, Water Purifier Owned
- Laundry: Common Area, Electric Dryer Hookup, Laundry Room, Main Level, Washer Hookup
Features
- Bathtub/Shower Combination, Central Vacuum, Central Vacuum Prewired, Granite Counters, High Ceilings, Open Floorplan, Pantry, Master Downstairs, Walk-In Closet(s), Walk-In Shower, Wet Bar
- Flooring: Carpet, Vinyl
- Number of fireplaces: 1
- Fireplace features: Living Room
- Common walls with other units/homes: No Common Walls
Interior area
- Total structure area: 3,843
- Total interior livable area: 3,843 sqft
- Finished area above ground: 3,843
- Finished area below ground: 0
Property
Parking
- Total spaces: 6
- Parking features: Driveway, Garage, Garage Door Opener, Garage Faces Side
- Attached garage spaces: 2
Features
- Levels: Two
- Stories: 2
- Patio & porch: Covered, Deck, Screened
- Exterior features: Balcony, Fire Pit, Lighting, Storage
- Fencing: Back Yard
- Has view: Yes
Lot
- Size: 1.11 Acres
- Features: Back Yard, Front Yard
Details
- Parcel number: 182400402553
- Special conditions: Standard
Construction
Type & style
- Home type: SingleFamily
- Architectural style: Traditional
- Property subtype: Single Family Residence, Residential
Materials
- Brick
- Roof: Shingle
Condition
- New construction: No
- Year built: 2001
Utilities & green energy
- Sewer: Septic Tank
- Water: Well
- Utilities for property: Cable Available, Cable Connected, Electricity Available, Electricity Connected, Septic Available, Septic Connected, Water Available, Water Connected
Community & HOA
Community
- Features: None
- Subdivision: Sherron Farms
HOA
- Has HOA: No
- Amenities included: None
Location
- Region: Wake Forest
Financial & listing details
- Price per square foot: $176/sqft
- Tax assessed value: $786,309
- Annual tax amount: $5,513
- Date on market: 10/10/2025
- Road surface type: Concrete, Gravel
Estimated market value
$668,800
$635,000 - $702,000
$3,121/mo
Price history
Price history
| Date | Event | Price |
|---|---|---|
| 2/9/2026 | Price change | $675,000-3.4%$176/sqft |
Source: | ||
| 11/12/2025 | Price change | $699,000-3.6%$182/sqft |
Source: | ||
| 10/18/2025 | Price change | $725,000-3.3%$189/sqft |
Source: | ||
| 10/10/2025 | Listed for sale | $750,000-6.3%$195/sqft |
Source: | ||
| 9/15/2025 | Listing removed | $800,000$208/sqft |
Source: | ||
| 8/5/2025 | Price change | $800,000-3%$208/sqft |
Source: | ||
| 7/17/2025 | Listed for sale | $825,000+106.6%$215/sqft |
Source: | ||
| 4/30/2020 | Sold | $399,250+0.1%$104/sqft |
Source: | ||
| 3/19/2020 | Pending sale | $399,000$104/sqft |
Source: eXp Realty LLC #2306505 Report a problem | ||
| 3/7/2020 | Listed for sale | $399,000$104/sqft |
Source: eXp Realty LLC #2306505 Report a problem | ||
| 2/4/2020 | Listing removed | $399,000$104/sqft |
Source: eXp Realty LLC #2299578 Report a problem | ||
| 1/13/2020 | Price change | $399,000-0.3%$104/sqft |
Source: eXp Realty LLC #2289473 Report a problem | ||
| 1/3/2020 | Price change | $400,000-3.6%$104/sqft |
Source: eXp Realty LLC #2289473 Report a problem | ||
| 11/19/2019 | Listed for sale | $415,000+1.2%$108/sqft |
Source: eXp Realty LLC #2289473 Report a problem | ||
| 10/18/2019 | Listing removed | $409,900$107/sqft |
Source: Keller Williams Brier Creek #2246222 Report a problem | ||
| 7/26/2019 | Price change | $409,900-3.6%$107/sqft |
Source: Keller Williams Brier Creek #2246222 Report a problem | ||
| 6/11/2019 | Price change | $425,000-3.4%$111/sqft |
Source: Keller Williams Brier Creek #2246222 Report a problem | ||
| 5/7/2019 | Listed for sale | $439,900+18.9%$114/sqft |
Source: Keller Williams Brier Creek #2246222 Report a problem | ||
| 10/17/2008 | Sold | $370,000$96/sqft |
Source: Doorify MLS #985216 Report a problem | ||
Public tax history
Public tax history
| Year | Property taxes | Tax assessment |
|---|---|---|
| 2024 | $5,504 +52.4% | $786,309 +98.9% |
| 2023 | $3,611 +0.3% | $395,269 |
| 2022 | $3,600 +7.2% | $395,269 |
| 2021 | $3,358 -1.9% | $395,269 |
| 2020 | $3,424 | $395,269 |
| 2019 | $3,424 | $395,269 |
| 2018 | $3,424 +4.7% | $395,269 +9.8% |
| 2016 | $3,271 | $359,855 |
| 2015 | $3,271 +6% | $359,855 |
| 2014 | $3,086 | $359,855 |
| 2013 | $3,086 | $359,855 |
| 2012 | -- | $359,855 |
| 2011 | -- | $359,855 |
| 2010 | -- | $359,855 -3.6% |
| 2009 | -- | $373,391 |
| 2008 | -- | $373,391 |
| 2007 | $2,819 | $373,391 |
Find assessor info on the county website
BuyAbility℠ payment
Est. payment
$3,585/mo
Principal & interest
$3180
Property taxes
$405
Climate risks
Neighborhood: 27587
Nearby schools
GreatSchools rating
- 7/10Tar River Elementary SchoolGrades: PK-5Distance: 6.5 mi
- 3/10G C Hawley MiddleGrades: 6-8Distance: 6.1 mi
- 4/10South Granville High SchoolGrades: 9-12Distance: 6.9 mi
Schools provided by the listing agent
- Elementary: Granville - Tar River
- Middle: Granville - G C Hawley
- High: Granville - S Granville
Source: Doorify MLS. This data may not be complete. We recommend contacting the local school district to confirm school assignments for this home.
