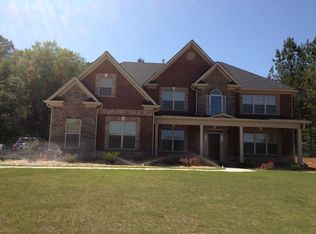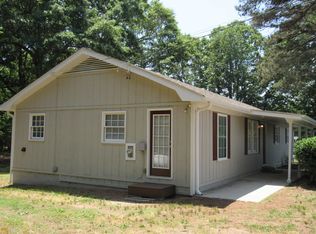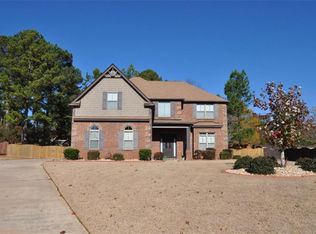Looking to flip a home? Rehab fixer upper project!! Home needs complete renovation. PRIME LOCATION with 1.2 acres. Situated in Hampton right off the interstate, Jonesboro Road (Exit 221 on I-75 S) Outbuildings potential for storage. Dutchtown School District. AS-IS.
This property is off market, which means it's not currently listed for sale or rent on Zillow. This may be different from what's available on other websites or public sources.



