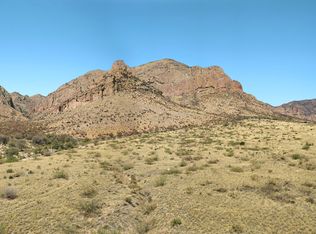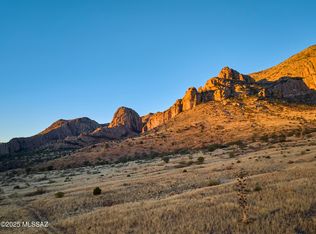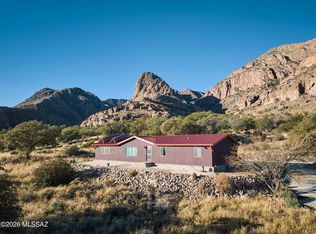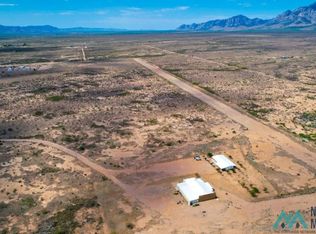Resting at the base of the Chiricahuas in Portal's picturesque landscape, this custom-built 2391 sq ft home offers the epitome of tranquility & luxury. Open concept great room features living room, dining room, and kitchen with walk in pantry that is a dream for anyone who enjoys entertaining. Split Floorplan with bedrooms on either side of the living space. 1080 sf attached 3 car garage with ample overhead storage and room to set up shop and hobby areas. Home is a metal truss construction with 5'' concrete floors, in floor heating with 5 zones. Plenty of windows to maximize mountain views. Portal is a popular destination for outdoor enthusiasts, night sky watchers, birders, etc. 10 minutes to Rodeo NM, 60 minutes to Douglas AZ for grocery, medical, and hardware.
For sale
Price cut: $15K (11/13)
$740,000
3689 S Robin Rd, Portal, AZ 85632
3beds
2,391sqft
Est.:
Single Family Residence
Built in 2005
30.23 Acres Lot
$-- Zestimate®
$309/sqft
$-- HOA
What's special
Split floorplanWalk in pantryIn floor heatingOpen concept great room
- 643 days |
- 737 |
- 39 |
Zillow last checked: 8 hours ago
Listing updated: November 12, 2025 at 11:25am
Listed by:
Penni Parrish 520-345-0846,
Epique Realty
Source: MLS of Southern Arizona,MLS#: 22409985
Tour with a local agent
Facts & features
Interior
Bedrooms & bathrooms
- Bedrooms: 3
- Bathrooms: 2
- Full bathrooms: 2
Rooms
- Room types: Library, Office
Primary bathroom
- Features: Dual Flush Toilet, Separate Shower(s), Soaking Tub
Dining room
- Features: Dining Area
Kitchen
- Description: Pantry: Walk-In,Countertops: Ceramic Tile
Heating
- Radiant
Cooling
- Ceiling Fans Pre-Wired, Evaporative Cooling
Appliances
- Included: Dishwasher, Disposal, Gas Range, Microwave, Refrigerator, Water Heater: Electric, Appliance Color: Stainless
- Laundry: In Garage, Sink
Features
- Beamed Ceilings, Cathedral Ceiling(s), Ceiling Fan(s), High Ceilings, Plant Shelves, Split Bedroom Plan, Vaulted Ceiling(s), Walk-In Closet(s), Workshop, Great Room, Library, Office, Exterior Entrance
- Flooring: Concrete
- Windows: Window Covering: Stay
- Has basement: No
- Number of fireplaces: 1
- Fireplace features: Wood Burning, Great Room, With Propane Starter
Interior area
- Total structure area: 2,391
- Total interior livable area: 2,391 sqft
Property
Parking
- Total spaces: 3
- Parking features: Attached, Garage Door Opener, Oversized, Utility Sink, Parking Pad
- Attached garage spaces: 3
- Has uncovered spaces: Yes
- Details: Garage/Carport Features: Loft Storage
Accessibility
- Accessibility features: None, Wide Doorways, Wide Hallways
Features
- Levels: One
- Stories: 1
- Patio & porch: Paver
- Exterior features: RV Hookup
- Pool features: None
- Spa features: None
- Fencing: Barbed Wire,4 String Barbed Wire
- Has view: Yes
- View description: Mountain(s), Rural, Sunrise, Sunset
Lot
- Size: 30.23 Acres
- Dimensions: 1323 x 1324 x 400 x 470 x 925 x 852
- Features: Adjacent to Wash, Dividable Lot, East/West Exposure, Hillside Lot, North/South Exposure, Landscape - Front: Desert Plantings, Flower Beds, Natural Desert, Trees, Landscape - Rear: Desert Plantings, Low Care, Natural Desert, Shrubs, Trees
Details
- Parcel number: 40279009A
- Zoning: RU4
- Special conditions: Standard
- Horses can be raised: Yes
Construction
Type & style
- Home type: SingleFamily
- Architectural style: Ranch
- Property subtype: Single Family Residence
Materials
- Steel Frame
- Roof: Metal
Condition
- Existing
- New construction: No
- Year built: 2005
Details
- Warranty included: Yes
Utilities & green energy
- Electric: Columbus
- Gas: Propane
- Sewer: Septic Tank
- Water: Private Well
- Utilities for property: Phone Connected
Community & HOA
Community
- Features: Horses Allowed
- Security: Alarm Installed, Carbon Monoxide Detector(s), Alarm System
- Subdivision: Out Of Pima County
HOA
- Has HOA: No
- Amenities included: None
- Services included: None
Location
- Region: Portal
Financial & listing details
- Price per square foot: $309/sqft
- Tax assessed value: $223,409
- Annual tax amount: $1,948
- Date on market: 4/21/2024
- Cumulative days on market: 588 days
- Listing terms: Cash,Conventional,FHA
- Ownership: Fee (Simple)
- Ownership type: Sole Proprietor
- Road surface type: Dirt
Estimated market value
Not available
Estimated sales range
Not available
$2,102/mo
Price history
Price history
| Date | Event | Price |
|---|---|---|
| 11/13/2025 | Price change | $740,000-2%$309/sqft |
Source: | ||
| 9/10/2025 | Price change | $755,000-1.3%$316/sqft |
Source: | ||
| 5/5/2025 | Listed for sale | $765,000$320/sqft |
Source: | ||
| 3/10/2025 | Contingent | $765,000$320/sqft |
Source: | ||
| 12/23/2024 | Price change | $765,000-2.5%$320/sqft |
Source: | ||
Public tax history
Public tax history
| Year | Property taxes | Tax assessment |
|---|---|---|
| 2026 | -- | $22,341 -3.3% |
| 2025 | $1,948 +3.7% | $23,102 +0.5% |
| 2024 | $1,878 +4.2% | $22,978 |
Find assessor info on the county website
BuyAbility℠ payment
Est. payment
$4,183/mo
Principal & interest
$3554
Property taxes
$370
Home insurance
$259
Climate risks
Neighborhood: 85632
Nearby schools
GreatSchools rating
- 3/10San Simon SchoolGrades: K-12Distance: 31.1 mi
Schools provided by the listing agent
- Elementary: San Simon
- Middle: San Simon
- High: San Simon
- District: San Simon
Source: MLS of Southern Arizona. This data may not be complete. We recommend contacting the local school district to confirm school assignments for this home.




