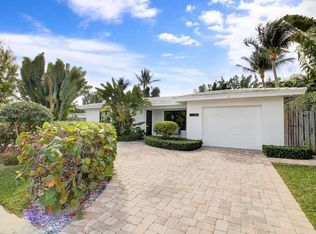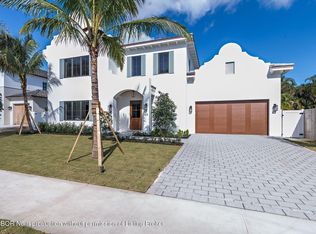Sold for $4,750,000
$4,750,000
369 Avila Rd, West Palm Beach, FL 33405
5beds
4,180sqft
Single Family Residence, Residential
Built in 2025
6,969.6 Square Feet Lot
$-- Zestimate®
$1,136/sqft
$6,962 Estimated rent
Home value
Not available
Estimated sales range
Not available
$6,962/mo
Zestimate® history
Loading...
Owner options
Explore your selling options
What's special
Welcome home!!!
This exquisite luxury new construction residence is a true showpiece offering 5 bedrooms, 5 full baths, and 3 half baths across 4,844 sq ft of refined living space. Thoughtfully designed with soaring ceilings, abundant natural light, and a seamless open layout connecting the living, dining, and chef's kitchen with six burner gas range, custom cabinetry, fully equipped wet bar and expansive Taj Mahal quartzite island—perfect for everyday living and entertaining. Located in the coveted coastal neighborhood, this stunning home features a grand foyer with 25ft ceilings, a first-floor primary suite with spa-like bath and dual walk-in closets, and four spacious upstairs bedrooms- one is ideal for a home office, another as a second floor primary. Each bedroom has an en-suite bath and private walkout balcony. A large upstairs media room offers the perfect space to unwind with wet bar, surround sound home theatre system and HDTV. The covered travertine loggia is designed for indoor-outdoor living, overlooking a sparkling heated pool with water features, cabana bath, lush landscaping, and a summer kitchen with built-in grill. Additional features include 2 car garage, large laundry room, linear electric fireplace, 1st floor 4 zone sound system with Wi-Fi enabled control, security system and custom landscape lighting. Centrally located in beautiful Prospect Park near Flagler Drive, downtown WPB, PBI airport and just minutes from Palm Beach, this home is the epitome of luxury details, convenience, and ease of use. A rare combination of luxury, comfort, and style...call us today to make this your dream home!
DISCLAIMER: The written and verbal information provided including but not limited to prices, measurements, square footages, lot sizes, calculations and statistics have been obtained and conveyed from third parties such as the applicable Multiple Listing Service, public records as well as other sources. All information including that produced by the Sellers or Listing Company are subject to errors, omissions or changes without notice and should be independently verified by any prospect for the purchase of a Property. The Sellers and Listing Company expressly disclaim any warranty or representation regarding all information. Prospective purchasers' use of this or any written and verbal information is acknowledgement of this disclaimer and that Prospects shall perform their own due diligence. Prospective purchasers shall not rely on any written or verbal information provided when entering a contract for sale and purchase. Some affiliations may not be applicable to certain geographic areas. Copyright 2023 Listing Company. All Rights Reserved.
Zillow last checked: 8 hours ago
Listing updated: February 24, 2026 at 08:11am
Listed by:
LISA HAISFIELD WILKINSON 561-723-9500,
Douglas Elliman,
CARA CONIGLIO McCLURE 561-324-0896
Bought with:
GREGORY K WEADOCK, 535947
William Raveis Real Estate
Source: Palm Beach BOR,MLS#: 25-919
Facts & features
Interior
Bedrooms & bathrooms
- Bedrooms: 5
- Bathrooms: 8
- Full bathrooms: 5
- 1/2 bathrooms: 3
Primary bedroom
- Area: 270
- Dimensions: 18 x 15
Bedroom 3
- Area: 266.07
- Dimensions: 18.1 x 14.7
Bedroom 4
- Area: 237.6
- Dimensions: 18 x 13.2
Bedroom 5
- Area: 237.6
- Dimensions: 18 x 13.2
Den
- Area: 168.48
- Dimensions: 15.6 x 10.8
Dining room
- Area: 129.6
- Dimensions: 12 x 10.8
Family room
- Area: 293.04
- Dimensions: 22.2 x 13.2
Great room
- Area: 385.9
- Dimensions: 22.7 x 17
Kitchen
- Area: 220.21
- Dimensions: 20.4 x 10.8
Heating
- Central, Zoned
Cooling
- Central Air, Zoned
Appliances
- Included: Refrigerator, Freezer, Gas Range, Dishwasher, Microwave, Disposal, Washer, Dryer, Ice Maker, Wine Refrigerator, Double Oven
Features
- Sound System, Wet Bar, Ceiling Fan(s), Wine Rm/Temp-Control, Storage, Pantry
- Flooring: Marble, Hardwood
- Doors: Impact Doors
- Windows: Window Treatments, Sliding, Impact Glass, Impact Glass-Full, Impact Windows
- Has fireplace: Yes
- Fireplace features: Fireplace
Interior area
- Total structure area: 4,844
- Total interior livable area: 4,180 sqft
Property
Parking
- Total spaces: 2
- Parking features: Attached, Garage Door Opener
- Attached garage spaces: 2
Features
- Levels: Two
- Patio & porch: Patio
- Exterior features: Balcony, Sprinkler System, Built-in Barbecue
- Has private pool: Yes
- Pool features: Gas Heat, Salt Water, Pool Size (20x9)
- Fencing: Back Yard
- Waterfront features: None
Lot
- Size: 6,969 sqft
- Dimensions: 75
Details
- Additional structures: Cabana
- Parcel number: 74434334040010040
- Zoning: SF14
Construction
Type & style
- Home type: SingleFamily
- Architectural style: Regency
- Property subtype: Single Family Residence, Residential
Materials
- Block, Stucco
- Roof: Tile
Condition
- New Construction
- New construction: Yes
- Year built: 2025
Utilities & green energy
- Water: Public
Community & neighborhood
Security
- Security features: Smoke Detector(s), Security System
Location
- Region: West Palm Beach
- Subdivision: El Cid Court
Other
Other facts
- Listing agreement: Exclusive Right To Sell
- Listing terms: Cash,Conventional
Price history
| Date | Event | Price |
|---|---|---|
| 2/23/2026 | Sold | $4,750,000-4.9%$1,136/sqft |
Source: Palm Beach BOR #25-919 Report a problem | ||
| 2/20/2026 | Pending sale | $4,995,000$1,195/sqft |
Source: | ||
| 9/3/2025 | Price change | $4,995,000-3.8%$1,195/sqft |
Source: | ||
| 6/9/2025 | Listed for sale | $5,195,000+458.6%$1,243/sqft |
Source: | ||
| 2/20/2024 | Sold | $930,000+210%$222/sqft |
Source: Public Record Report a problem | ||
Public tax history
| Year | Property taxes | Tax assessment |
|---|---|---|
| 2024 | $15,040 +14.1% | $706,594 +8% |
| 2023 | $13,182 -6.6% | $654,050 -4.5% |
| 2022 | $14,115 +65.7% | $684,967 +104.4% |
Find assessor info on the county website
Neighborhood: Propect-Southland Park
Nearby schools
GreatSchools rating
- 8/10Palm Beach Public SchoolGrades: PK-5Distance: 1.6 mi
- 3/10Conniston Middle SchoolGrades: 6-8Distance: 0.8 mi
- 3/10Forest Hill Community High SchoolGrades: 9-12Distance: 2.4 mi

