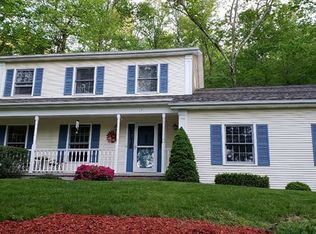Sold for $426,000
$426,000
369 Birch Mountain Road, Manchester, CT 06040
4beds
2,072sqft
Single Family Residence
Built in 1956
1.5 Acres Lot
$476,400 Zestimate®
$206/sqft
$3,234 Estimated rent
Home value
$476,400
$453,000 - $500,000
$3,234/mo
Zestimate® history
Loading...
Owner options
Explore your selling options
What's special
BEST AND FINAL THURSDAY AT 9PM.Come and relax in the meticulously maintained yard that sits on 1.5 acres and includes a beautiful pond with fish. Upon entering one of the three entrances to the home you will find a functional mudroom that leads into a spacious kitchen with granite countertops, farmhouse sink, new tile work, and under cabinet lighting. To the left of the kitchen is the sun drenched living room which also includes another entrance the home. Leading up from the living room is two bedrooms with new carpeting. Traveling from the kitchen on the main level you’ll pass a full bath and enter into the primary ensuite equipped with a large walk-in closet with custom built-in shelving and a beautiful full bathroom. Enjoy the crisp fall mornings by sitting out on the deck attached to the primary ensuite. Moving back through the kitchen enter into the stunning great room with vaulted ceilings, pellet stove, and a deck overlooking the lush backyard. On the lower level you’ll find an in-law apartment with a full kitchen, living room, bedroom, and full bathroom. For maximum privacy there is a separate entrance. Gleaming hardwood floors run throughout the home. New paint, newer oil tank-, newer furnace, 200 amp electrical service, generator hookup outside, chimney and driveway that were redone 2 years ago. Outdoors you will find a 1 car garage, workshop with compressor and work benches, chicken pen, a ShelterLogic storage tent for storing your vehicles or equipment. Property is being sold As-Is.
Zillow last checked: 8 hours ago
Listing updated: July 09, 2024 at 08:19pm
Listed by:
Brooke Hurst 860-819-4838,
DB Associates of CT, LLC 860-518-4049,
Lauren Hurst 860-550-0500,
DB Associates of CT, LLC
Bought with:
Michael Dumouchel, RES.0797968
Berkshire Hathaway NE Prop.
Source: Smart MLS,MLS#: 170593340
Facts & features
Interior
Bedrooms & bathrooms
- Bedrooms: 4
- Bathrooms: 3
- Full bathrooms: 3
Primary bedroom
- Features: Balcony/Deck, Ceiling Fan(s), Full Bath, Stall Shower, Walk-In Closet(s), Hardwood Floor
- Level: Main
Bedroom
- Features: Wall/Wall Carpet
- Level: Upper
Bedroom
- Features: Wall/Wall Carpet
- Level: Upper
Bedroom
- Features: Hardwood Floor
- Level: Lower
Bathroom
- Features: Tile Floor
- Level: Main
Bathroom
- Features: Tub w/Shower
- Level: Lower
Dining room
- Features: Hardwood Floor
- Level: Main
Family room
- Features: Remodeled, High Ceilings, Balcony/Deck, Pellet Stove, Sliders, Hardwood Floor
- Level: Main
Kitchen
- Features: Remodeled, Granite Counters, Hardwood Floor
- Level: Main
Kitchen
- Features: Hardwood Floor
- Level: Lower
Living room
- Features: Remodeled, Fireplace, Hardwood Floor
- Level: Main
Heating
- Baseboard, Oil
Cooling
- Ceiling Fan(s), Window Unit(s)
Appliances
- Included: Electric Range, Oven/Range, Microwave, Refrigerator, Freezer, Ice Maker, Dishwasher, Washer, Dryer, Water Heater
- Laundry: Lower Level, Mud Room
Features
- In-Law Floorplan
- Basement: Full,Walk-Out Access,Apartment,Liveable Space
- Number of fireplaces: 1
Interior area
- Total structure area: 2,072
- Total interior livable area: 2,072 sqft
- Finished area above ground: 2,072
Property
Parking
- Total spaces: 4
- Parking features: Detached, Carport, Paved, Private, Asphalt
- Garage spaces: 4
- Has carport: Yes
- Has uncovered spaces: Yes
Features
- Patio & porch: Covered, Deck, Patio
- Exterior features: Rain Gutters, Stone Wall
- Waterfront features: Waterfront, Pond
Lot
- Size: 1.50 Acres
- Features: Level
Details
- Parcel number: 630857
- Zoning: RR
Construction
Type & style
- Home type: SingleFamily
- Architectural style: Cape Cod
- Property subtype: Single Family Residence
Materials
- Vinyl Siding
- Foundation: Concrete Perimeter
- Roof: Asphalt
Condition
- New construction: No
- Year built: 1956
Utilities & green energy
- Sewer: Public Sewer
- Water: Public
Community & neighborhood
Community
- Community features: Basketball Court, Golf, Medical Facilities, Park, Public Rec Facilities, Near Public Transport, Shopping/Mall, Stables/Riding
Location
- Region: Manchester
- Subdivision: Highland Park
Price history
| Date | Event | Price |
|---|---|---|
| 11/3/2023 | Sold | $426,000+6.5%$206/sqft |
Source: | ||
| 9/15/2023 | Contingent | $399,900$193/sqft |
Source: | ||
| 9/9/2023 | Listed for sale | $399,900$193/sqft |
Source: | ||
Public tax history
| Year | Property taxes | Tax assessment |
|---|---|---|
| 2025 | $8,836 +2.9% | $221,900 |
| 2024 | $8,583 +4% | $221,900 |
| 2023 | $8,255 +3% | $221,900 |
Find assessor info on the county website
Neighborhood: Highland Park
Nearby schools
GreatSchools rating
- 5/10Highland Park SchoolGrades: K-4Distance: 1.5 mi
- 4/10Illing Middle SchoolGrades: 7-8Distance: 2.7 mi
- 4/10Manchester High SchoolGrades: 9-12Distance: 2.7 mi

Get pre-qualified for a loan
At Zillow Home Loans, we can pre-qualify you in as little as 5 minutes with no impact to your credit score.An equal housing lender. NMLS #10287.
