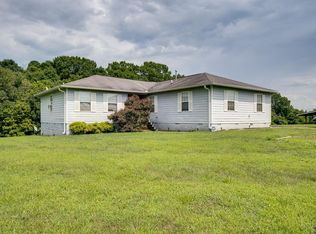Closed
$301,500
369 Canoe Branch Rd, Castalian Springs, TN 37031
3beds
1,800sqft
Manufactured On Land, Residential
Built in 2002
2.24 Acres Lot
$298,400 Zestimate®
$168/sqft
$1,983 Estimated rent
Home value
$298,400
$280,000 - $316,000
$1,983/mo
Zestimate® history
Loading...
Owner options
Explore your selling options
What's special
Nestled in the peaceful countryside of Castalian Springs, this thoughtfully designed home offers a perfect mix of comfort, space, and style. With a large fenced backyard, a covered deck for year-round enjoyment, and an oversized driveway that easily fits 10+ vehicles, this property is ideal for both relaxing and entertaining. Inside, high ceilings and an abundance of natural light enhance the open-concept layout, while features like built-in shelving, a cozy fireplace, and double vanities add both function and charm. The spacious owner's suite includes a luxurious deep soaking tub and a huge walk-in closet, creating a true private retreat. Beyond the home itself, the area offers a variety of outdoor activities for all lifestyles. Enjoy boating, kayaking, and fishing on nearby Old Hickory Lake, or spend weekends exploring the scenic trails and parks throughout Sumner County. The community is known for its quiet atmosphere, friendly neighbors, and access to top-rated Sumner County schools. Whether you're hosting gatherings on the deck, soaking in the beauty of the surrounding landscape, or simply unwinding at the end of the day, this home provides the space and setting to enjoy it all. 1% lender credit with use of preferred lender. Professional photos coming soon!
Zillow last checked: 8 hours ago
Listing updated: September 02, 2025 at 08:17am
Listing Provided by:
Bernie Gallerani 615-438-6658,
Bernie Gallerani Real Estate
Bought with:
Robin Johnson, 340725
Benchmark Realty, LLC
Source: RealTracs MLS as distributed by MLS GRID,MLS#: 2928288
Facts & features
Interior
Bedrooms & bathrooms
- Bedrooms: 3
- Bathrooms: 2
- Full bathrooms: 2
- Main level bedrooms: 3
Bedroom 1
- Area: 240 Square Feet
- Dimensions: 16x15
Bedroom 2
- Area: 150 Square Feet
- Dimensions: 15x10
Bedroom 3
- Area: 143 Square Feet
- Dimensions: 13x11
Primary bathroom
- Features: Double Vanity
- Level: Double Vanity
Dining room
- Area: 168 Square Feet
- Dimensions: 12x14
Kitchen
- Area: 315 Square Feet
- Dimensions: 21x15
Living room
- Area: 380 Square Feet
- Dimensions: 19x20
Other
- Features: Utility Room
- Level: Utility Room
- Area: 110 Square Feet
- Dimensions: 10x11
Heating
- Electric, Heat Pump
Cooling
- Central Air, Electric
Appliances
- Included: Electric Oven, Electric Range, Dishwasher
Features
- Flooring: Carpet, Vinyl
- Basement: None,Crawl Space
- Number of fireplaces: 1
- Fireplace features: Living Room
Interior area
- Total structure area: 1,800
- Total interior livable area: 1,800 sqft
- Finished area above ground: 1,800
Property
Features
- Levels: One
- Stories: 1
Lot
- Size: 2.24 Acres
Details
- Parcel number: 129 10500 000
- Special conditions: Standard
Construction
Type & style
- Home type: MobileManufactured
- Property subtype: Manufactured On Land, Residential
Materials
- Vinyl Siding
Condition
- New construction: No
- Year built: 2002
Utilities & green energy
- Sewer: Septic Tank
- Water: Public
- Utilities for property: Electricity Available, Water Available
Community & neighborhood
Location
- Region: Castalian Springs
- Subdivision: John Robert Mcneill
Price history
| Date | Event | Price |
|---|---|---|
| 8/29/2025 | Sold | $301,500+2.2%$168/sqft |
Source: | ||
| 8/28/2025 | Pending sale | $295,000$164/sqft |
Source: | ||
| 7/31/2025 | Contingent | $295,000$164/sqft |
Source: | ||
| 7/28/2025 | Price change | $295,000-4.8%$164/sqft |
Source: | ||
| 7/10/2025 | Listed for sale | $310,000+3.4%$172/sqft |
Source: | ||
Public tax history
| Year | Property taxes | Tax assessment |
|---|---|---|
| 2024 | $531 -15.3% | $37,350 +34.2% |
| 2023 | $627 -0.4% | $27,825 -75% |
| 2022 | $629 -0.1% | $111,300 |
Find assessor info on the county website
Neighborhood: 37031
Nearby schools
GreatSchools rating
- 5/10Benny C. Bills Elementary SchoolGrades: PK-5Distance: 8.7 mi
- 4/10Joe Shafer Middle SchoolGrades: 6-8Distance: 8.4 mi
- 5/10Gallatin Senior High SchoolGrades: 9-12Distance: 9.6 mi
Schools provided by the listing agent
- Elementary: Benny C. Bills Elementary School
- Middle: Joe Shafer Middle School
- High: Gallatin Senior High School
Source: RealTracs MLS as distributed by MLS GRID. This data may not be complete. We recommend contacting the local school district to confirm school assignments for this home.
Get a cash offer in 3 minutes
Find out how much your home could sell for in as little as 3 minutes with a no-obligation cash offer.
Estimated market value
$298,400
Get a cash offer in 3 minutes
Find out how much your home could sell for in as little as 3 minutes with a no-obligation cash offer.
Estimated market value
$298,400
