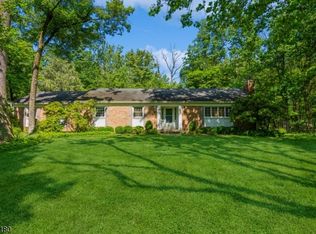
Closed
Street View
$695,000
369 Grandview Rd, Montgomery Twp., NJ 08558
4beds
3baths
--sqft
Single Family Residence
Built in 1980
3.13 Acres Lot
$706,300 Zestimate®
$--/sqft
$5,196 Estimated rent
Home value
$706,300
$650,000 - $770,000
$5,196/mo
Zestimate® history
Loading...
Owner options
Explore your selling options
What's special
Zillow last checked: 16 hours ago
Listing updated: August 21, 2025 at 04:48am
Listed by:
Ingela Kostenbader 609-924-5353,
Queenston Realty
Source: GSMLS,MLS#: 3973581
Facts & features
Price history
| Date | Event | Price |
|---|---|---|
| 8/20/2025 | Sold | $695,000+18% |
Source: | ||
| 7/20/2025 | Pending sale | $589,000 |
Source: | ||
| 7/17/2025 | Contingent | $589,000 |
Source: | ||
| 7/7/2025 | Listed for sale | $589,000+18% |
Source: | ||
| 10/8/2019 | Sold | $499,000 |
Source: | ||
Public tax history
| Year | Property taxes | Tax assessment |
|---|---|---|
| 2025 | $15,192 | $450,000 |
| 2024 | $15,192 -1.4% | $450,000 |
| 2023 | $15,404 +7.1% | $450,000 |
Find assessor info on the county website
Neighborhood: 08558
Nearby schools
GreatSchools rating
- 10/10Village Elementary SchoolGrades: 3-4Distance: 2.4 mi
- 10/10Montgomery Upper Mid SchoolGrades: 7-8Distance: 3.1 mi
- 8/10Montgomery High SchoolGrades: 9-12Distance: 1.5 mi

Get pre-qualified for a loan
At Zillow Home Loans, we can pre-qualify you in as little as 5 minutes with no impact to your credit score.An equal housing lender. NMLS #10287.
Sell for more on Zillow
Get a free Zillow Showcase℠ listing and you could sell for .
$706,300
2% more+ $14,126
With Zillow Showcase(estimated)
$720,426