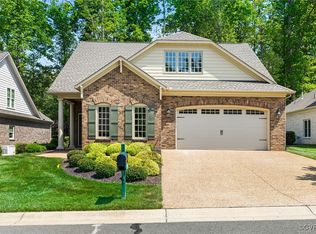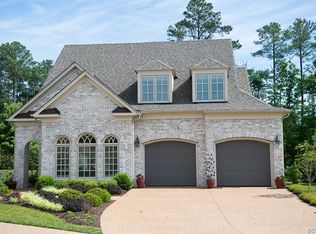Sold for $850,000
$850,000
369 Hamlet Rd, Manakin Sabot, VA 23103
7beds
4,634sqft
Single Family Residence
Built in 2001
3.42 Acres Lot
$884,400 Zestimate®
$183/sqft
$5,701 Estimated rent
Home value
$884,400
Estimated sales range
Not available
$5,701/mo
Zestimate® history
Loading...
Owner options
Explore your selling options
What's special
Welcome to your dream sanctuary! This exquisite custom-built residence offers unparalleled craftsmanship and exceptional amenities, nestled amidst tranquil surroundings in the picturesque community of Manakin Sabot, VA. Boasting a sprawling 4,634 square feet of living space, this magnificent home features 7 bedrooms, 3 full baths, and 2 half baths, providing ample space for luxurious living and entertaining. Impeccable attention to detail is evident throughout, with triple crown molding and 9 to 10-foot ceilings gracing every corner, exuding sophistication and grandeur. The heart of the home is the gourmet kitchen, a culinary masterpiece featuring a double sized island, perfect for hosting gatherings and culinary adventures. The sleek Formica backsplash adds a touch of modern elegance, complementing the high-end stainless steel appliances and custom cabinetry. Experience ultimate comfort in the spacious living areas, thoughtfully designed to accommodate both relaxation and entertainment. Retreat to the luxurious master suite with ample space, a lavish ensuite bath with accessible hold bars and bench seating in the shower, and a huge walk-in closet. This is a private haven to unwind and rejuvenate. Step outside to discover your own private oasis, with lush landscaping and ample outdoor space perfect for al fresco dining, entertaining guests, or simply enjoying the serene surroundings. This home is equipped with every modern convenience, including double-hung tilt windows for abundant natural light, two breaker panels with a total of 400 amps, a house generator for peace of mind, and electric connections to both the wood shop and playhouse for added convenience and functionality. Nestled in the peaceful community of Manakin Sabot, VA, this home offers the perfect balance of tranquility and convenience, with easy access to local amenities, schools, parks, and shopping centers, ensuring a lifestyle of comfort and convenience. Don't miss the opportunity to make this exquisite residence your own!
Zillow last checked: 8 hours ago
Listing updated: March 13, 2025 at 01:00pm
Listed by:
Raffi Bandazian 804-240-7991,
Bandazian & Co
Bought with:
Lisa Stein, 0225086590
Elite Real Estate
Source: CVRMLS,MLS#: 2410515 Originating MLS: Central Virginia Regional MLS
Originating MLS: Central Virginia Regional MLS
Facts & features
Interior
Bedrooms & bathrooms
- Bedrooms: 7
- Bathrooms: 5
- Full bathrooms: 3
- 1/2 bathrooms: 2
Primary bedroom
- Level: First
- Dimensions: 14.11 x 19.2
Bedroom 2
- Description: Access to walk-in attic
- Level: Second
- Dimensions: 10.9 x 15.1
Bedroom 3
- Level: Second
- Dimensions: 18.6 x 11.11
Bedroom 4
- Level: Second
- Dimensions: 12.2 x 14.2
Bedroom 5
- Description: Bedroom
- Level: Second
- Dimensions: 20.8 x 12.3
Additional room
- Description: Free standing workshop
- Level: First
- Dimensions: 26.11 x 22.11
Additional room
- Description: Vanity room for Primary BD
- Level: First
- Dimensions: 8.6 x 6.7
Additional room
- Description: Butler's pantry
- Level: First
- Dimensions: 5.9 x 7.2
Additional room
- Description: Pantry
- Level: First
- Dimensions: 6.5 x 12.8
Additional room
- Description: 2-Car Garage, 1/2 bath, laundry sink
- Level: First
- Dimensions: 24.5 x 23.1
Additional room
- Description: Bedroom
- Level: Second
- Dimensions: 8.9 x 16.10
Additional room
- Description: Bedroom
- Level: Second
- Dimensions: 12.11 x 14.7
Dining room
- Description: triple crown molding, chandelier, recessed lights
- Level: First
- Dimensions: 15.11 x 19.3
Family room
- Description: Gas fireplace
- Level: First
- Dimensions: 18.0 x 21.9
Florida room
- Level: First
- Dimensions: 13.1 x 14.1
Foyer
- Description: 2-story, hardwood
- Level: First
- Dimensions: 23.6 x 9.6
Other
- Description: Tub & Shower
- Level: First
Other
- Description: Tub & Shower
- Level: Second
Half bath
- Level: First
Kitchen
- Description: Formica backsplash
- Level: First
- Dimensions: 20.3 x 23.0
Laundry
- Level: First
- Dimensions: 5.6 x 12.2
Living room
- Description: Triple crown molding, recessed eyeball lights
- Level: First
- Dimensions: 18.0 x 14.9
Heating
- Baseboard, Forced Air, Propane, Zoned
Cooling
- Electric
Appliances
- Included: Propane Water Heater
- Laundry: Washer Hookup
Features
- Bedroom on Main Level, Butler's Pantry, Breakfast Area, Ceiling Fan(s), Separate/Formal Dining Room, Eat-in Kitchen, French Door(s)/Atrium Door(s), Fireplace, Granite Counters, High Ceilings, Jetted Tub, Kitchen Island, Main Level Primary, Pantry, Recessed Lighting, Cable TV, Walk-In Closet(s), Workshop, Built In Shower Chair
- Flooring: Wood
- Doors: French Doors
- Basement: Crawl Space
- Attic: Floored,Partially Finished,Walk-In
- Has fireplace: Yes
- Fireplace features: Gas
Interior area
- Total interior livable area: 4,634 sqft
- Finished area above ground: 4,634
Property
Parking
- Total spaces: 2
- Parking features: Attached, Circular Driveway, Driveway, Garage, Heated Garage, Oversized, Paved
- Attached garage spaces: 2
- Has uncovered spaces: Yes
Accessibility
- Accessibility features: Accessibility Features, Accessible Full Bath, Grab Bars
Features
- Levels: One and One Half
- Stories: 1
- Patio & porch: Front Porch, Deck
- Exterior features: Deck, Paved Driveway
- Pool features: None
- Has spa: Yes
Lot
- Size: 3.42 Acres
- Features: Dead End, Landscaped, Sloped
- Topography: Sloping
Details
- Additional structures: Garage(s), Shed(s)
- Parcel number: 5819060
- Zoning description: A-2
Construction
Type & style
- Home type: SingleFamily
- Architectural style: Two Story,Transitional
- Property subtype: Single Family Residence
Materials
- Brick, Brick Veneer, Drywall, Wood Siding
- Roof: Shingle
Condition
- Resale
- New construction: No
- Year built: 2001
Utilities & green energy
- Sewer: Septic Tank
- Water: Well
Community & neighborhood
Location
- Region: Manakin Sabot
- Subdivision: Hermitage Hamlet
HOA & financial
HOA
- Has HOA: Yes
- HOA fee: $200 annually
- Services included: Road Maintenance
Other
Other facts
- Ownership: Individuals
- Ownership type: Sole Proprietor
- Road surface type: Graded
Price history
| Date | Event | Price |
|---|---|---|
| 8/7/2024 | Sold | $850,000-10.3%$183/sqft |
Source: | ||
| 6/16/2024 | Pending sale | $948,000$205/sqft |
Source: | ||
| 6/11/2024 | Price change | $948,000-1.5%$205/sqft |
Source: | ||
| 6/4/2024 | Price change | $962,000-1.4%$208/sqft |
Source: | ||
| 5/29/2024 | Price change | $976,000-1.4%$211/sqft |
Source: | ||
Public tax history
| Year | Property taxes | Tax assessment |
|---|---|---|
| 2025 | $4,839 +9% | $913,100 +9% |
| 2024 | $4,441 +5.6% | $837,900 +5.6% |
| 2023 | $4,206 +9.3% | $793,600 +9.3% |
Find assessor info on the county website
Neighborhood: 23103
Nearby schools
GreatSchools rating
- 8/10Randolph Elementary SchoolGrades: PK-5Distance: 6.7 mi
- 7/10Goochland Middle SchoolGrades: 6-8Distance: 12.2 mi
- 8/10Goochland High SchoolGrades: 9-12Distance: 12.2 mi
Schools provided by the listing agent
- Elementary: Randolph
- Middle: Goochland
- High: Goochland
Source: CVRMLS. This data may not be complete. We recommend contacting the local school district to confirm school assignments for this home.
Get a cash offer in 3 minutes
Find out how much your home could sell for in as little as 3 minutes with a no-obligation cash offer.
Estimated market value
$884,400

