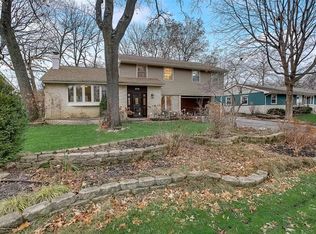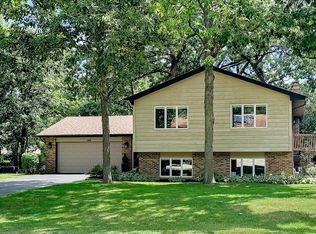Closed
$399,000
369 Hickory Rd, Lake Zurich, IL 60047
4beds
2,400sqft
Single Family Residence
Built in 1966
8,712 Square Feet Lot
$436,800 Zestimate®
$166/sqft
$3,163 Estimated rent
Home value
$436,800
$415,000 - $463,000
$3,163/mo
Zestimate® history
Loading...
Owner options
Explore your selling options
What's special
This warm and inviting home is bathed in natural light, perfect for creating a welcoming atmosphere. The large family room opens seamlessly to the dining room, ideal for entertaining guests. Step into the sunroom from the dining room and be wowed by the expansive park-like backyard. Two spacious decks, an updated patio, and a fire pit area create the perfect setting for outdoor gatherings. The kitchen boasts ample storage and counter space, making meal prep a breeze. The recently remodeled bathroom features dual sinks and a stylish glass door shower. All bedrooms offer generous proportions, ensuring comfortable living for everyone. The full finished basement provides even more space to enjoy. It features a second family room, a bedroom, a rec room, and a full bathroom. The large laundry room offers ample storage. Upgrades throughout the house include new windows, light fixtures, fans, paint, and laminate wood flooring (except for the kitchen and upstairs bathroom, which have tile). The downstairs bathroom has also been completely renovated. This beautiful home is conveniently located near the lake and all the exciting activities it offers. Don't miss your chance to make this your own! (professional photos coming end of the week)
Zillow last checked: 8 hours ago
Listing updated: May 17, 2024 at 12:22pm
Listing courtesy of:
Timothy Good 708-770-9455,
Keller Williams Preferred Rlty
Bought with:
Desi Zamora
HomeSmart Connect LLC
Source: MRED as distributed by MLS GRID,MLS#: 11978500
Facts & features
Interior
Bedrooms & bathrooms
- Bedrooms: 4
- Bathrooms: 2
- Full bathrooms: 2
Primary bedroom
- Features: Flooring (Carpet), Bathroom (Double Sink)
- Level: Main
- Area: 132 Square Feet
- Dimensions: 12X11
Bedroom 2
- Features: Flooring (Hardwood)
- Level: Main
- Area: 121 Square Feet
- Dimensions: 11X11
Bedroom 3
- Features: Flooring (Hardwood)
- Level: Main
- Area: 99 Square Feet
- Dimensions: 11X9
Bedroom 4
- Features: Flooring (Wood Laminate)
- Level: Lower
- Area: 121 Square Feet
- Dimensions: 11X11
Dining room
- Features: Flooring (Wood Laminate)
- Level: Main
- Area: 143 Square Feet
- Dimensions: 13X11
Family room
- Features: Flooring (Wood Laminate)
- Level: Lower
- Area: 220 Square Feet
- Dimensions: 20X11
Kitchen
- Features: Kitchen (Pantry-Closet), Flooring (Ceramic Tile)
- Level: Main
- Area: 132 Square Feet
- Dimensions: 12X11
Laundry
- Features: Flooring (Other)
- Level: Lower
- Area: 100 Square Feet
- Dimensions: 10X10
Living room
- Features: Flooring (Wood Laminate)
- Level: Main
- Area: 168 Square Feet
- Dimensions: 14X12
Recreation room
- Features: Flooring (Wood Laminate)
- Level: Basement
- Area: 330 Square Feet
- Dimensions: 22X15
Sun room
- Level: Main
- Area: 192 Square Feet
- Dimensions: 16X12
Heating
- Natural Gas, Forced Air
Cooling
- Central Air
Appliances
- Included: Range, Microwave, Dishwasher, Refrigerator, Washer, Dryer, Disposal
- Laundry: Gas Dryer Hookup, Sink
Features
- 1st Floor Bedroom, 1st Floor Full Bath
- Flooring: Laminate
- Windows: Screens
- Basement: Finished,Daylight
Interior area
- Total structure area: 0
- Total interior livable area: 2,400 sqft
Property
Parking
- Total spaces: 1
- Parking features: Asphalt, Garage Door Opener, On Site, Garage Owned, Attached, Garage
- Attached garage spaces: 1
- Has uncovered spaces: Yes
Accessibility
- Accessibility features: No Disability Access
Features
- Levels: Bi-Level
- Patio & porch: Screened
- Exterior features: Fire Pit
Lot
- Size: 8,712 sqft
- Dimensions: 74X122X74X123
Details
- Parcel number: 14183040140000
- Special conditions: None
- Other equipment: Water-Softener Owned, Ceiling Fan(s)
Construction
Type & style
- Home type: SingleFamily
- Architectural style: Bi-Level
- Property subtype: Single Family Residence
Materials
- Vinyl Siding
- Foundation: Concrete Perimeter
- Roof: Asphalt
Condition
- New construction: No
- Year built: 1966
Utilities & green energy
- Electric: Circuit Breakers
- Sewer: Public Sewer
- Water: Public
Community & neighborhood
Security
- Security features: Security System
Community
- Community features: Park, Lake, Sidewalks, Street Lights, Street Paved
Location
- Region: Lake Zurich
- Subdivision: Lake Zurich Heights
HOA & financial
HOA
- Services included: None
Other
Other facts
- Listing terms: Conventional
- Ownership: Fee Simple
Price history
| Date | Event | Price |
|---|---|---|
| 5/17/2024 | Sold | $399,000-2.8%$166/sqft |
Source: | ||
| 3/29/2024 | Contingent | $410,500$171/sqft |
Source: | ||
| 3/11/2024 | Listed for sale | $410,500+22.5%$171/sqft |
Source: | ||
| 6/4/2021 | Sold | $335,000+3.1%$140/sqft |
Source: | ||
| 4/16/2021 | Contingent | $325,000$135/sqft |
Source: | ||
Public tax history
| Year | Property taxes | Tax assessment |
|---|---|---|
| 2023 | $6,922 +15.1% | $113,358 +18.2% |
| 2022 | $6,016 +4.8% | $95,925 +16.5% |
| 2021 | $5,738 +1.8% | $82,360 +2.6% |
Find assessor info on the county website
Neighborhood: 60047
Nearby schools
GreatSchools rating
- 9/10Seth Paine Elementary SchoolGrades: K-5Distance: 0.9 mi
- 8/10Lake Zurich Middle - N CampusGrades: 6-8Distance: 1.9 mi
- 10/10Lake Zurich High SchoolGrades: 9-12Distance: 1.7 mi
Schools provided by the listing agent
- Elementary: Seth Paine Elementary School
- Middle: Lake Zurich Middle - N Campus
- High: Lake Zurich High School
- District: 95
Source: MRED as distributed by MLS GRID. This data may not be complete. We recommend contacting the local school district to confirm school assignments for this home.

Get pre-qualified for a loan
At Zillow Home Loans, we can pre-qualify you in as little as 5 minutes with no impact to your credit score.An equal housing lender. NMLS #10287.

