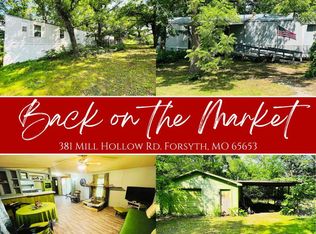So much for the Money! Park-like setting, in a nice country neighborhood, close to town, with 4 outbuildings for your hobbies and storage. This home has a nice open floor plan, a large master bedroom suite, and an additional room, with a big deck for enjoying the peaceful setting. The detached garage is also a workshop, and the circle drive leads to the carport in back of the house. This home needs some TLC, but is waiting for you to make it your home.
This property is off market, which means it's not currently listed for sale or rent on Zillow. This may be different from what's available on other websites or public sources.
