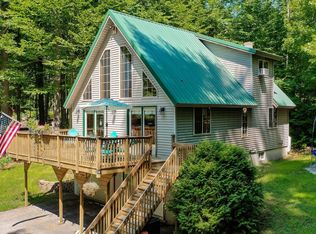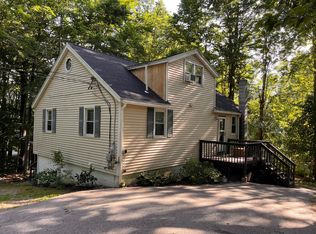Closed
$359,000
369 New Bridge Road, Acton, ME 04001
2beds
1,152sqft
Single Family Residence
Built in 1989
0.46 Acres Lot
$370,900 Zestimate®
$312/sqft
$2,216 Estimated rent
Home value
$370,900
$334,000 - $415,000
$2,216/mo
Zestimate® history
Loading...
Owner options
Explore your selling options
What's special
Charming and quaint Chalet style home with deeded rights to serene Horn Pond in Acton ME. The location is ideal for commuting north or south on Rt #16 in Wakefield as it's merely 4 miles away! 50 min to Portsmouth or North Conway. Home offers 2 bedrooms and a loft for guests or the office. Knotty Pine cathedral ceiling in the open kitchen/living room for a quaint cabin feel. The full walk out basement offers much potential to finish for additional living area as most sheet rock is in place. The pellet stove is in the basement as well as an unused chimney for a wood stove hook up. New roof in the fall of 2023! The private shared beach is about a 3-minute walk away - gorgeous sandy swimming! There is also a private shared boat launch - launch your watercraft and go fishing. Kayak, swim, fish, ice skate, ice fish in winter or just sit back on one of the decks of the home and listen to the loons ~ Furnishings included. Seller is loooking for reasonable offers!
Zillow last checked: 8 hours ago
Listing updated: September 20, 2024 at 07:40pm
Listed by:
Lakes Region Realty
Bought with:
Town Square Realty Group
Source: Maine Listings,MLS#: 1592395
Facts & features
Interior
Bedrooms & bathrooms
- Bedrooms: 2
- Bathrooms: 2
- Full bathrooms: 1
- 1/2 bathrooms: 1
Bedroom 1
- Features: Closet
- Level: First
Bedroom 2
- Features: Closet
- Level: First
Kitchen
- Features: Cathedral Ceiling(s), Eat-in Kitchen, Skylight
- Level: First
Living room
- Features: Cathedral Ceiling(s)
- Level: First
Loft
- Features: Skylight
- Level: Second
Heating
- Baseboard, Direct Vent Heater, Stove
Cooling
- None
Appliances
- Included: Dryer, Microwave, Electric Range, Refrigerator, Washer
Features
- 1st Floor Bedroom, Bathtub, Shower
- Flooring: Carpet, Laminate
- Basement: Interior Entry,Full
- Has fireplace: No
- Furnished: Yes
Interior area
- Total structure area: 1,152
- Total interior livable area: 1,152 sqft
- Finished area above ground: 1,152
- Finished area below ground: 0
Property
Parking
- Parking features: Gravel, 1 - 4 Spaces
Features
- Patio & porch: Deck
- Has view: Yes
- View description: Trees/Woods
- Body of water: Horn
- Frontage length: Waterfrontage: 100,Waterfrontage Shared: 100
Lot
- Size: 0.46 Acres
- Features: Rural, Level, Open Lot, Landscaped, Wooded
Details
- Zoning: Rural
- Other equipment: Internet Access Available
Construction
Type & style
- Home type: SingleFamily
- Architectural style: Cape Cod,Chalet
- Property subtype: Single Family Residence
Materials
- Wood Frame, Vertical Siding, Wood Siding
- Roof: Shingle
Condition
- Year built: 1989
Utilities & green energy
- Electric: Circuit Breakers
- Sewer: Private Sewer
- Water: Private, Well
- Utilities for property: Utilities On
Community & neighborhood
Location
- Region: Acton
- Subdivision: Mountain View Shores Association
HOA & financial
HOA
- Has HOA: Yes
- HOA fee: $100 annually
Other
Other facts
- Road surface type: Paved
Price history
| Date | Event | Price |
|---|---|---|
| 8/26/2024 | Sold | $359,000$312/sqft |
Source: | ||
| 8/26/2024 | Pending sale | $359,000$312/sqft |
Source: | ||
| 7/16/2024 | Contingent | $359,000$312/sqft |
Source: | ||
| 6/28/2024 | Price change | $359,000-2.7%$312/sqft |
Source: | ||
| 6/15/2024 | Price change | $369,000-1.6%$320/sqft |
Source: | ||
Public tax history
Tax history is unavailable.
Neighborhood: 04001
Nearby schools
GreatSchools rating
- 7/10Acton Elementary SchoolGrades: PK-8Distance: 5.1 mi

Get pre-qualified for a loan
At Zillow Home Loans, we can pre-qualify you in as little as 5 minutes with no impact to your credit score.An equal housing lender. NMLS #10287.

