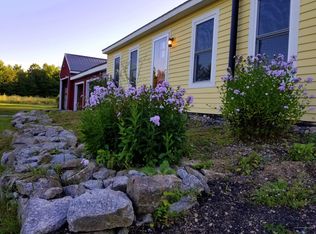Closed
$365,000
369 Nokomis Road, Saint Albans, ME 04971
4beds
2,305sqft
Single Family Residence
Built in 2008
4.6 Acres Lot
$384,400 Zestimate®
$158/sqft
$2,234 Estimated rent
Home value
$384,400
Estimated sales range
Not available
$2,234/mo
Zestimate® history
Loading...
Owner options
Explore your selling options
What's special
Welcome to your serene country retreat nestled on 4.6 private acres, where this charming cape-style home awaits. Meticulously maintained and updated, this residence offers a perfect blend of comfort, style, and functionality.
Step inside to discover 3 to 4 bedrooms ( 3 BR septic ) plus an office, ensuring ample space for all your lifestyle needs. Two beautifully remodeled full baths provide modern convenience and luxury. The main level features two bedrooms and a full bath, ideal for guests or easy accessibility.
Prepare gourmet meals in the tastefully appointed kitchen, complete with cherry cabinets, newer appliances, and a convenient pot-filler over the stove.
Upstairs, the oversized primary bedroom beckons with a brand new bath featuring a tiled shower, double vanity, and the added convenience of a second washer/dryer hookup. His/hers closets ensure plenty of storage space. Adjoining rooms on the second floor offer versatility—a potential fourth bedroom, office, family room, or craft room—adapting effortlessly to your lifestyle.
Embrace energy efficiency with five heat pumps providing both heating and cooling throughout the home, promising year-round comfort and savings. Outside, the expansive 4.6-acre lot invites gardening enthusiasts with ample space to cultivate their dream garden. For those interested in a sustainable lifestyle, a ready-made chicken coop with power is already in place, awaiting your feathered friends.
To top it all off, a one-year buyer protection plan ensures peace of mind.
Zillow last checked: 8 hours ago
Listing updated: January 18, 2025 at 07:10pm
Listed by:
Better Homes & Gardens Real Estate/The Masiello Group lindagardiner@masiello.com
Bought with:
Coldwell Banker American Heritage
Source: Maine Listings,MLS#: 1596885
Facts & features
Interior
Bedrooms & bathrooms
- Bedrooms: 4
- Bathrooms: 2
- Full bathrooms: 2
Primary bedroom
- Features: Closet, Double Vanity, Full Bath, Laundry/Laundry Hook-up, Separate Shower
- Level: Second
Bedroom 2
- Features: Closet
- Level: First
Bedroom 3
- Features: Closet
- Level: First
Bedroom 4
- Level: Second
Kitchen
- Features: Eat-in Kitchen, Kitchen Island
- Level: First
Living room
- Level: First
Office
- Level: Second
Heating
- Baseboard, Heat Pump, Hot Water, Zoned
Cooling
- Heat Pump
Appliances
- Included: Dishwasher, Dryer, Microwave, Electric Range, Refrigerator, Washer
Features
- 1st Floor Bedroom, Bathtub, Shower, Primary Bedroom w/Bath
- Flooring: Laminate, Tile
- Windows: Double Pane Windows
- Basement: Doghouse,Interior Entry,Full,Unfinished
- Has fireplace: No
Interior area
- Total structure area: 2,305
- Total interior livable area: 2,305 sqft
- Finished area above ground: 2,305
- Finished area below ground: 0
Property
Parking
- Parking features: Gravel, 5 - 10 Spaces
Features
- Patio & porch: Deck
Lot
- Size: 4.60 Acres
- Features: Rural, Level, Open Lot, Wooded
Details
- Additional structures: Shed(s)
- Parcel number: SALBM004L013
- Zoning: Rural Res
- Other equipment: Internet Access Available
Construction
Type & style
- Home type: SingleFamily
- Architectural style: Cape Cod
- Property subtype: Single Family Residence
Materials
- Wood Frame, Vinyl Siding
- Roof: Shingle
Condition
- Year built: 2008
Details
- Warranty included: Yes
Utilities & green energy
- Electric: Circuit Breakers
- Sewer: Private Sewer
- Water: Private
Community & neighborhood
Location
- Region: Saint Albans
Price history
| Date | Event | Price |
|---|---|---|
| 8/15/2024 | Sold | $365,000+2.8%$158/sqft |
Source: | ||
| 8/15/2024 | Pending sale | $355,000$154/sqft |
Source: | ||
| 7/19/2024 | Contingent | $355,000$154/sqft |
Source: | ||
| 7/15/2024 | Listed for sale | $355,000+51.7%$154/sqft |
Source: | ||
| 9/6/2019 | Sold | $234,000+1.7%$102/sqft |
Source: | ||
Public tax history
| Year | Property taxes | Tax assessment |
|---|---|---|
| 2024 | $2,564 | $153,100 |
| 2023 | $2,564 | $153,100 |
| 2022 | $2,564 | $153,100 |
Find assessor info on the county website
Neighborhood: 04971
Nearby schools
GreatSchools rating
- 3/10Nokomis Regional Middle SchoolGrades: 5-8Distance: 2 mi
- 5/10Nokomis Regional High SchoolGrades: 9-12Distance: 2 mi
- 3/10Somerset Elementary SchoolGrades: PK-4Distance: 6.5 mi

Get pre-qualified for a loan
At Zillow Home Loans, we can pre-qualify you in as little as 5 minutes with no impact to your credit score.An equal housing lender. NMLS #10287.
