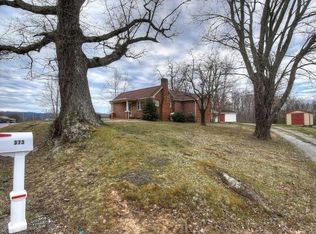Sold for $680,000
$680,000
369 Old Embreeville Rd, Jonesborough, TN 37659
5beds
3,266sqft
Single Family Residence, Residential
Built in 2017
3.92 Acres Lot
$750,200 Zestimate®
$208/sqft
$3,618 Estimated rent
Home value
$750,200
$713,000 - $795,000
$3,618/mo
Zestimate® history
Loading...
Owner options
Explore your selling options
What's special
Get ready to fall in love with this beautiful home coupled with 3.92 acres just minutes from the charming town of Jonesborough. With five bedrooms and three bathrooms, this residence offers over 3300+ sq ft of living space and a welcoming open floor plan. Notable features include beautiful hardwood floors, granite countertops, perfect space for an office and ample storage throughout. The master suite is a retreat with a spacious bath featuring a soaking tub, dual vanities, and a large walk-in closet. The guest bedrooms are generously sized and connected by a convenient Jack and Jill bath. Step outside and enjoy the lovely covered back deck, an ideal space for entertaining guests. The oversized 2-car garage provides plenty of room for parking and storage. This home has been thoughtfully updated with a new roof, encapsulated crawl space, updated shiplap fireplace, updated mudroom, fresh paint, and a brand new dishwasher. Located just minutes from downtown Jonesborough, you can enjoy the tranquility of the countryside while having easy access to Jonesborough, Johnson City and Erwin.
Zillow last checked: 8 hours ago
Listing updated: May 30, 2025 at 07:29am
Listed by:
Heather Connell 423-839-5530,
Foundation Realty Group
Bought with:
Jennifer Lusk, 342869
RE/MAX Preferred
Source: TVRMLS,MLS#: 9956525
Facts & features
Interior
Bedrooms & bathrooms
- Bedrooms: 5
- Bathrooms: 4
- Full bathrooms: 3
- 1/2 bathrooms: 1
Heating
- Central, Propane
Cooling
- Ceiling Fan(s), Central Air
Appliances
- Included: Built-In Electric Oven, Cooktop, Dishwasher, Disposal, Double Oven, Electric Range, Microwave, Refrigerator
- Laundry: Electric Dryer Hookup, Washer Hookup
Features
- Central Vac (Plumbed), Eat-in Kitchen, Granite Counters, Kitchen Island, Kitchen/Dining Combo, Open Floorplan, Pantry, Walk-In Closet(s)
- Flooring: Ceramic Tile, Hardwood
- Windows: Double Pane Windows, Insulated Windows, Window Treatments
- Basement: Crawl Space
- Has fireplace: Yes
- Fireplace features: Gas Log, Insert, Living Room
Interior area
- Total structure area: 3,266
- Total interior livable area: 3,266 sqft
Property
Parking
- Total spaces: 2
- Parking features: Driveway, Asphalt, Garage Door Opener, Parking Pad
- Garage spaces: 2
- Has uncovered spaces: Yes
Features
- Levels: Two
- Stories: 2
- Patio & porch: Back, Covered, Deck, Front Porch, Porch, Rear Porch
- Exterior features: Playground
Lot
- Size: 3.92 Acres
- Dimensions: 514' x 550 IRR
- Topography: Farm Pond, Cleared, Level, Part Wooded, Sloped, See Remarks
Details
- Parcel number: 060o A 021.00
- Zoning: Residential
- Other equipment: Dehumidifier
Construction
Type & style
- Home type: SingleFamily
- Architectural style: Craftsman,Traditional
- Property subtype: Single Family Residence, Residential
Materials
- Brick, Vinyl Siding
- Foundation: Block
- Roof: Shingle
Condition
- Above Average,Average
- New construction: No
- Year built: 2017
Utilities & green energy
- Sewer: Septic Tank
- Water: Public
Community & neighborhood
Security
- Security features: Smoke Detector(s)
Location
- Region: Jonesborough
- Subdivision: Harris Property Resub
Other
Other facts
- Listing terms: Cash,Conventional,FHA
Price history
| Date | Event | Price |
|---|---|---|
| 12/1/2023 | Sold | $680,000-2.8%$208/sqft |
Source: TVRMLS #9956525 Report a problem | ||
| 11/2/2023 | Contingent | $699,900$214/sqft |
Source: TVRMLS #9956525 Report a problem | ||
| 10/25/2023 | Listed for sale | $699,900$214/sqft |
Source: TVRMLS #9956525 Report a problem | ||
| 9/12/2023 | Contingent | $699,900$214/sqft |
Source: TVRMLS #9956525 Report a problem | ||
| 9/7/2023 | Listed for sale | $699,900+69.9%$214/sqft |
Source: TVRMLS #9956525 Report a problem | ||
Public tax history
| Year | Property taxes | Tax assessment |
|---|---|---|
| 2024 | $3,118 +63.6% | $182,325 +105.7% |
| 2023 | $1,906 | $88,650 |
| 2022 | $1,906 | $88,650 |
Find assessor info on the county website
Neighborhood: 37659
Nearby schools
GreatSchools rating
- NAJonesborough Middle SchoolGrades: 5-8Distance: 1.9 mi
- 5/10David Crockett High SchoolGrades: 9-12Distance: 2.7 mi
- 2/10Washington County Adult High SchoolGrades: 9-12Distance: 4.9 mi
Schools provided by the listing agent
- Elementary: Jonesborough
- Middle: Jonesborough
- High: David Crockett
Source: TVRMLS. This data may not be complete. We recommend contacting the local school district to confirm school assignments for this home.

Get pre-qualified for a loan
At Zillow Home Loans, we can pre-qualify you in as little as 5 minutes with no impact to your credit score.An equal housing lender. NMLS #10287.
