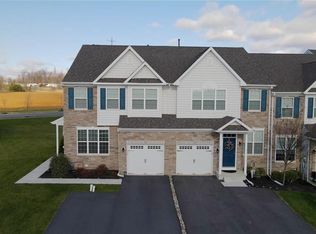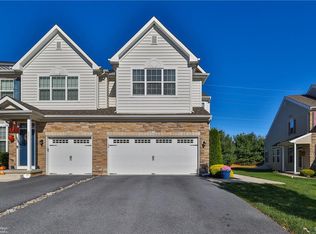Sold for $420,000
$420,000
369 Pennycress Rd, Allentown, PA 18104
3beds
2,055sqft
Townhouse
Built in 2017
-- sqft lot
$451,900 Zestimate®
$204/sqft
$2,713 Estimated rent
Home value
$451,900
$429,000 - $474,000
$2,713/mo
Zestimate® history
Loading...
Owner options
Explore your selling options
What's special
Welcome to 369 Pennycress Rd, a desirable 3-bedroom, 2-1/2-bath townhouse in Hidden Meadows. On the first floor, you will find a spacious, modern eat-in kitchen, a family room, a living room, and a convenient half bath. The second floor features a large primary bedroom with extra space for a sitting area, a full bathroom, and a walk-in closet. Additionally, there are two more bedrooms with closets, another full bathroom, and a laundry area on this level.
The property also includes a one-car garage and an outdoor patio accessible via a sliding door from the kitchen. This home is conveniently located near the PA Turnpike, Route 78, and various shopping options.
Zillow last checked: 8 hours ago
Listing updated: June 26, 2025 at 02:37pm
Listed by:
Richard Hartzell 484-695-0588,
Coldwell Banker Hearthside
Bought with:
Sneha Kulkarni, RS360363
KW Empower
Source: GLVR,MLS#: 757392 Originating MLS: Lehigh Valley MLS
Originating MLS: Lehigh Valley MLS
Facts & features
Interior
Bedrooms & bathrooms
- Bedrooms: 3
- Bathrooms: 3
- Full bathrooms: 2
- 1/2 bathrooms: 1
Primary bedroom
- Level: Second
- Dimensions: 17.00 x 12.00
Bedroom
- Description: Closet
- Level: Second
- Dimensions: 12.10 x 11.40
Bedroom
- Description: Closet
- Level: Second
- Dimensions: 11.90 x 11.00
Primary bathroom
- Level: Second
- Dimensions: 13.00 x 10.00
Family room
- Level: First
- Dimensions: 20.00 x 13.00
Other
- Level: Second
- Dimensions: 8.00 x 9.00
Half bath
- Level: First
- Dimensions: 5.00 x 3.00
Kitchen
- Level: First
- Dimensions: 22.00 x 10.00
Living room
- Level: First
- Dimensions: 22.00 x 12.50
Other
- Description: Sitting Room for primary Bedroom
- Level: Second
- Dimensions: 10.90 x 10.00
Heating
- Forced Air, Gas
Cooling
- Central Air
Appliances
- Included: Dryer, Dishwasher, Electric Oven, Electric Range, Gas Water Heater, Refrigerator, Washer
- Laundry: Washer Hookup, Dryer Hookup
Features
- Breakfast Area, Cathedral Ceiling(s), Dining Area, Separate/Formal Dining Room, High Ceilings, Kitchen Island, Vaulted Ceiling(s)
- Flooring: Carpet, Hardwood, Linoleum
- Basement: Egress Windows,Concrete
Interior area
- Total interior livable area: 2,055 sqft
- Finished area above ground: 2,055
- Finished area below ground: 0
Property
Parking
- Total spaces: 2
- Parking features: Attached, Garage, Off Street
- Attached garage spaces: 2
Features
- Patio & porch: Patio
- Exterior features: Patio
Details
- Parcel number: 547644203570 011
- Zoning: R-5 Medium-High Density R
- Special conditions: Estate
Construction
Type & style
- Home type: Townhouse
- Architectural style: Colonial
- Property subtype: Townhouse
Materials
- Asphalt, Stone Veneer, Vinyl Siding
- Foundation: Basement
- Roof: Asphalt,Fiberglass
Condition
- Unknown
- Year built: 2017
Utilities & green energy
- Electric: 200+ Amp Service
- Sewer: Public Sewer
- Water: Public
Community & neighborhood
Location
- Region: Allentown
- Subdivision: Hidden Meadows
HOA & financial
HOA
- Has HOA: Yes
- HOA fee: $115 monthly
Other
Other facts
- Listing terms: Cash,FHA,VA Loan
- Ownership type: Fee Simple
Price history
| Date | Event | Price |
|---|---|---|
| 6/26/2025 | Sold | $420,000+1.2%$204/sqft |
Source: | ||
| 5/22/2025 | Pending sale | $414,900$202/sqft |
Source: | ||
| 5/18/2025 | Price change | $414,900-1.2%$202/sqft |
Source: | ||
| 5/17/2025 | Listed for sale | $419,900+60.4%$204/sqft |
Source: | ||
| 12/19/2017 | Sold | $261,840$127/sqft |
Source: Public Record Report a problem | ||
Public tax history
| Year | Property taxes | Tax assessment |
|---|---|---|
| 2025 | $5,629 +7.2% | $252,200 |
| 2024 | $5,251 +2.5% | $252,200 |
| 2023 | $5,125 | $252,200 |
Find assessor info on the county website
Neighborhood: 18104
Nearby schools
GreatSchools rating
- 8/10Parkway Manor SchoolGrades: K-5Distance: 1 mi
- 7/10Springhouse Middle SchoolGrades: 6-8Distance: 1.7 mi
- 7/10Parkland Senior High SchoolGrades: 9-12Distance: 3.7 mi
Schools provided by the listing agent
- District: Parkland
Source: GLVR. This data may not be complete. We recommend contacting the local school district to confirm school assignments for this home.
Get a cash offer in 3 minutes
Find out how much your home could sell for in as little as 3 minutes with a no-obligation cash offer.
Estimated market value$451,900
Get a cash offer in 3 minutes
Find out how much your home could sell for in as little as 3 minutes with a no-obligation cash offer.
Estimated market value
$451,900

