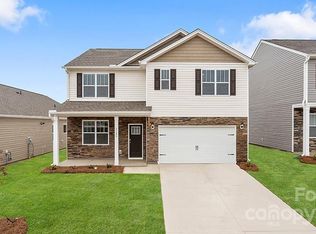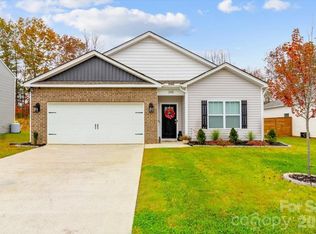Closed
$403,000
369 Ridgeview Ln, Mars Hill, NC 28754
3beds
1,618sqft
Single Family Residence
Built in 2023
0.19 Acres Lot
$406,100 Zestimate®
$249/sqft
$2,467 Estimated rent
Home value
$406,100
$386,000 - $426,000
$2,467/mo
Zestimate® history
Loading...
Owner options
Explore your selling options
What's special
Welcome to the beautiful Hickory Ridge neighborhood in Mars Hill, North Carolina. The location is absolutely breathtaking with mountain views all year round. This listing is for an "ARIA" floor plan, which is 1,618 sq-ft with 3 bedrooms and 2 full baths, all conveniently packaged in a one-story setting. Some of the notable features include 9-foot ceilings, mohawk flooring, gas fireplace, vaulted ceilings and modern connectivity. In the kitchen you will find granite countertops with 4-inch backsplash, shaker style cabinets and whirlpool stainless steel appliances. The Connected Home package includes programable thermostat, security system pre-wire, video doorbell, Echo Dot. The 2-car garage is the icing on the cake!
Zillow last checked: 8 hours ago
Listing updated: February 12, 2024 at 07:15am
Listing Provided by:
Mike Saykin 413-250-8850,
DR Horton Inc
Bought with:
Alexandra Schrank
RE/MAX Executive
Source: Canopy MLS as distributed by MLS GRID,MLS#: 4090892
Facts & features
Interior
Bedrooms & bathrooms
- Bedrooms: 3
- Bathrooms: 2
- Full bathrooms: 2
- Main level bedrooms: 3
Primary bedroom
- Features: Walk-In Closet(s)
- Level: Main
- Area: 190.71 Square Feet
- Dimensions: 14' 8" X 13' 0"
Primary bedroom
- Level: Main
Bedroom s
- Level: Main
- Area: 124.32 Square Feet
- Dimensions: 11' 9" X 10' 7"
Bedroom s
- Level: Main
- Area: 124.32 Square Feet
- Dimensions: 11' 9" X 10' 7"
Bedroom s
- Level: Main
Bedroom s
- Level: Main
Bathroom full
- Level: Main
Bathroom full
- Features: Walk-In Closet(s)
- Level: Main
Bathroom full
- Level: Main
Bathroom full
- Level: Main
Kitchen
- Features: Kitchen Island, Walk-In Pantry
- Level: Main
- Area: 128.89 Square Feet
- Dimensions: 12' 1" X 10' 8"
Kitchen
- Level: Main
Laundry
- Level: Main
Laundry
- Level: Main
Living room
- Level: Main
- Area: 192 Square Feet
- Dimensions: 16' 0" X 12' 0"
Living room
- Level: Main
Heating
- Heat Pump
Cooling
- Heat Pump
Appliances
- Included: Dishwasher, Electric Range, Electric Water Heater, Exhaust Fan, Exhaust Hood, Microwave, Plumbed For Ice Maker
- Laundry: Electric Dryer Hookup, Main Level
Features
- Open Floorplan, Pantry, Vaulted Ceiling(s)(s), Walk-In Closet(s)
- Flooring: Carpet, Vinyl
- Has basement: No
- Fireplace features: Family Room
Interior area
- Total structure area: 1,618
- Total interior livable area: 1,618 sqft
- Finished area above ground: 1,618
- Finished area below ground: 0
Property
Parking
- Total spaces: 2
- Parking features: Driveway, Attached Garage, Garage on Main Level
- Attached garage spaces: 2
- Has uncovered spaces: Yes
Accessibility
- Accessibility features: Two or More Access Exits
Features
- Levels: One
- Stories: 1
- Patio & porch: Covered, Rear Porch
- Has view: Yes
- View description: Mountain(s)
Lot
- Size: 0.19 Acres
- Features: Level, Paved
Details
- Parcel number: 9757560504
- Zoning: RES
- Special conditions: Standard
Construction
Type & style
- Home type: SingleFamily
- Architectural style: Traditional
- Property subtype: Single Family Residence
Materials
- Brick Partial, Vinyl
- Foundation: Slab
- Roof: Shingle
Condition
- New construction: Yes
- Year built: 2023
Details
- Builder model: ARIA
- Builder name: DR Horton
Utilities & green energy
- Sewer: Public Sewer
- Water: City
- Utilities for property: Fiber Optics, Underground Power Lines, Underground Utilities
Community & neighborhood
Community
- Community features: Street Lights
Location
- Region: Mars Hill
- Subdivision: Hickory Ridge
HOA & financial
HOA
- Has HOA: Yes
- HOA fee: $175 quarterly
- Association name: Lifestyle Property Management
- Association phone: 828-348-0682
Other
Other facts
- Road surface type: Concrete, Paved
Price history
| Date | Event | Price |
|---|---|---|
| 2/6/2024 | Sold | $403,000-3%$249/sqft |
Source: | ||
| 11/29/2023 | Listed for sale | $415,665$257/sqft |
Source: | ||
Public tax history
| Year | Property taxes | Tax assessment |
|---|---|---|
| 2025 | -- | $424,287 |
| 2024 | -- | $424,287 |
Find assessor info on the county website
Neighborhood: 28754
Nearby schools
GreatSchools rating
- 7/10Mars Hill Elementary SchoolGrades: K-5Distance: 1.4 mi
- 6/10Madison Middle SchoolGrades: 6-8Distance: 10.6 mi
- 4/10Madison High SchoolGrades: 9-12Distance: 8.3 mi
Schools provided by the listing agent
- Elementary: Mars Hill
- Middle: Madison
- High: Madison
Source: Canopy MLS as distributed by MLS GRID. This data may not be complete. We recommend contacting the local school district to confirm school assignments for this home.
Get pre-qualified for a loan
At Zillow Home Loans, we can pre-qualify you in as little as 5 minutes with no impact to your credit score.An equal housing lender. NMLS #10287.



