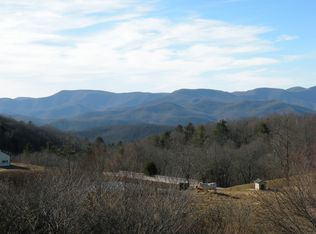Sold for $1,380,000
$1,380,000
369 Ritchie Road, Scaly Mountain, NC 28775
3beds
--sqft
Single Family Residence
Built in 2000
9.4 Acres Lot
$1,385,000 Zestimate®
$--/sqft
$3,318 Estimated rent
Home value
$1,385,000
$1.32M - $1.45M
$3,318/mo
Zestimate® history
Loading...
Owner options
Explore your selling options
What's special
Nestled on 9.4 wooded acres, this beautiful home is reached through a gated entrance and a winding paved driveway that leads to sweeping, long-range panoramic views of the surrounding countryside.
The residence features 3 bedrooms and 2½ baths, offering both comfort and charm. Enjoy cozy evenings by one of the four fireplaces—two wood-burning and two gas—while relaxing in the spacious family room with its dramatic two-story windows framing the scenic landscape.
The primary suite, located on the main level, includes its own wood-burning fireplace and a private deck—perfect for quiet mornings or starlit nights.
This unrestricted property also offers a porte-cochère with an attached workshop, providing flexibility for hobbies or storage. Conveniently located on the west side of Highlands, it offers easy access to shopping.
Zillow last checked: 8 hours ago
Listing updated: January 08, 2026 at 01:48pm
Listed by:
Earl Walker,
Keller Williams Great Smokies
Bought with:
Earl Walker
Keller Williams Great Smokies
Source: HCMLS,MLS#: 1002115Originating MLS: Highlands Cashiers Board of Realtors
Facts & features
Interior
Bedrooms & bathrooms
- Bedrooms: 3
- Bathrooms: 3
- Full bathrooms: 2
- 1/2 bathrooms: 1
Bedroom 1
- Level: Main
Bedroom 3
- Level: Upper
Bathroom 2
- Level: Second
Bathroom 2
- Level: Upper
Bathroom 3
- Level: First
Heating
- Central, Electric, Heat Pump
Cooling
- Central Air, Dual, Electric
Appliances
- Included: Built-In Gas Range, Dryer, Dishwasher, Gas Oven, Oven, Propane Cooktop, Refrigerator, Washer
- Laundry: Washer Hookup, Gas Dryer Hookup, Inside, In Kitchen, Main Level
Features
- Beamed Ceilings, Ceiling Fan(s), Entrance Foyer, Eat-in Kitchen, High Ceilings, High Speed Internet, Kitchen Island, Primary Downstairs, Open Floorplan, Natural Woodwork, Walk-In Closet(s), Workshop
- Flooring: Brick, Hardwood
- Basement: Crawl Space,Encapsulated
- Number of fireplaces: 4
- Fireplace features: Bedroom, Family Room, Gas Log, Kitchen, Primary Bedroom, Outside, Wood Burning
- Furnished: Yes
Interior area
- Living area range: 2001-2500 Square Feet
Property
Parking
- Total spaces: 2
- Parking features: Additional Parking, Asphalt, Covered, Gated
- Carport spaces: 2
Features
- Levels: Two
- Stories: 2
- Patio & porch: Covered, Deck, Screened
- Exterior features: Courtyard, Garden, Private Yard, Rain Gutters, Fire Pit, Propane Tank - Owned, Satellite Dish
- Has view: Yes
- View description: Mountain(s), Panoramic, Pasture, Valley
- Waterfront features: None
Lot
- Size: 9.40 Acres
- Features: Native Plants, Private, Many Trees, Split Possible, Views, Wooded
- Topography: Rolling
Details
- Parcel number: 7408856222
- Zoning description: None
Construction
Type & style
- Home type: SingleFamily
- Architectural style: Craftsman,Post and Beam
- Property subtype: Single Family Residence
Materials
- Attic/Crawl Hatchway(s) Insulated, Batts Insulation, Shake Siding
- Roof: Asbestos Shingle
Condition
- Year built: 2000
Utilities & green energy
- Sewer: Septic Tank
- Water: Private, Well
- Utilities for property: Electricity Connected, Natural Gas Not Available, Propane, Phone Connected, Satellite Internet Available, Sewer Not Available
Community & neighborhood
Community
- Community features: None
Location
- Region: Scaly Mountain
- Subdivision: Scaly Mountain
Price history
| Date | Event | Price |
|---|---|---|
| 1/7/2026 | Sold | $1,380,000-8% |
Source: Public Record Report a problem | ||
| 12/31/2025 | Pending sale | $1,500,000 |
Source: HCMLS #1002115 Report a problem | ||
| 12/1/2025 | Contingent | $1,500,000 |
Source: HCMLS #1002115 Report a problem | ||
| 11/14/2025 | Listed for sale | $1,500,000 |
Source: HCMLS #1002115 Report a problem | ||
| 11/10/2025 | Contingent | $1,500,000 |
Source: HCMLS #1002115 Report a problem | ||
Public tax history
| Year | Property taxes | Tax assessment |
|---|---|---|
| 2024 | $3,335 +9.9% | $1,031,250 +9.8% |
| 2023 | $3,036 +1.6% | $939,120 +49.5% |
| 2022 | $2,988 | $627,980 |
Find assessor info on the county website
Neighborhood: 28775
Nearby schools
GreatSchools rating
- 6/10Highlands SchoolGrades: K-12Distance: 7.3 mi
- 6/10Macon Middle SchoolGrades: 7-8Distance: 11.1 mi
- 2/10Mountain View Intermediate SchoolGrades: 5-6Distance: 11.1 mi
Get pre-qualified for a loan
At Zillow Home Loans, we can pre-qualify you in as little as 5 minutes with no impact to your credit score.An equal housing lender. NMLS #10287.
