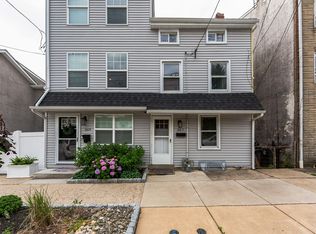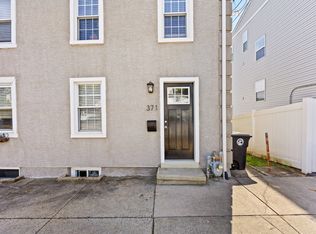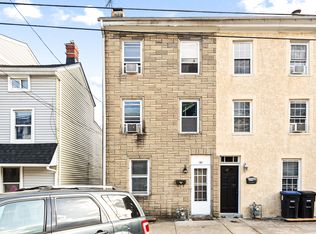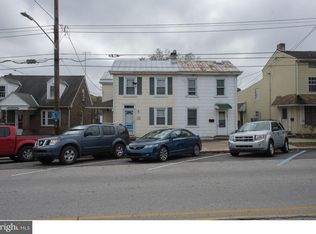Sold for $655,000
$655,000
369 Spring Mill Ave, Conshohocken, PA 19428
3beds
1,840sqft
Single Family Residence
Built in 1894
2,814 Square Feet Lot
$662,700 Zestimate®
$356/sqft
$3,309 Estimated rent
Home value
$662,700
$623,000 - $709,000
$3,309/mo
Zestimate® history
Loading...
Owner options
Explore your selling options
What's special
** OPEN HOUSE: Saturday 9/27 - 10am - 12pm ** Ask for cinematic VIDEO TOUR ** This marvelous twin offers a 2-car driveway, private yard (with side and rear entrance), scenic elevated deck, dual-zone HVAC system and desirable finishes inside. What an incredible location! Walkable to savoring family owned restaurants, bars, Conshohocken Community Garden, running/biking trail, fitness facilities and Septa Regional Line (to Manayunk, Center City and 30th Street Station). Quick walk to Fayette Street to enjoy brunch spots, restaurants, sports bars, cafes and shops. From the moment you step inside, you’re welcomed by warm hardwood floors and plantation shutters that set the tone for refined living. A perfectly placed powder room adds ease when hosting, while the dining and living spaces flow naturally into one another, ready to adapt to your lifestyle. The heart of the home—the kitchen—shines with sleek granite countertops, a stylish backsplash, premium stainless steel appliances, and a spacious island. Just beyond, doors open to your private patio, where evenings of dining under the stars and weekends of effortless entertaining await. Manicured lawns and landscaping surround you, with convenient access to your two-car driveway. Downstairs, the flexible basement becomes whatever you need it to be: a gym, an office, a playroom, or simply extra space to gather. Upstairs, two serene bedrooms and a full bath accommodate family or guests, along with a thoughtfully designed laundry room for everyday ease. The top floor is your sanctuary. The primary suite offers abundant light, a California Closets wardrobe, and a spa-inspired bath with dual vanities and a beautifully tiled shower. Slide open the glass doors to your oversized deck—your private escape with sweeping views, perfect for morning coffee, sunset entertaining, or simply breathing in the fresh air. Buyers are responsible for verifying square footage and taxes.
Zillow last checked: 8 hours ago
Listing updated: November 23, 2025 at 01:38pm
Listed by:
Abe Thomson 215-805-7711,
RE/MAX Ready
Bought with:
Abe Thomson, RS337723
RE/MAX Ready
Source: Bright MLS,MLS#: PAMC2155464
Facts & features
Interior
Bedrooms & bathrooms
- Bedrooms: 3
- Bathrooms: 3
- Full bathrooms: 2
- 1/2 bathrooms: 1
- Main level bathrooms: 1
Basement
- Area: 300
Heating
- Forced Air, Central, Natural Gas
Cooling
- Central Air, Electric
Appliances
- Included: Gas Water Heater
Features
- Basement: Finished
- Has fireplace: No
Interior area
- Total structure area: 1,840
- Total interior livable area: 1,840 sqft
- Finished area above ground: 1,540
- Finished area below ground: 300
Property
Parking
- Parking features: Driveway
- Has uncovered spaces: Yes
Accessibility
- Accessibility features: None
Features
- Levels: Three
- Stories: 3
- Pool features: None
Lot
- Size: 2,814 sqft
- Dimensions: 23.00 x 0.00
Details
- Additional structures: Above Grade, Below Grade
- Parcel number: 050009580009
- Zoning: RESIDENTIAL - SINGLE FAM
- Special conditions: Standard
Construction
Type & style
- Home type: SingleFamily
- Architectural style: Contemporary
- Property subtype: Single Family Residence
- Attached to another structure: Yes
Materials
- Vinyl Siding
- Foundation: Other
Condition
- New construction: No
- Year built: 1894
Utilities & green energy
- Sewer: Public Sewer
- Water: Public
Community & neighborhood
Location
- Region: Conshohocken
- Subdivision: Conshohocken
- Municipality: CONSHOHOCKEN BORO
Other
Other facts
- Listing agreement: Exclusive Right To Sell
- Ownership: Fee Simple
Price history
| Date | Event | Price |
|---|---|---|
| 11/14/2025 | Sold | $655,000+2.4%$356/sqft |
Source: | ||
| 9/30/2025 | Pending sale | $639,900$348/sqft |
Source: | ||
| 9/26/2025 | Listed for sale | $639,900+21.9%$348/sqft |
Source: | ||
| 10/28/2021 | Sold | $525,000$285/sqft |
Source: Public Record Report a problem | ||
| 7/15/2021 | Sold | $525,000+13.1%$285/sqft |
Source: | ||
Public tax history
| Year | Property taxes | Tax assessment |
|---|---|---|
| 2025 | $3,619 +3.5% | $102,360 |
| 2024 | $3,496 | $102,360 |
| 2023 | $3,496 +4.1% | $102,360 |
Find assessor info on the county website
Neighborhood: 19428
Nearby schools
GreatSchools rating
- 10/10Conshohocken El SchoolGrades: K-3Distance: 0.2 mi
- 7/10Colonial Middle SchoolGrades: 6-8Distance: 3.7 mi
- 9/10Plymouth-Whitemarsh Senior High SchoolGrades: 9-12Distance: 2.4 mi
Schools provided by the listing agent
- District: Colonial
Source: Bright MLS. This data may not be complete. We recommend contacting the local school district to confirm school assignments for this home.
Get a cash offer in 3 minutes
Find out how much your home could sell for in as little as 3 minutes with a no-obligation cash offer.
Estimated market value$662,700
Get a cash offer in 3 minutes
Find out how much your home could sell for in as little as 3 minutes with a no-obligation cash offer.
Estimated market value
$662,700



