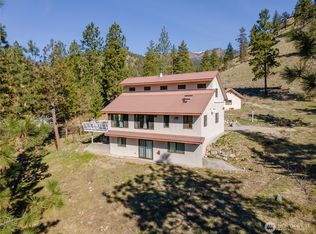Big views of Lake Chelan from the quiet forested mountain site. Located adjacent to Forest Service land on two sides. Evergreens and local wildlife share this beautiful area. The spacious home has high ceilings and lots of room for entertaining. You will be cooking and heating with gas in the large kitchen with big a walkin pantry. Three bedrooms, two full baths and lots of patio space for comfort. Your shop has plenty of room for projects and hook ups for RV, air compressor and welder. But the best part of this home is sitting on the patio and watching the sun or the moon rise above the lake, privacy, peace and quiet.
This property is off market, which means it's not currently listed for sale or rent on Zillow. This may be different from what's available on other websites or public sources.
