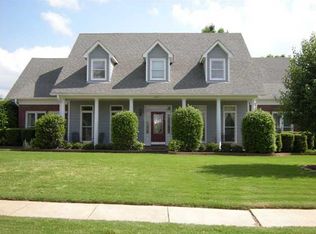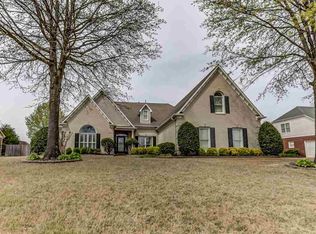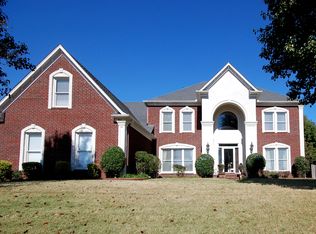Sold for $561,500 on 09/19/25
$561,500
369 Tribal Woods Rd, Collierville, TN 38017
5beds
4,223sqft
Single Family Residence
Built in 2003
0.36 Acres Lot
$556,400 Zestimate®
$133/sqft
$3,515 Estimated rent
Home value
$556,400
$529,000 - $584,000
$3,515/mo
Zestimate® history
Loading...
Owner options
Explore your selling options
What's special
BEAUTIFUL HOME IN ESTANAULA TRAILS! OVERSIZED ROOMS IN THIS 5 BR (2 DOWN) & 4 BA. WITH REFINISHED HARDWOOD FLOORS. LIVING ROOM, FORMAL DINING ROOM, LAUNDRY ROOM. LARGE KITCHEN W/ GRANITE, ISLAND, DOUBLE OVEN, GAS COOK TOP, BREAKFAST BAR,PANTRY, TONS OF CABINETS& DRAWERS OPEN TO KEEPING ROOM W/ FIREPLACE. PRIVATE MASTER SUITE W/ LUXURY BATH & 2ND BR ON 1st FLOOR. PLANTATIONS SHUTTERS. COVERED PATIO & FENCED BACK YARD. SMOOTH CEILING. CIRCULAR DRIVE. 3 CAR GARAGE. THIS BEAUTIFUL HOME IS EASY TO SHOW AND WAITING FOR YOU!
Zillow last checked: 8 hours ago
Listing updated: September 24, 2025 at 08:05pm
Listed by:
Rhea Douglas,
BHHS McLemore & Co. Realty
Bought with:
Aubrey D Tilson
Crye-Leike, Inc., REALTORS
Source: MAAR,MLS#: 10202041
Facts & features
Interior
Bedrooms & bathrooms
- Bedrooms: 5
- Bathrooms: 4
- Full bathrooms: 4
Primary bedroom
- Area: 323
- Dimensions: 17 x 19
Bedroom 2
- Area: 156
- Dimensions: 12 x 13
Bedroom 3
- Area: 210
- Dimensions: 14 x 15
Bedroom 4
- Area: 156
- Dimensions: 12 x 13
Bedroom 5
- Area: 182
- Dimensions: 13 x 14
Dining room
- Features: Separate Dining Room
- Area: 180
- Dimensions: 12 x 15
Kitchen
- Features: Eat-in Kitchen, Breakfast Bar, Pantry, Kitchen Island, Keeping/Hearth Room
- Area: 195
- Dimensions: 15 x 13
Living room
- Features: Great Room
- Area: 396
- Dimensions: 18 x 22
Den
- Area: 252
- Dimensions: 14 x 18
Heating
- Central
Cooling
- Central Air
Features
- 1 or More BR Down, Primary Down, Split Bedroom Plan, Luxury Primary Bath, Double Vanity Bath, Full Bath Down
- Flooring: Hardwood, Part Carpet
- Windows: Double Pane Windows, Storm Window(s)
- Number of fireplaces: 1
Interior area
- Total interior livable area: 4,223 sqft
Property
Parking
- Total spaces: 3
- Parking features: Driveway/Pad, Circular Driveway, Garage Door Opener, Garage Faces Side
- Has garage: Yes
- Covered spaces: 3
- Has uncovered spaces: Yes
Features
- Stories: 2
- Patio & porch: Patio, Covered Patio
- Exterior features: Tennis Court(s), Sidewalks
- Pool features: None
- Has spa: Yes
- Spa features: Whirlpool(s)
- Fencing: Wood Fence
Lot
- Size: 0.36 Acres
- Dimensions: 15750 SF 105 x 150
- Features: Some Trees
Details
- Parcel number: C0258M B00042
Construction
Type & style
- Home type: SingleFamily
- Architectural style: French
- Property subtype: Single Family Residence
Materials
- Brick Veneer, Stone
Condition
- New construction: No
- Year built: 2003
Community & neighborhood
Security
- Security features: Wrought Iron Security Drs
Location
- Region: Collierville
- Subdivision: Estanaula Trails Ph 2
Price history
| Date | Event | Price |
|---|---|---|
| 9/19/2025 | Sold | $561,500-4.7%$133/sqft |
Source: | ||
| 9/4/2025 | Pending sale | $589,000$139/sqft |
Source: | ||
| 7/25/2025 | Listed for sale | $589,000+96%$139/sqft |
Source: | ||
| 7/19/2023 | Listing removed | -- |
Source: Zillow Rentals Report a problem | ||
| 7/17/2023 | Listed for rent | $3,600$1/sqft |
Source: Zillow Rentals Report a problem | ||
Public tax history
| Year | Property taxes | Tax assessment |
|---|---|---|
| 2024 | $5,680 | $108,600 |
| 2023 | $5,680 | $108,600 |
| 2022 | -- | $108,600 |
Find assessor info on the county website
Neighborhood: 38017
Nearby schools
GreatSchools rating
- 8/10Sycamore Elementary SchoolGrades: PK-5Distance: 0.2 mi
- 7/10Collierville Middle SchoolGrades: 6-8Distance: 1.8 mi
- 9/10Collierville High SchoolGrades: 9-12Distance: 0.7 mi

Get pre-qualified for a loan
At Zillow Home Loans, we can pre-qualify you in as little as 5 minutes with no impact to your credit score.An equal housing lender. NMLS #10287.
Sell for more on Zillow
Get a free Zillow Showcase℠ listing and you could sell for .
$556,400
2% more+ $11,128
With Zillow Showcase(estimated)
$567,528

