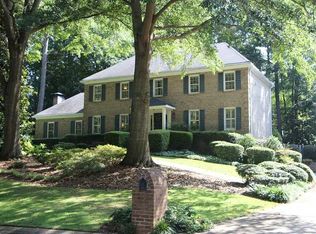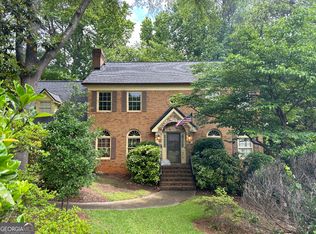Closed
$540,000
369 William Ivey Rd SW, Lilburn, GA 30047
4beds
3,305sqft
Single Family Residence
Built in 1979
0.43 Acres Lot
$-- Zestimate®
$163/sqft
$2,528 Estimated rent
Home value
Not available
Estimated sales range
Not available
$2,528/mo
Zestimate® history
Loading...
Owner options
Explore your selling options
What's special
Charming Colonial in Parkview School District with Finished Basement and Screened Porch Retreat - Welcome to 369 William Ivey Road SW-a beautifully maintained 4-bedroom, 2.5-bath home nestled in the sought-after Shadow Ridge community. Set on a quiet cul-de-sac street in the award-winning Parkview High School cluster, this residence combines timeless architectural charm with thoughtful updates and inviting living spaces across three finished levels. The traditional colonial facade and mature landscaping create a warm welcome, while inside you'll find over 3,300 square feet of comfortable living space designed for everyday enjoyment and entertainment. The main level features rich hardwood and carpeted floors and a spacious formal dining room, perfect for holiday gatherings or casual dinners. A large great room with masonry fireplace, brick surround, and built-in bookcases flows easily to the eat-in kitchen-complete with white cabinetry, a huge walk-in pantry, wine rack, and solid-surface counters. The upper level boasts four generously sized bedrooms including an oversized primary suite with crown molding, double walk-in closets, and a beautifully updated ensuite bathroom. Relax in the soaking tub or refresh in the separate tile shower-your personal retreat awaits. A wonderful multi-purpose Bonus Room is also located on the upper level with backstairs leading you the laundry/mud room. The finished daylight basement offers versatile bonus space including a large recreation room, a workshop, a craft room, and multiple storage areas. Whether you envision a home gym, teen hangout, or in-law suite, this terrace level delivers flexible possibilities. Step outside to enjoy the screened porch with vaulted ceiling-ideal for year-round lounging-plus a rear deck and patio. The backyard features a established lawn, built-in fire pit, and privacy, creating a perfect outdoor oasis for pets, play, or entertaining. Additional features include: * Plantation shutters and updated lighting throughout * Main-level laundry/mud room with extra storage * Two-car garage * Newer systems( including a brand new main level HVAC system) and roof * Very limited HOA - Located just minutes from parks, shopping, dining, and commuter routes, this lovingly cared-for home offers the perfect blend of location, space, and livability. Don't miss your opportunity to call this one home-schedule your private showing today!
Zillow last checked: 8 hours ago
Listing updated: September 03, 2025 at 10:52am
Listed by:
Susan Ozburn 404-580-6264,
Keller Williams Chattahoochee,
John Dangler 404-862-1833,
Keller Williams Chattahoochee
Bought with:
Annie Tran, 367006
Serhant Georgia
Source: GAMLS,MLS#: 10569787
Facts & features
Interior
Bedrooms & bathrooms
- Bedrooms: 4
- Bathrooms: 3
- Full bathrooms: 2
- 1/2 bathrooms: 1
Kitchen
- Features: Breakfast Room, Pantry, Solid Surface Counters
Heating
- Central, Forced Air, Natural Gas
Cooling
- Ceiling Fan(s), Central Air
Appliances
- Included: Dishwasher, Disposal, Double Oven, Gas Water Heater, Microwave
- Laundry: Mud Room
Features
- Bookcases, Double Vanity, Walk-In Closet(s)
- Flooring: Carpet, Hardwood, Tile
- Basement: Daylight,Exterior Entry,Finished,Full,Interior Entry
- Number of fireplaces: 1
- Fireplace features: Masonry
- Common walls with other units/homes: No Common Walls
Interior area
- Total structure area: 3,305
- Total interior livable area: 3,305 sqft
- Finished area above ground: 2,774
- Finished area below ground: 531
Property
Parking
- Total spaces: 2
- Parking features: Garage
- Has garage: Yes
Features
- Levels: Two
- Stories: 2
- Patio & porch: Deck, Screened
- Waterfront features: No Dock Or Boathouse
- Body of water: None
Lot
- Size: 0.43 Acres
- Features: Cul-De-Sac, Private, Sloped
Details
- Parcel number: R6110 249
Construction
Type & style
- Home type: SingleFamily
- Architectural style: Colonial,Traditional
- Property subtype: Single Family Residence
Materials
- Wood Siding
- Foundation: Block, Pillar/Post/Pier
- Roof: Composition
Condition
- Resale
- New construction: No
- Year built: 1979
Utilities & green energy
- Electric: 220 Volts
- Sewer: Septic Tank
- Water: Public
- Utilities for property: Cable Available, Electricity Available, High Speed Internet, Natural Gas Available, Phone Available, Water Available
Community & neighborhood
Security
- Security features: Smoke Detector(s)
Community
- Community features: None
Location
- Region: Lilburn
- Subdivision: Shadow Ridge
HOA & financial
HOA
- Has HOA: Yes
- HOA fee: $75 annually
- Services included: None
Other
Other facts
- Listing agreement: Exclusive Right To Sell
Price history
| Date | Event | Price |
|---|---|---|
| 9/2/2025 | Sold | $540,000-1.8%$163/sqft |
Source: | ||
| 8/19/2025 | Pending sale | $549,900$166/sqft |
Source: | ||
| 7/24/2025 | Listed for sale | $549,900$166/sqft |
Source: | ||
Public tax history
Tax history is unavailable.
Neighborhood: 30047
Nearby schools
GreatSchools rating
- 5/10Knight Elementary SchoolGrades: PK-5Distance: 0.3 mi
- 6/10Trickum Middle SchoolGrades: 6-8Distance: 1.4 mi
- 7/10Parkview High SchoolGrades: 9-12Distance: 1.9 mi
Schools provided by the listing agent
- Elementary: Knight
- Middle: Trickum
- High: Parkview
Source: GAMLS. This data may not be complete. We recommend contacting the local school district to confirm school assignments for this home.
Get pre-qualified for a loan
At Zillow Home Loans, we can pre-qualify you in as little as 5 minutes with no impact to your credit score.An equal housing lender. NMLS #10287.

