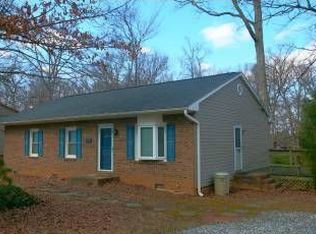Sold for $419,900 on 08/14/25
$419,900
3690 Day Rd, Walkertown, NC 27051
3beds
2,639sqft
Stick/Site Built, Residential, Single Family Residence
Built in 1915
6.11 Acres Lot
$421,200 Zestimate®
$--/sqft
$2,171 Estimated rent
Home value
$421,200
$388,000 - $459,000
$2,171/mo
Zestimate® history
Loading...
Owner options
Explore your selling options
What's special
Welcome to this charming 1915 farmhouse nestled on 6.11 acres in Walkertown! This home beautifully blends historic character with modern comfort. Enjoy spacious, light-filled living areas perfect for relaxing or gathering with friends and family. The main-level primary suite features a private bath connected to the laundry area. Upstairs, you will find two spacious bedrooms plus a large bathroom. Outside, there's a large barn, small shed, garden space, chicken coop, and trails winding through the woods—perfect for gardening, hobbies, and exploring nature. With a welcoming front porch, mature trees, and ample space to roam, this property offers a true country lifestyle just minutes from local shops and highways.
Zillow last checked: 8 hours ago
Listing updated: August 15, 2025 at 07:49am
Listed by:
Lisa Hill 919-593-3366,
Keller Williams Realty Elite
Bought with:
Lisa Hill, 275821
Keller Williams Realty Elite
Source: Triad MLS,MLS#: 1186659 Originating MLS: Winston-Salem
Originating MLS: Winston-Salem
Facts & features
Interior
Bedrooms & bathrooms
- Bedrooms: 3
- Bathrooms: 3
- Full bathrooms: 2
- 1/2 bathrooms: 1
- Main level bathrooms: 2
Primary bedroom
- Level: Main
- Dimensions: 17.08 x 13.08
Bedroom 2
- Level: Second
- Dimensions: 15 x 14.17
Bedroom 3
- Level: Second
- Dimensions: 14.42 x 13.33
Den
- Level: Main
- Dimensions: 18.83 x 14.33
Dining room
- Level: Main
- Dimensions: 13.08 x 12.92
Entry
- Level: Main
- Dimensions: 17.25 x 5.17
Kitchen
- Level: Main
- Dimensions: 13.92 x 10.67
Laundry
- Level: Main
- Dimensions: 5.5 x 5.08
Living room
- Level: Main
- Dimensions: 17.08 x 13.17
Heating
- Forced Air, Radiant Floor, Propane
Cooling
- Central Air, Window Unit(s)
Appliances
- Included: Dishwasher, Free-Standing Range, Range Hood, Gas Water Heater
- Laundry: Dryer Connection, Main Level, Washer Hookup
Features
- Ceiling Fan(s), Dead Bolt(s), Solid Surface Counter
- Flooring: Laminate, Tile, Wood
- Doors: Storm Door(s)
- Windows: Insulated Windows
- Basement: Crawl Space
- Attic: Pull Down Stairs,Walk-In
- Number of fireplaces: 3
- Fireplace features: Dining Room, Living Room, Primary Bedroom
Interior area
- Total structure area: 2,639
- Total interior livable area: 2,639 sqft
- Finished area above ground: 2,639
Property
Parking
- Parking features: Driveway, Gravel, Circular Driveway, No Garage
- Has uncovered spaces: Yes
Accessibility
- Accessibility features: Accessible Entrance
Features
- Levels: One and One Half
- Stories: 1
- Patio & porch: Porch
- Exterior features: Garden
- Pool features: None
- Fencing: None
Lot
- Size: 6.11 Acres
- Features: Level, Partially Cleared, Partially Wooded, Secluded, Not in Flood Zone
- Residential vegetation: Partially Wooded
Details
- Additional structures: Barn(s), Storage
- Parcel number: 685812742
- Zoning: RS9
- Special conditions: Owner Sale
Construction
Type & style
- Home type: SingleFamily
- Property subtype: Stick/Site Built, Residential, Single Family Residence
Materials
- Brick, Wood Siding
Condition
- Year built: 1915
Utilities & green energy
- Sewer: Septic Tank
- Water: Public, Well
Community & neighborhood
Security
- Security features: Security Lights, Security System, Carbon Monoxide Detector(s), Smoke Detector(s)
Location
- Region: Walkertown
Other
Other facts
- Listing agreement: Exclusive Right To Sell
- Listing terms: Cash,Conventional
Price history
| Date | Event | Price |
|---|---|---|
| 8/14/2025 | Sold | $419,900 |
Source: | ||
| 7/18/2025 | Pending sale | $419,900 |
Source: | ||
| 7/7/2025 | Listed for sale | $419,900+20% |
Source: | ||
| 10/17/2022 | Sold | $350,000 |
Source: | ||
| 9/27/2022 | Pending sale | $350,000 |
Source: | ||
Public tax history
| Year | Property taxes | Tax assessment |
|---|---|---|
| 2025 | $2,603 +48.7% | $418,100 +86.7% |
| 2024 | $1,751 | $224,000 |
| 2023 | $1,751 | $224,000 |
Find assessor info on the county website
Neighborhood: 27051
Nearby schools
GreatSchools rating
- 7/10Walkertown ElementaryGrades: PK-5Distance: 1.7 mi
- 2/10Walkertown MiddleGrades: 6-8Distance: 1.9 mi
- 2/10Walkertown High SchoolGrades: 9-12Distance: 1.9 mi
Get a cash offer in 3 minutes
Find out how much your home could sell for in as little as 3 minutes with a no-obligation cash offer.
Estimated market value
$421,200
Get a cash offer in 3 minutes
Find out how much your home could sell for in as little as 3 minutes with a no-obligation cash offer.
Estimated market value
$421,200
