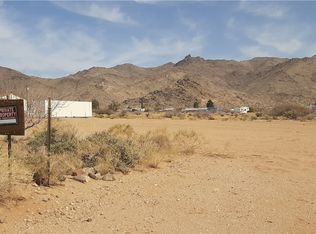Closed
$280,000
3690 N Bouse Rd, Golden Valley, AZ 86413
3beds
1,360sqft
Manufactured Home, Single Family Residence
Built in 2008
1.17 Acres Lot
$278,400 Zestimate®
$206/sqft
$1,304 Estimated rent
Home value
$278,400
$251,000 - $309,000
$1,304/mo
Zestimate® history
Loading...
Owner options
Explore your selling options
What's special
ROOM FOR YOUR TOYS AND THEN SOME. Immaculate double wide block set and tied down home. 3 BR 2 BA, split plan. Located on 1+ acre, on water line and county maintained road. Fully chain linked fencing with remote controlled gate. Nice view over Valley to west. Kitchen has walk in pantry and center island with sink. Eating area has extra counter space and cabinets for your dinner ware.. Nice sized master bedroom with walk in closet. All rooms have ceiling fans. Vaulted ceilings, wooden slat blinds in each window. Covered brick patio (approx. 10x42) with a 10x12 shed. 1 steel 2 door garage 22x36, another steel garage 26x26, both with openers. 25x44 steel carport for your boat or RV, Door are 9' for each garage. Concrete walk ways from home to both garages. Roof was replaced in 2022.
Zillow last checked: 8 hours ago
Listing updated: September 17, 2025 at 09:04am
Listed by:
Helen Hamill hamillrealestate@hotmail.com,
Hamill Real Estate Inc.
Bought with:
Francisco Navarro, SA705587000
eXp Realty, LLC
Source: WARDEX,MLS#: 026993 Originating MLS: Western AZ Regional Real Estate Data Exchange
Originating MLS: Western AZ Regional Real Estate Data Exchange
Facts & features
Interior
Bedrooms & bathrooms
- Bedrooms: 3
- Bathrooms: 2
- Full bathrooms: 2
Heating
- Central, Gas
Appliances
- Included: Dryer, Dishwasher, Gas Oven, Gas Range, Refrigerator, Water Heater, Washer
- Laundry: Electric Dryer Hookup, Inside, Laundry in Utility Room
Features
- Ceiling Fan(s), Dining Area, Kitchen Island, Primary Suite, Open Floorplan, Solid Surface Counters, Window Treatments, Utility Room
- Flooring: Carpet, Vinyl
- Windows: Window Coverings
- Has fireplace: No
Interior area
- Total interior livable area: 1,360 sqft
Property
Parking
- Total spaces: 2
- Parking features: Detached, Garage Door Opener
- Garage spaces: 2
Features
- Entry location: Ceiling Fan(s),Counters-Solid Surface,Dining-Casua
- Patio & porch: Covered, Patio
- Exterior features: Shed
- Pool features: None
- Fencing: Chain Link
- Has view: Yes
- View description: Panoramic
Lot
- Size: 1.17 Acres
- Dimensions: 165 x 310
- Features: Agricultural, Public Road, Residential Lot, Street Level
Details
- Parcel number: 30602171A
- Zoning description: M- AR Agricultural Res
- Horses can be raised: Yes
- Horse amenities: Horses Allowed
Construction
Type & style
- Home type: MobileManufactured
- Property subtype: Manufactured Home, Single Family Residence
Materials
- Roof: Shingle
Condition
- New construction: No
- Year built: 2008
Utilities & green energy
- Electric: 220 Volts
- Sewer: Septic Tank
- Water: Rural
- Utilities for property: Propane
Community & neighborhood
Location
- Region: Golden Valley
- Subdivision: Golden Sage Ranchos
Other
Other facts
- Available date: 05/12/2025
- Body type: Double Wide
- Listing terms: Cash
Price history
| Date | Event | Price |
|---|---|---|
| 9/11/2025 | Sold | $280,000-11.1%$206/sqft |
Source: | ||
| 8/21/2025 | Pending sale | $315,000$232/sqft |
Source: | ||
| 7/23/2025 | Price change | $315,000-3.1%$232/sqft |
Source: | ||
| 6/24/2025 | Price change | $325,000-4.4%$239/sqft |
Source: | ||
| 5/24/2025 | Price change | $340,000-2.9%$250/sqft |
Source: | ||
Public tax history
| Year | Property taxes | Tax assessment |
|---|---|---|
| 2025 | $1,144 +2% | $12,788 +0.7% |
| 2024 | $1,122 +9.1% | $12,696 +10.3% |
| 2023 | $1,028 -1.5% | $11,509 -23.2% |
Find assessor info on the county website
Neighborhood: 86413
Nearby schools
GreatSchools rating
- 5/10Black Mountain Elementary SchoolGrades: K-8Distance: 3.9 mi
- 3/10Lee Williams High SchoolGrades: 9-12Distance: 6.1 mi
