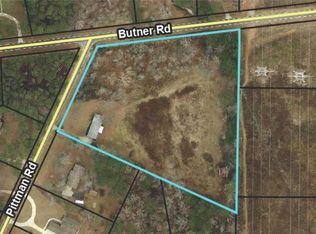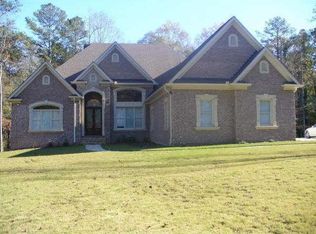Closed
$510,000
3690 Pittman Rd, Atlanta, GA 30349
4beds
3,175sqft
Single Family Residence
Built in 1960
6.12 Acres Lot
$448,800 Zestimate®
$161/sqft
$2,739 Estimated rent
Home value
$448,800
$386,000 - $516,000
$2,739/mo
Zestimate® history
Loading...
Owner options
Explore your selling options
What's special
Stop the car & step into this charming home with stunning renovations from top to bottom, breathing new life into this classic Atlanta ranch on a sprawling basement. From the exterior paint to the half bath addition nearly every inch of the home has been improved in some way. This beautifully renovated property boasts a unique blend of modern design and timeless elegance, providing an exceptional living experience. With 3 bedrooms and 2 and a half bathrooms on the main level, the fun has really just begun. Upon entering, you are instantly immersed in the seamless combination of style and comfort, as the open-concept layout creates an inviting space, perfect for entertaining guests or relaxing with family. The kitchen features modern aesthetics, including an island stove, contemporary lighting fixtures, stainless steel appliances, with a built-in vent- hood that adds both functionality and style to this culinary haven. Adjacent to the kitchen is the dining/living room areas with a gorgeous new chandelier and a custom feature wall. Right outside the kitchen features a brand new built deck that over looks the large backyard. Beautiful hardwood floors are throughout this charming home with carpet in the secondary bedrooms. The sleeping quarters are found on the opposite end of the home with a hallway half bath and the primary suite designed with hardwood floors including two closets, a beautiful bathroom with tile, modern fixtures and accessories. The other 2 main level bedrooms are just as beautiful and share a perfectly designed Jack and Jill bathroom. Most homes stop right here but not Pittman - follow the stairs down for a massive surprise... The basement is finished with a fully transferable lifetime Aqua Guard warranty, luxury vinyl floors, paint throughout, office, another bedroom and bathroom + bonus rooms that can take on a multitude of uses. The absolute attention grabber is the fully renovated basement. While stunning in design, the fact that this home has a new roof, new electrical, new plumbing is always a plus! With no HOA, in a Westlake School District and over 6 acres of land, this home is a must see! Seller can also provide, survey plans, termite letter and architectural plans. Its time you get in your car and head over to 3690 Pittman Rd.
Zillow last checked: 8 hours ago
Listing updated: July 15, 2024 at 10:05am
Listed by:
Jasmine Ferguson 404-580-5539,
eXp Realty,
Chrishanna Fedrick 404-956-9688,
eXp Realty
Bought with:
Gerald Evans, 386014
Atlanta Fine Homes - Sotheby's Int'l
Source: GAMLS,MLS#: 20173776
Facts & features
Interior
Bedrooms & bathrooms
- Bedrooms: 4
- Bathrooms: 4
- Full bathrooms: 3
- 1/2 bathrooms: 1
- Main level bathrooms: 2
- Main level bedrooms: 3
Dining room
- Features: Dining Rm/Living Rm Combo, Seats 12+
Kitchen
- Features: Breakfast Area, Kitchen Island, Solid Surface Counters
Heating
- Natural Gas, Central, Floor Furnace, Heat Pump, Zoned, Hot Water
Cooling
- Electric, Ceiling Fan(s), Central Air, Zoned
Appliances
- Included: Electric Water Heater, Dishwasher, Disposal, Ice Maker, Oven/Range (Combo), Refrigerator, Stainless Steel Appliance(s)
- Laundry: Laundry Closet, Common Area
Features
- Rear Stairs, Tile Bath, Master On Main Level
- Flooring: Hardwood, Tile, Carpet
- Basement: Bath Finished,Interior Entry,Exterior Entry,Finished,Full
- Attic: Pull Down Stairs
- Has fireplace: No
Interior area
- Total structure area: 3,175
- Total interior livable area: 3,175 sqft
- Finished area above ground: 1,580
- Finished area below ground: 1,595
Property
Parking
- Total spaces: 6
- Parking features: Carport, Kitchen Level, Side/Rear Entrance
- Has carport: Yes
Features
- Levels: Two
- Stories: 2
- Patio & porch: Deck, Porch
- Has view: Yes
- View description: Seasonal View
Lot
- Size: 6.12 Acres
- Features: Corner Lot, Open Lot, Other
- Residential vegetation: Partially Wooded, Grassed
Details
- Parcel number: 14F0124 LL0510
- Special conditions: Agent Owned,Agent/Seller Relationship,Investor Owned
Construction
Type & style
- Home type: SingleFamily
- Architectural style: Brick 4 Side
- Property subtype: Single Family Residence
Materials
- Brick
- Roof: Composition
Condition
- Updated/Remodeled
- New construction: No
- Year built: 1960
Utilities & green energy
- Sewer: Septic Tank
- Water: Public
- Utilities for property: Electricity Available, Natural Gas Available, Water Available
Community & neighborhood
Security
- Security features: Carbon Monoxide Detector(s), Smoke Detector(s)
Community
- Community features: Street Lights
Location
- Region: Atlanta
- Subdivision: None
Other
Other facts
- Listing agreement: Exclusive Right To Sell
- Listing terms: Cash,Conventional,FHA,VA Loan
Price history
| Date | Event | Price |
|---|---|---|
| 7/12/2024 | Sold | $510,000+2.2%$161/sqft |
Source: | ||
| 5/13/2024 | Pending sale | $499,000$157/sqft |
Source: | ||
| 4/22/2024 | Price change | $499,000-3.9%$157/sqft |
Source: | ||
| 4/12/2024 | Price change | $519,000-1.1%$163/sqft |
Source: | ||
| 3/3/2024 | Listed for sale | $525,000$165/sqft |
Source: | ||
Public tax history
Tax history is unavailable.
Neighborhood: 30349
Nearby schools
GreatSchools rating
- 5/10Wolf Creek ElementaryGrades: PK-5Distance: 1.4 mi
- 6/10Sandtown Middle SchoolGrades: 6-8Distance: 3.2 mi
- 4/10Langston Hughes High SchoolGrades: 9-12Distance: 4 mi
Schools provided by the listing agent
- Elementary: Wolf Creek
- Middle: Sandtown
- High: Westlake
Source: GAMLS. This data may not be complete. We recommend contacting the local school district to confirm school assignments for this home.
Get a cash offer in 3 minutes
Find out how much your home could sell for in as little as 3 minutes with a no-obligation cash offer.
Estimated market value$448,800
Get a cash offer in 3 minutes
Find out how much your home could sell for in as little as 3 minutes with a no-obligation cash offer.
Estimated market value
$448,800

