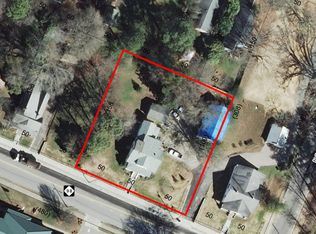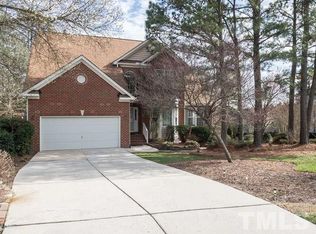Sold for $900,000
$900,000
3691 Graham Sherron Rd, Wake Forest, NC 27587
4beds
3,500sqft
Single Family Residence, Residential
Built in 2024
1.08 Acres Lot
$895,100 Zestimate®
$257/sqft
$3,088 Estimated rent
Home value
$895,100
$770,000 - $1.04M
$3,088/mo
Zestimate® history
Loading...
Owner options
Explore your selling options
What's special
Nestled on a 1+Acre Lot for Immense Privacy and No HOA! Custom Built by Valenti Homes with Upgraded Trim, Designer Lighting & Elegant Finishes Throughout. Main Level Primary Suite & Guest/Study and 3 Car Garage. Wide Plank Hardwoods Throughout the Main Living Areas! Kitchen offers a Large Quartz Island w/Barstool Seating & Cage Style Pendants, Floating Shelves with Surrounding White Brick Laid Tile Backsplash, Custom Ceiling-Height Cabinetry & SS Appliance Package Incl Gas Range w/Quartz Riser & Stained Hood Vent & Huge Walk in Pantry! Vaulted Primary Suite offers Stained Beams, Hardwoods & Accent Trim Wall! Primary Bath features Oversized Dual Vanity w/Quartz, Freestanding Tub w/Trim Wall Surround, Spa Style Tile Surround Shower with Corner Seat & Handheld Sprayer & Huge Walk in Closet w/Triple Window! Family Room with Vaulted Beam Ceiling w/Chandelier, Trim to Ceiling Surround Fireplace w/Flanking Built ins & 4-Panel Sliders to Screened Porch & Grilling Patio! 2nd Floor Recreational Room w/Walk in Closet & Full Bath Access & Spacious En Suite Bedrooms!
Zillow last checked: 8 hours ago
Listing updated: October 28, 2025 at 12:20am
Listed by:
Jim Allen 919-645-2114,
Coldwell Banker HPW
Bought with:
Dena Vore, 323366
Costello Real Estate & Investm
Source: Doorify MLS,MLS#: 10027224
Facts & features
Interior
Bedrooms & bathrooms
- Bedrooms: 4
- Bathrooms: 4
- Full bathrooms: 4
Heating
- Forced Air
Cooling
- Central Air
Appliances
- Included: Dishwasher, Exhaust Fan, Gas Range, Ice Maker, Microwave, Stainless Steel Appliance(s), Tankless Water Heater, Vented Exhaust Fan
- Laundry: Electric Dryer Hookup, Inside, Laundry Room, Main Level, Washer Hookup
Features
- Built-in Features, Chandelier, Crown Molding, Double Vanity, Entrance Foyer, Granite Counters, High Ceilings, High Speed Internet, In-Law Floorplan, Kitchen Island, Open Floorplan, Recessed Lighting, Smooth Ceilings, Walk-In Closet(s), Water Closet
- Flooring: Carpet, Vinyl, Tile
- Doors: Sliding Doors
- Windows: Low-Emissivity Windows
- Number of fireplaces: 1
- Fireplace features: Family Room, Gas, Gas Log
- Common walls with other units/homes: No Common Walls
Interior area
- Total structure area: 3,500
- Total interior livable area: 3,500 sqft
- Finished area above ground: 3,500
- Finished area below ground: 0
Property
Parking
- Total spaces: 6
- Parking features: Attached, Concrete, Driveway, Garage, Garage Faces Front, Garage Faces Side
- Attached garage spaces: 3
- Uncovered spaces: 3
Features
- Levels: Two
- Stories: 2
- Patio & porch: Front Porch, Porch, Rear Porch, Screened
- Exterior features: Rain Gutters
- Pool features: None
- Spa features: None
- Fencing: None
- Has view: Yes
- View description: Neighborhood
Lot
- Size: 1.08 Acres
- Features: Hardwood Trees, Landscaped
Details
- Additional structures: None
- Parcel number: 0
- Special conditions: Standard
Construction
Type & style
- Home type: SingleFamily
- Architectural style: Modern, Traditional
- Property subtype: Single Family Residence, Residential
Materials
- Board & Batten Siding, Fiber Cement
- Foundation: Permanent, Raised
- Roof: Shingle
Condition
- New construction: Yes
- Year built: 2024
- Major remodel year: 2024
Details
- Builder name: Valenti Homes
Utilities & green energy
- Sewer: Septic Tank
- Water: Well
- Utilities for property: Cable Available, Electricity Connected, Natural Gas Connected, Phone Available, Septic Connected, Water Connected
Green energy
- Energy efficient items: Appliances, Construction, Lighting, Thermostat
Community & neighborhood
Community
- Community features: None
Location
- Region: Wake Forest
- Subdivision: Sherron Estates
Other
Other facts
- Road surface type: Asphalt
Price history
| Date | Event | Price |
|---|---|---|
| 10/24/2025 | Sold | $900,000$257/sqft |
Source: | ||
| 9/8/2025 | Pending sale | $900,000$257/sqft |
Source: | ||
| 6/17/2025 | Price change | $900,000-9.8%$257/sqft |
Source: | ||
| 4/28/2025 | Price change | $998,000-5%$285/sqft |
Source: | ||
| 4/14/2025 | Price change | $1,050,100+0%$300/sqft |
Source: | ||
Public tax history
Tax history is unavailable.
Neighborhood: 27587
Nearby schools
GreatSchools rating
- 7/10Tar River Elementary SchoolGrades: PK-5Distance: 6.6 mi
- 3/10G C Hawley MiddleGrades: 6-8Distance: 6.2 mi
- 4/10South Granville High SchoolGrades: 9-12Distance: 6.9 mi
Schools provided by the listing agent
- Elementary: Granville - Tar River
- High: Granville - S Granville
Source: Doorify MLS. This data may not be complete. We recommend contacting the local school district to confirm school assignments for this home.
Get a cash offer in 3 minutes
Find out how much your home could sell for in as little as 3 minutes with a no-obligation cash offer.
Estimated market value$895,100
Get a cash offer in 3 minutes
Find out how much your home could sell for in as little as 3 minutes with a no-obligation cash offer.
Estimated market value
$895,100

