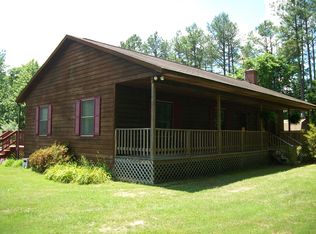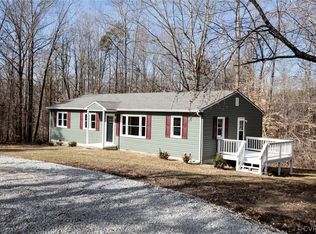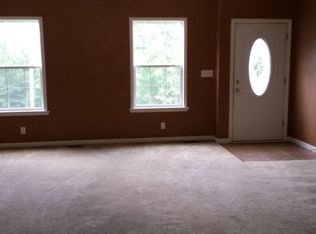Sold for $600,000
$600,000
3691 Meherrin Rd, Meherrin, VA 23954
4beds
2,388sqft
Manufactured Home, Single Family Residence
Built in 2003
60 Acres Lot
$612,200 Zestimate®
$251/sqft
$1,672 Estimated rent
Home value
$612,200
Estimated sales range
Not available
$1,672/mo
Zestimate® history
Loading...
Owner options
Explore your selling options
What's special
Rocky Hill Farm: Here you will find a log-sided home with 4 bedrooms, 2 baths, 2,388 square feet all setting on 60 acres of beautiful gently rolling countryside. This home is a special place with a full length front porch, living area with gas log fireplace, spacious kitchen, primary bedroom w/private bath and sitting area, & three additional bedrooms and a full hall bath. A sunroom is on the back of the home and leads out to the rear deck with a hot tub for relaxing and enjoying the view. Also featured are a 48x30 barn with stalls, 30x40 shop with electric and oversized doors, multiple sheds, woven wire fencing, a meandering creek and pastureland for your animals. There is a 22KW whole home generator, tankless propane water heater and security gate. Feel at ease being a quarter mile off the road that you and your animals will enjoy privacy and the peace and quiet you want.
Zillow last checked: 8 hours ago
Listing updated: March 11, 2025 at 01:18pm
Listed by:
Larry D Atkins 434-392-6163 info@vastatewiderealty.com,
State Wide Realty Company
Bought with:
Navona Hart, 0225076822
Century 21 Realty @ Home
Source: LMLS,MLS#: 355346 Originating MLS: Lynchburg Board of Realtors
Originating MLS: Lynchburg Board of Realtors
Facts & features
Interior
Bedrooms & bathrooms
- Bedrooms: 4
- Bathrooms: 2
- Full bathrooms: 2
Primary bedroom
- Level: First
- Area: 180.6
- Dimensions: 14 x 12.9
Bedroom
- Dimensions: 0 x 0
Bedroom 2
- Level: First
- Area: 112.32
- Dimensions: 10.8 x 10.4
Bedroom 3
- Level: First
- Area: 141.11
- Dimensions: 13.7 x 10.3
Bedroom 4
- Level: First
- Area: 129
- Dimensions: 12.9 x 10
Bedroom 5
- Area: 0
- Dimensions: 0 x 0
Dining room
- Level: First
- Area: 82
- Dimensions: 10 x 8.2
Family room
- Area: 0
- Dimensions: 0 x 0
Great room
- Area: 0
- Dimensions: 0 x 0
Kitchen
- Level: First
- Area: 231.4
- Dimensions: 17.8 x 13
Living room
- Level: First
- Area: 280.8
- Dimensions: 18 x 15.6
Office
- Area: 0
- Dimensions: 0 x 0
Heating
- Heat Pump
Cooling
- Heat Pump
Appliances
- Included: Dishwasher, Disposal, Electric Range, Refrigerator, Gas Water Heater
- Laundry: Dryer Hookup, Washer Hookup
Features
- Main Level Den, Primary Bed w/Bath, Pantry
- Flooring: Carpet, Ceramic Tile
- Basement: Crawl Space
- Attic: Access
- Has fireplace: Yes
- Fireplace features: Gas Log
Interior area
- Total structure area: 2,388
- Total interior livable area: 2,388 sqft
- Finished area above ground: 2,388
- Finished area below ground: 0
Property
Parking
- Total spaces: 2
- Parking features: Circular Driveway, 2 Car Detached Garage
- Garage spaces: 2
- Has uncovered spaces: Yes
Features
- Levels: One
- Patio & porch: Front Porch, Rear Porch
- Has spa: Yes
- Spa features: Hot Tub
- Fencing: Fenced
Lot
- Size: 60 Acres
Details
- Zoning: AG
- Other equipment: Whole House Generator
Construction
Type & style
- Home type: MobileManufactured
- Architectural style: Ranch
- Property subtype: Manufactured Home, Single Family Residence
Materials
- Log
- Roof: Shingle
Condition
- Year built: 2003
Utilities & green energy
- Sewer: Septic Tank
- Water: Well
Community & neighborhood
Location
- Region: Meherrin
Price history
| Date | Event | Price |
|---|---|---|
| 3/10/2025 | Sold | $600,000-7.7%$251/sqft |
Source: | ||
| 1/31/2025 | Pending sale | $650,000$272/sqft |
Source: | ||
| 10/22/2024 | Listed for sale | $650,000$272/sqft |
Source: | ||
| 10/18/2024 | Listing removed | -- |
Source: Owner Report a problem | ||
| 6/15/2024 | Listed for sale | $650,000$272/sqft |
Source: Owner Report a problem | ||
Public tax history
Tax history is unavailable.
Neighborhood: 23954
Nearby schools
GreatSchools rating
- 2/10Prince Edward Middle SchoolGrades: 5-8Distance: 8.5 mi
- 2/10Prince Edward County High SchoolGrades: 9-12Distance: 8.5 mi
- 6/10Prince Edward Elementary SchoolGrades: PK-4Distance: 8.5 mi


