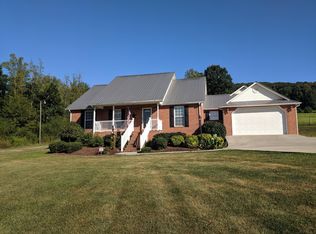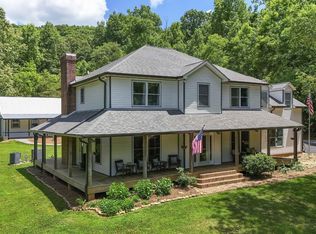MUST SEE! Just a 10 min drive to I-75, this all- brick, 3 Bedroom, 2 Bath home features an open floor plan along with an in-home office and laundry room. Hardwood floors throughout, along with custom cabinets and trim. It has a completely private Master Suite leading straight out to a wonderful underground saltwater pool! It's sitting on 13 acres giving you lots of privacy! Home also has a large workshop! MOVE IN READY!
This property is off market, which means it's not currently listed for sale or rent on Zillow. This may be different from what's available on other websites or public sources.

