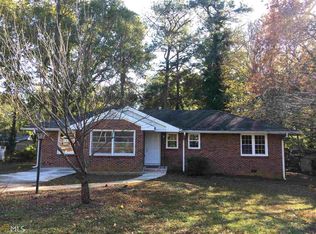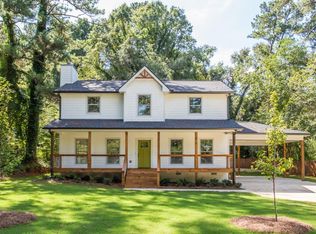Closed
$215,500
3693 Del Rio Ter, Decatur, GA 30032
3beds
1,035sqft
Single Family Residence
Built in 1956
0.4 Acres Lot
$216,000 Zestimate®
$208/sqft
$1,560 Estimated rent
Home value
$216,000
$201,000 - $231,000
$1,560/mo
Zestimate® history
Loading...
Owner options
Explore your selling options
What's special
Ready for your Stamp in Belvedere Park! Situated on Corner Lot, this home features tons of Windows and Hardwood Flooring throughout. Step in to find a Light-filled Living Room which leads to a Renovated Kitchen complete with Granite Counters, Stainless Steel Appliances, and Ample Cabinet Space. Three Spacious Bedrooms and a Full Bathroom complete the interior. Outside, you'll find a Private, Fully Fenced Backyard with a Patio and Covered Carport - perfect for hosting friends and family. This home is considered a Fixer-Upper and ready for the Savvy Homeowner or the Fix and Flip Investor! Conveniently Located near Covington Hwy and only .25 miles from I-285 with access to several Restaurants only steps away. Downtown Decatur and Avondale Estates are only minutes away, as well!
Zillow last checked: 8 hours ago
Listing updated: June 05, 2023 at 12:09pm
Listed by:
Justin Landis 404-860-1816,
Bolst, Inc.,
Tiffanie Reker 404-576-9072,
Bolst, Inc.
Bought with:
Jody Steinberg, 346111
Bolst, Inc.
Source: GAMLS,MLS#: 10158502
Facts & features
Interior
Bedrooms & bathrooms
- Bedrooms: 3
- Bathrooms: 1
- Full bathrooms: 1
- Main level bathrooms: 1
- Main level bedrooms: 3
Kitchen
- Features: Solid Surface Counters
Heating
- Natural Gas, Central, Forced Air
Cooling
- Ceiling Fan(s), Central Air
Appliances
- Included: Dryer, Washer, Dishwasher, Refrigerator
- Laundry: Other
Features
- Master On Main Level
- Flooring: Hardwood
- Windows: Window Treatments
- Basement: Crawl Space
- Has fireplace: No
- Common walls with other units/homes: No Common Walls
Interior area
- Total structure area: 1,035
- Total interior livable area: 1,035 sqft
- Finished area above ground: 1,035
- Finished area below ground: 0
Property
Parking
- Total spaces: 2
- Parking features: Carport, Off Street
- Has carport: Yes
Features
- Levels: One
- Stories: 1
- Patio & porch: Patio
- Fencing: Back Yard,Chain Link
- Body of water: None
Lot
- Size: 0.40 Acres
- Features: Corner Lot, Level, Private
Details
- Additional structures: Outbuilding
- Parcel number: 15 197 08 006
Construction
Type & style
- Home type: SingleFamily
- Architectural style: Brick 4 Side,Brick/Frame,Ranch
- Property subtype: Single Family Residence
Materials
- Brick
- Foundation: Pillar/Post/Pier
- Roof: Composition
Condition
- Resale
- New construction: No
- Year built: 1956
Utilities & green energy
- Sewer: Public Sewer
- Water: Public
- Utilities for property: Cable Available, Electricity Available, Natural Gas Available, Phone Available, Sewer Available, Water Available
Green energy
- Water conservation: Low-Flow Fixtures
Community & neighborhood
Security
- Security features: Smoke Detector(s)
Community
- Community features: Street Lights
Location
- Region: Decatur
- Subdivision: None
HOA & financial
HOA
- Has HOA: No
- Services included: None
Other
Other facts
- Listing agreement: Exclusive Right To Sell
Price history
| Date | Event | Price |
|---|---|---|
| 6/5/2023 | Sold | $215,500+13.5%$208/sqft |
Source: | ||
| 5/16/2023 | Pending sale | $189,900$183/sqft |
Source: | ||
| 5/11/2023 | Listed for sale | $189,900+26.6%$183/sqft |
Source: | ||
| 1/7/2020 | Sold | $150,000$145/sqft |
Source: | ||
| 12/13/2019 | Pending sale | $150,000$145/sqft |
Source: Chapman Hall Realtors #8626784 Report a problem | ||
Public tax history
| Year | Property taxes | Tax assessment |
|---|---|---|
| 2025 | $2,639 -10.1% | $88,480 +2.6% |
| 2024 | $2,937 +132.4% | $86,200 +24.5% |
| 2023 | $1,264 -23% | $69,240 +12% |
Find assessor info on the county website
Neighborhood: Belvedere Park
Nearby schools
GreatSchools rating
- 4/10Peachcrest Elementary SchoolGrades: PK-5Distance: 0.6 mi
- 5/10Mary Mcleod Bethune Middle SchoolGrades: 6-8Distance: 2.5 mi
- 3/10Towers High SchoolGrades: 9-12Distance: 0.5 mi
Schools provided by the listing agent
- Elementary: Peachcrest
- Middle: Mary Mcleod Bethune
- High: Towers
Source: GAMLS. This data may not be complete. We recommend contacting the local school district to confirm school assignments for this home.
Get a cash offer in 3 minutes
Find out how much your home could sell for in as little as 3 minutes with a no-obligation cash offer.
Estimated market value$216,000
Get a cash offer in 3 minutes
Find out how much your home could sell for in as little as 3 minutes with a no-obligation cash offer.
Estimated market value
$216,000

