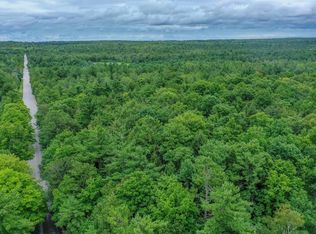Sold
$425,000
3693 Gibraltar Rd, Fish Creek, WI 54212
2beds
1,423sqft
Inland-Residential
Built in 1980
0.83 Acres Lot
$477,000 Zestimate®
$299/sqft
$1,771 Estimated rent
Home value
$477,000
Estimated sales range
Not available
$1,771/mo
Zestimate® history
Loading...
Owner options
Explore your selling options
What's special
1 1/2 story home with rustic post and beam construction. Kitchen has been upgraded with new appliances, cabinets, granite counters, farm sink and wood floors. Sun room with a view to the wooded back yard. One bedroom with a large loft. Heat pump for heating and air conditioning. Wood stove for those chilly nights. Studio outbuilding great for artists and other projects. Great location being within short walk to the YMCA, downtown Fish Creek, etc yet private wooded setting.
Zillow last checked: 8 hours ago
Listing updated: March 20, 2025 at 08:23pm
Listed by:
Robin Sodd 920-421-1948,
Kellstrom-Ray Agency,
Heather Collins 920-421-0154,
Kellstrom-Ray Agency
Bought with:
Erin Leline, 59647-90
Shorewest Realtors-Door County
Source: Door County MLS,MLS#: 143141
Facts & features
Interior
Bedrooms & bathrooms
- Bedrooms: 2
- Bathrooms: 2
- Full bathrooms: 2
Bedroom 1
- Area: 91.39
- Dimensions: 7.83 x 11.67
Bedroom 2
- Area: 203.15
- Dimensions: 8.5 x 23.9
Bathroom 1
- Area: 28
- Dimensions: 4 x 7
Bathroom 2
- Area: 32
- Dimensions: 4 x 8
Dining room
- Description: Comb Kitch
Kitchen
- Area: 259
- Dimensions: 24.67 x 10.5
Living room
- Area: 251.44
- Dimensions: 10.33 x 24.33
Heating
- Heat Pump
Cooling
- Other
Features
- Ceiling Fan(s), Main Floor Bathroom, Vaulted Ceiling(s), Walk-in Shower
- Windows: Bay Window(s)
Interior area
- Total structure area: 1,423
- Total interior livable area: 1,423 sqft
Property
Parking
- Parking features: No Garage
Features
- Levels: One and One Half
- Stories: 1
- Patio & porch: Porch
Lot
- Size: 0.83 Acres
- Dimensions: 120' x 300'
Details
- Parcel number: 0140233312711C
- Zoning: Heartland 3.5 (HL3.5)
Construction
Type & style
- Home type: SingleFamily
- Property subtype: Inland-Residential
Condition
- Year built: 1980
Community & neighborhood
Location
- Region: Fish Creek
Price history
| Date | Event | Price |
|---|---|---|
| 10/15/2024 | Sold | $425,000$299/sqft |
Source: | ||
| 9/1/2024 | Contingent | $425,000$299/sqft |
Source: | ||
| 8/28/2024 | Listed for sale | $425,000+157.6%$299/sqft |
Source: | ||
| 8/21/2008 | Sold | $165,000$116/sqft |
Source: Public Record Report a problem | ||
Public tax history
| Year | Property taxes | Tax assessment |
|---|---|---|
| 2024 | $2,147 +3.1% | $266,000 |
| 2023 | $2,082 +10% | $266,000 +66.8% |
| 2022 | $1,893 +0.8% | $159,500 |
Find assessor info on the county website
Neighborhood: 54212
Nearby schools
GreatSchools rating
- 6/10Gibraltar Elementary SchoolGrades: PK-5Distance: 0.8 mi
- 7/10Gibraltar Middle SchoolGrades: 6-8Distance: 0.8 mi
- 9/10Gibraltar High SchoolGrades: 9-12Distance: 0.8 mi
Schools provided by the listing agent
- District: Gibraltar
Source: Door County MLS. This data may not be complete. We recommend contacting the local school district to confirm school assignments for this home.
Get pre-qualified for a loan
At Zillow Home Loans, we can pre-qualify you in as little as 5 minutes with no impact to your credit score.An equal housing lender. NMLS #10287.
