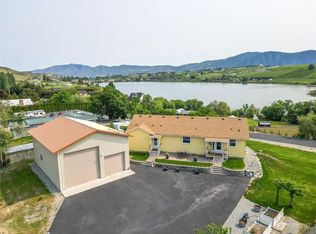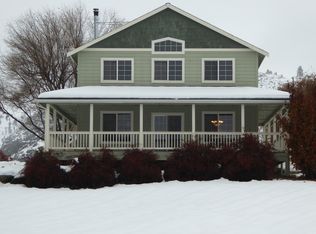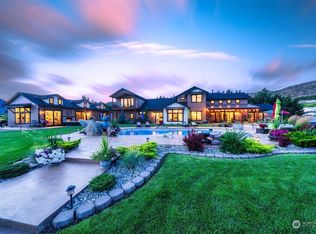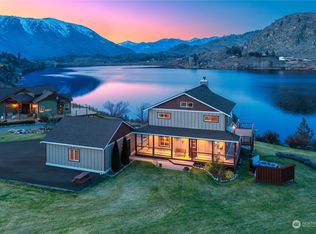Sold
Listed by:
Justin Skaar,
Marketplace Sotheby's Intl Rty
Bought with: Wingreen Properties LLC
$2,250,000
3693 Wapato Lake Road, Manson, WA 98831
4beds
4,439sqft
Single Family Residence
Built in 2016
5.22 Acres Lot
$2,338,900 Zestimate®
$507/sqft
$4,165 Estimated rent
Home value
$2,338,900
$2.13M - $2.57M
$4,165/mo
Zestimate® history
Loading...
Owner options
Explore your selling options
What's special
Exquisite luxury estate in coveted Lake Chelan. Nestled amidst breathtaking natural beauty, this stunning property offers a truly exceptional living experience. SKB design, Harkey Construction, Manson area home, sited on 5+ acres of waterfront on Roses Lake. Lake life, vineyard, and valley views. Distinctive architecture, Shou Sugi Ban siding, galvanized steel, exposed beams. Inspired indoor-outdoor living in the large breezeway, complete with an outdoor kitchen, wood-burning fireplace and dining areas connect seamlessly to nature for year-round al fresco dining and entertaining. Custom pool, gardening, s’mores under the stars, and water sports from your own beach/dock. Detached 3-bay garage/shop + ADU for extra guest accommodations.
Zillow last checked: 8 hours ago
Listing updated: July 13, 2023 at 08:06pm
Offers reviewed: Jun 17
Listed by:
Justin Skaar,
Marketplace Sotheby's Intl Rty
Bought with:
Natalie Hodges, 134672
Wingreen Properties LLC
Source: NWMLS,MLS#: 2074764
Facts & features
Interior
Bedrooms & bathrooms
- Bedrooms: 4
- Bathrooms: 5
- Full bathrooms: 2
- 3/4 bathrooms: 1
- 1/2 bathrooms: 1
- Main level bedrooms: 3
Primary bedroom
- Level: Main
Bedroom
- Level: Main
Bedroom
- Level: Main
Bathroom full
- Level: Lower
Bathroom full
- Level: Main
Bathroom three quarter
- Level: Main
Other
- Level: Main
Den office
- Level: Main
Entry hall
- Level: Main
Family room
- Level: Main
Great room
- Level: Lower
Kitchen with eating space
- Level: Main
Living room
- Level: Main
Rec room
- Level: Lower
Heating
- Fireplace(s), Forced Air, Heat Pump
Cooling
- 90%+ High Efficiency, Central Air, Forced Air, Heat Pump
Appliances
- Included: Dryer, Washer, Dishwasher, Microwave, Refrigerator, StoveRange, Water Heater: Electric
Features
- Bath Off Primary, Ceiling Fan(s), Dining Room, High Tech Cabling, Walk-In Pantry
- Flooring: Ceramic Tile, Engineered Hardwood, Carpet
- Doors: French Doors
- Windows: Double Pane/Storm Window
- Basement: Daylight,Finished
- Number of fireplaces: 1
- Fireplace features: Wood Burning, Main Level: 1, Fireplace
Interior area
- Total structure area: 3,971
- Total interior livable area: 4,439 sqft
Property
Parking
- Total spaces: 3
- Parking features: RV Parking, Detached Garage
- Garage spaces: 3
Features
- Levels: One
- Stories: 1
- Entry location: Main
- Patio & porch: Ceramic Tile, Wall to Wall Carpet, Second Kitchen, Bath Off Primary, Ceiling Fan(s), Double Pane/Storm Window, Dining Room, French Doors, High Tech Cabling, Vaulted Ceiling(s), Walk-In Closet(s), Walk-In Pantry, Wet Bar, Wine Cellar, Fireplace, Water Heater
- Pool features: In Ground, In-Ground
- Has view: Yes
- View description: Lake, Territorial
- Has water view: Yes
- Water view: Lake
- Frontage length: Waterfront Ft: 450
Lot
- Size: 5.22 Acres
- Features: Deck, Dock, Fenced-Partially, Green House, High Speed Internet, Irrigation, Moorage, Outbuildings, Patio, Propane, RV Parking, Shop, Sprinkler System
- Topography: Level,PartialSlope,Sloped,Terraces
- Residential vegetation: Fruit Trees, Garden Space
Details
- Additional structures: ADU Beds: 1, ADU Baths: 1
- Parcel number: 282123613085
- Zoning description: CA,Jurisdiction: County
- Special conditions: Standard
Construction
Type & style
- Home type: SingleFamily
- Architectural style: Northwest Contemporary
- Property subtype: Single Family Residence
Materials
- Wood Siding, Wood Products
- Foundation: Poured Concrete
- Roof: Metal
Condition
- Very Good
- Year built: 2016
- Major remodel year: 2016
Details
- Builder name: Dave Harkey Construction
Utilities & green energy
- Electric: Company: Chelan County PUD
- Sewer: Septic Tank, Company: Septic
- Water: Community, Public, Company: LCRD
Community & neighborhood
Location
- Region: Manson
- Subdivision: Roses Lake
Other
Other facts
- Listing terms: Cash Out,Conventional
- Cumulative days on market: 684 days
Price history
| Date | Event | Price |
|---|---|---|
| 7/13/2023 | Sold | $2,250,000+8.4%$507/sqft |
Source: | ||
| 6/10/2023 | Pending sale | $2,075,000$467/sqft |
Source: | ||
| 6/6/2023 | Listed for sale | $2,075,000+394%$467/sqft |
Source: | ||
| 10/20/2009 | Sold | $420,000+40%$95/sqft |
Source: Public Record Report a problem | ||
| 12/19/2005 | Sold | $300,000$68/sqft |
Source: Public Record Report a problem | ||
Public tax history
| Year | Property taxes | Tax assessment |
|---|---|---|
| 2024 | $13,476 +0.5% | $1,791,870 -9.9% |
| 2023 | $13,412 +21% | $1,989,297 +32.4% |
| 2022 | $11,080 -13.1% | $1,502,075 +1.7% |
Find assessor info on the county website
Neighborhood: 98831
Nearby schools
GreatSchools rating
- 5/10Manson Elementary SchoolGrades: K-5Distance: 1.5 mi
- 5/10Manson Middle SchoolGrades: 6-8Distance: 1.4 mi
- 6/10Manson Junior Senior High SchoolGrades: 9-12Distance: 1.4 mi
Schools provided by the listing agent
- Elementary: Manson Elem
- Middle: Manson Jnr Snr High
- High: Manson Jnr Snr High
Source: NWMLS. This data may not be complete. We recommend contacting the local school district to confirm school assignments for this home.



