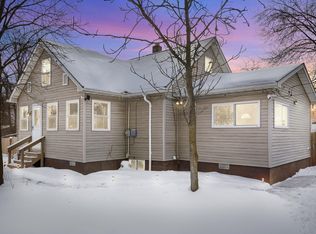Sold for $220,000
$220,000
36951 Sibley Rd, New Boston, MI 48164
3beds
1,133sqft
Single Family Residence
Built in 1923
0.4 Acres Lot
$220,100 Zestimate®
$194/sqft
$1,717 Estimated rent
Home value
$220,100
$200,000 - $242,000
$1,717/mo
Zestimate® history
Loading...
Owner options
Explore your selling options
What's special
Rare RANCH home in sought after Sibley sitting on a magnificent lot. Plenty of room to add on or build a garage & still have room to roam!!
Move-in ready with updated kitchen w/oak cabinets, granite countertops w/sitting island, bay window in dining area, 2016 windows, roof, hardwood floors throughout the GR & bedrooms. Both bathrooms updated w/ceramic tile, glass shower door, modern barn door vanities.
Primary room with en suite Full bath w/a whirlpool tub! Ceramic Tile throughout kitchen, dining room, bathrooms, laundry & mud room. Bedrooms have Walk-in-closet w/barn doors. Main entry living room is used as a bedroom, it also can remain a formal living room. Great room sliding door leads out to a large deck. Vaulted ceiling and so much more! Three Sheds w/lots of outdoor storage. Conveniently located to shopping, dining and highways. MUST SEE!!
Zillow last checked: 8 hours ago
Listing updated: September 11, 2025 at 12:58pm
Listed by:
Cornelia Stoian 248-755-1821,
EXP Realty
Bought with:
Amber Martinez-McGregor, 6501446481
RE/MAX Leading Edge
Source: Realcomp II,MLS#: 20251019894
Facts & features
Interior
Bedrooms & bathrooms
- Bedrooms: 3
- Bathrooms: 2
- Full bathrooms: 2
Heating
- Forced Air, Natural Gas
Cooling
- Central Air
Appliances
- Included: Electric Cooktop
Features
- Has basement: No
- Has fireplace: No
Interior area
- Total interior livable area: 1,133 sqft
- Finished area above ground: 1,133
Property
Parking
- Parking features: No Garage
Features
- Levels: One
- Stories: 1
- Entry location: GroundLevelwSteps
- Exterior features: Lighting, Spa Hottub
- Pool features: None
- Fencing: Back Yard,Fenced
Lot
- Size: 0.40 Acres
- Dimensions: 132.00 x 132.00
Details
- Parcel number: 75030010239000
- Special conditions: Short Sale No,Standard
Construction
Type & style
- Home type: SingleFamily
- Architectural style: Ranch
- Property subtype: Single Family Residence
Materials
- Vinyl Siding
- Foundation: Crawl Space
- Roof: Asphalt
Condition
- New construction: No
- Year built: 1923
- Major remodel year: 2024
Utilities & green energy
- Electric: Circuit Breakers
- Sewer: Public Sewer
- Water: Public
- Utilities for property: Above Ground Utilities
Community & neighborhood
Location
- Region: New Boston
- Subdivision: SUPERVISORS HURON 5
Other
Other facts
- Listing agreement: Exclusive Right To Sell
- Listing terms: Cash,Conventional,FHA,Va Loan
Price history
| Date | Event | Price |
|---|---|---|
| 9/11/2025 | Sold | $220,000-3.9%$194/sqft |
Source: | ||
| 8/25/2025 | Pending sale | $229,000$202/sqft |
Source: | ||
| 7/25/2025 | Listed for sale | $229,000-0.4%$202/sqft |
Source: | ||
| 7/24/2025 | Listing removed | -- |
Source: Owner Report a problem | ||
| 5/27/2025 | Listed for sale | $229,999+58.6%$203/sqft |
Source: Owner Report a problem | ||
Public tax history
| Year | Property taxes | Tax assessment |
|---|---|---|
| 2025 | -- | $82,300 +9% |
| 2024 | -- | $75,500 +44.4% |
| 2023 | -- | $52,300 +10.6% |
Find assessor info on the county website
Neighborhood: 48164
Nearby schools
GreatSchools rating
- 8/10William D. Miller Elementary SchoolGrades: PK,1-5Distance: 0.5 mi
- 7/10Carl T. Renton Jr. High SchoolGrades: 6-8Distance: 3.9 mi
- 8/10Huron High SchoolGrades: 9-12Distance: 3.8 mi
Get a cash offer in 3 minutes
Find out how much your home could sell for in as little as 3 minutes with a no-obligation cash offer.
Estimated market value$220,100
Get a cash offer in 3 minutes
Find out how much your home could sell for in as little as 3 minutes with a no-obligation cash offer.
Estimated market value
$220,100
