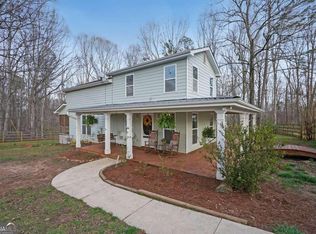Closed
$423,250
3696 Lower Burris Rd, Canton, GA 30114
3beds
2,560sqft
Single Family Residence
Built in 2020
2.31 Acres Lot
$415,600 Zestimate®
$165/sqft
$2,542 Estimated rent
Home value
$415,600
$387,000 - $445,000
$2,542/mo
Zestimate® history
Loading...
Owner options
Explore your selling options
What's special
Welcome to this stunning, sprawling ranch home located in the heart of the charming Clayton community. This exceptional custom modular residence on a permanent foundation offers an array of unique features, including two luxurious master suites that ensure comfort and privacy for family and guests alike. Step inside to discover an oversized laundry room complete with a custom island, making household chores both efficient and enjoyable. The spacious layout invites you to entertain or relax in style, with ample room for everyone. Car enthusiasts and hobbyists will be thrilled by the expansive 30 x 60 detached garage, featuring four bays and accommodating 6+ cars-perfect for housing a collection or setting up a workshop. Set on a generous, flat 2-acre lot, your possibilities are endless. Whether you envision future expansion, creating a lush garden oasis, or adding farm animals, this property provides the ideal canvas to bring your dreams to life. Don't miss the opportunity to own this beautiful property that truly has it all!
Zillow last checked: 8 hours ago
Listing updated: April 03, 2025 at 12:26pm
Listed by:
Maria Sims 404-805-0673,
Keller Williams Rlty. Partners,
Sean Moats 970-640-2340,
Keller Williams Rlty. Partners
Bought with:
Non Mls Salesperson, 441783
Non-Mls Company
Source: GAMLS,MLS#: 10479193
Facts & features
Interior
Bedrooms & bathrooms
- Bedrooms: 3
- Bathrooms: 3
- Full bathrooms: 3
- Main level bathrooms: 3
- Main level bedrooms: 3
Dining room
- Features: Dining Rm/Living Rm Combo
Kitchen
- Features: Breakfast Bar, Kitchen Island
Heating
- Forced Air, Natural Gas
Cooling
- Ceiling Fan(s), Central Air, Electric
Appliances
- Included: Dishwasher, Disposal, Gas Water Heater, Microwave, Oven/Range (Combo), Refrigerator
- Laundry: Mud Room
Features
- Bookcases, Walk-In Closet(s)
- Flooring: Carpet, Vinyl
- Windows: Double Pane Windows, Window Treatments
- Basement: None
- Attic: Pull Down Stairs
- Number of fireplaces: 1
- Fireplace features: Gas Log, Living Room
Interior area
- Total structure area: 2,560
- Total interior livable area: 2,560 sqft
- Finished area above ground: 2,560
- Finished area below ground: 0
Property
Parking
- Total spaces: 6
- Parking features: Detached, Garage
- Has garage: Yes
Features
- Levels: One
- Stories: 1
- Patio & porch: Porch
- Exterior features: Other
Lot
- Size: 2.31 Acres
- Features: Open Lot
Details
- Additional structures: Garage(s), Workshop
- Parcel number: 14N13 116
Construction
Type & style
- Home type: SingleFamily
- Architectural style: Modular Home,Ranch
- Property subtype: Single Family Residence
Materials
- Vinyl Siding, Wood Siding
- Foundation: Block
- Roof: Composition
Condition
- Resale
- New construction: No
- Year built: 2020
Details
- Warranty included: Yes
Utilities & green energy
- Electric: 220 Volts
- Sewer: Septic Tank
- Water: Public
- Utilities for property: Electricity Available, Natural Gas Available, Water Available
Community & neighborhood
Community
- Community features: None
Location
- Region: Canton
- Subdivision: Mary E Sweat Estate
Other
Other facts
- Listing agreement: Exclusive Right To Sell
Price history
| Date | Event | Price |
|---|---|---|
| 4/3/2025 | Sold | $423,250-0.4%$165/sqft |
Source: | ||
| 3/17/2025 | Price change | $425,000-5.5%$166/sqft |
Source: | ||
| 3/14/2025 | Listed for sale | $449,900+997.3%$176/sqft |
Source: | ||
| 10/27/2011 | Listing removed | $41,000$16/sqft |
Source: isNowListed.com Report a problem | ||
| 10/17/2011 | Price change | $41,000-22.5%$16/sqft |
Source: isNowListed.com Report a problem | ||
Public tax history
| Year | Property taxes | Tax assessment |
|---|---|---|
| 2025 | $4,004 +4.3% | $175,320 +5.6% |
| 2024 | $3,837 +13.3% | $166,080 +15.3% |
| 2023 | $3,387 +70.1% | $144,040 +90.1% |
Find assessor info on the county website
Neighborhood: 30114
Nearby schools
GreatSchools rating
- 7/10Clayton Elementary SchoolGrades: PK-5Distance: 0.5 mi
- 7/10Teasley Middle SchoolGrades: 6-8Distance: 4.2 mi
- 7/10Cherokee High SchoolGrades: 9-12Distance: 6.3 mi
Schools provided by the listing agent
- Elementary: Clayton
- Middle: Teasley
- High: Cherokee
Source: GAMLS. This data may not be complete. We recommend contacting the local school district to confirm school assignments for this home.
Get a cash offer in 3 minutes
Find out how much your home could sell for in as little as 3 minutes with a no-obligation cash offer.
Estimated market value$415,600
Get a cash offer in 3 minutes
Find out how much your home could sell for in as little as 3 minutes with a no-obligation cash offer.
Estimated market value
$415,600
