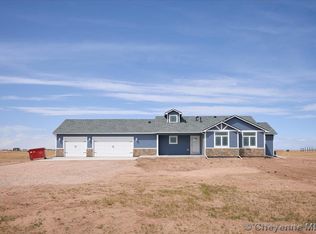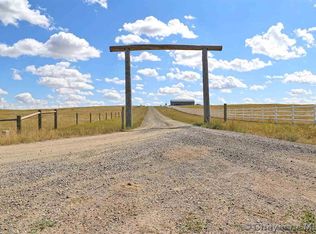Sold
Price Unknown
3696 Patrick Rd, Cheyenne, WY 82007
3beds
2,992sqft
Rural Residential, Residential
Built in 2020
35.37 Acres Lot
$646,000 Zestimate®
$--/sqft
$2,733 Estimated rent
Home value
$646,000
$614,000 - $678,000
$2,733/mo
Zestimate® history
Loading...
Owner options
Explore your selling options
What's special
35+ ACRES!! This is rural living at its finest! Built in 2020 by Leaning Tree, this ranch-style home sits on over 35 acres, has 2,992 total sq ft, 3 bedrooms, 2 bathrooms, and an insulated and heated 2 car attached garage big enough for a full-sized pickup. This home boasts an open concept floor plan with the option for single level living! The main level includes a living room with a gas fireplace, gourmet kitchen with stainless steel appliances including a gas range/oven, a dining area, laundry/mud room, primary bedroom with an amazing en-suite bathroom and walk in closet, two additional bedrooms and full bath. The basement is a blank canvas to finish to your taste. The home has central AC, a 1000-gallon propane tank, private well and septic. Outside, the front yard is landscaped with sod, rock and a manually controlled front sprinkler system. The back includes a fenced backyard, raised garden beds and back patio. The possibilities for this property are endless! To make the move even easier, most furniture can be negotiated. Don’t miss your chance to tour this move-in ready home—schedule your showing today and imagine the possibilities
Zillow last checked: 8 hours ago
Listing updated: October 01, 2025 at 02:36pm
Listed by:
Kelly Morgan 307-630-7260,
Coldwell Banker, The Property Exchange
Bought with:
Caylie Coffelt
Stars and Stripes Realty
Source: Cheyenne BOR,MLS#: 98086
Facts & features
Interior
Bedrooms & bathrooms
- Bedrooms: 3
- Bathrooms: 2
- Full bathrooms: 1
- 3/4 bathrooms: 1
- Main level bathrooms: 2
Primary bedroom
- Level: Main
- Area: 195
- Dimensions: 15 x 13
Bedroom 2
- Level: Main
- Area: 130
- Dimensions: 10 x 13
Bedroom 3
- Level: Main
- Area: 110
- Dimensions: 10 x 11
Bathroom 1
- Features: Full
- Level: Main
Bathroom 2
- Features: 3/4
- Level: Main
Dining room
- Level: Main
- Area: 120
- Dimensions: 10 x 12
Kitchen
- Level: Main
- Area: 132
- Dimensions: 12 x 11
Living room
- Level: Main
- Area: 270
- Dimensions: 15 x 18
Basement
- Area: 1496
Heating
- Forced Air, Propane
Cooling
- Central Air
Appliances
- Included: Dishwasher, Disposal, Dryer, Microwave, Range, Refrigerator, Washer
- Laundry: Main Level
Features
- Eat-in Kitchen, Pantry, Vaulted Ceiling(s), Walk-In Closet(s), Main Floor Primary
- Flooring: Laminate
- Windows: Thermal Windows
- Has basement: Yes
- Number of fireplaces: 1
- Fireplace features: One, Gas
Interior area
- Total structure area: 2,992
- Total interior livable area: 2,992 sqft
- Finished area above ground: 1,496
Property
Parking
- Total spaces: 2
- Parking features: 2 Car Attached
- Attached garage spaces: 2
Accessibility
- Accessibility features: None
Features
- Patio & porch: Patio, Covered Porch
- Exterior features: Dog Run, Sprinkler System
- Fencing: Back Yard
Lot
- Size: 35.37 Acres
- Dimensions: 154,0717.2
- Features: Front Yard Sod/Grass, Sprinklers In Front, Drip Irrigation System, Pasture
Details
- Parcel number: 49162000500000
- Special conditions: Arms Length Sale
- Horses can be raised: Yes
Construction
Type & style
- Home type: SingleFamily
- Architectural style: Ranch
- Property subtype: Rural Residential, Residential
Materials
- Wood/Hardboard
- Foundation: Basement
- Roof: Composition/Asphalt
Condition
- New construction: No
- Year built: 2020
Details
- Builder name: Leaning Tree
Utilities & green energy
- Electric: High West Energy
- Gas: Propane
- Sewer: Septic Tank
- Water: Well
Green energy
- Energy efficient items: Thermostat
Community & neighborhood
Location
- Region: Cheyenne
- Subdivision: Walden Tracts
Other
Other facts
- Listing agreement: N
- Listing terms: Cash,Conventional,FHA,VA Loan
Price history
| Date | Event | Price |
|---|---|---|
| 10/1/2025 | Sold | -- |
Source: | ||
| 8/27/2025 | Pending sale | $649,000$217/sqft |
Source: | ||
| 8/7/2025 | Listed for sale | $649,000$217/sqft |
Source: | ||
| 12/1/2020 | Sold | -- |
Source: | ||
Public tax history
| Year | Property taxes | Tax assessment |
|---|---|---|
| 2024 | $3,262 +3.3% | $47,476 +3.3% |
| 2023 | $3,157 +9.2% | $45,953 +11.6% |
| 2022 | $2,891 +4.6% | $41,194 +4.8% |
Find assessor info on the county website
Neighborhood: 82007
Nearby schools
GreatSchools rating
- 5/10Carpenter Elementary SchoolGrades: K-6Distance: 11.8 mi
- 4/10Burns Jr & Sr High SchoolGrades: 7-12Distance: 13.4 mi
- 7/10Burns Elementary SchoolGrades: PK-6Distance: 13.5 mi

