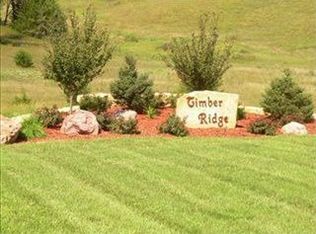Sold for $1,100,000
$1,100,000
36967 N Timber Ridge Rd, Louisville, NE 68037
5beds
4,904sqft
Single Family Residence
Built in 2008
5.03 Acres Lot
$1,102,500 Zestimate®
$224/sqft
$5,135 Estimated rent
Home value
$1,102,500
Estimated sales range
Not available
$5,135/mo
Zestimate® history
Loading...
Owner options
Explore your selling options
What's special
Executive Acreage located in the Timber Ridge subdivision in Louisville. This one-of-a-kind 1.5 story walk-out acreage sits on just over 5 acres and is minutes from Omaha and Lincoln. An open concept main floor features a beautiful kitchen with high end finishes, a formal dining room, and family room with natural light and tree-lined rolling hill views. The lower level is an entertainer's dream. Enjoy the full-sized custom bar, poker room and family room and walk-out to the pool and firepit in the back yard. The 25' x 40' outbuilding adds additional parking and a place to store your acreage toys and equipment. The gated subdivision has all paved roads and a property tax levy under 1.7%. Take a virtual tour today or schedule your private showing.
Zillow last checked: 8 hours ago
Listing updated: August 05, 2025 at 02:34pm
Listed by:
Andy Mixan 402-690-9095,
BHHS Ambassador Real Estate
Bought with:
Linda McQueen, 20240014
BHHS Ambassador Real Estate
Source: GPRMLS,MLS#: 22521994
Facts & features
Interior
Bedrooms & bathrooms
- Bedrooms: 5
- Bathrooms: 5
- Full bathrooms: 4
- 1/2 bathrooms: 1
- Main level bathrooms: 2
Primary bedroom
- Features: Wall/Wall Carpeting
- Level: Main
- Area: 317.31
- Dimensions: 21 x 15.11
Bedroom 2
- Features: Wall/Wall Carpeting
- Level: Second
- Area: 183.43
- Dimensions: 14.11 x 13
Bedroom 3
- Features: Wall/Wall Carpeting
- Level: Second
- Area: 118.43
- Dimensions: 9.11 x 13
Bedroom 4
- Features: Wall/Wall Carpeting
- Level: Second
- Area: 118.43
- Dimensions: 9.11 x 13
Bedroom 5
- Features: Wall/Wall Carpeting
- Level: Basement
- Area: 226.65
- Dimensions: 15 x 15.11
Primary bathroom
- Features: Full, Shower, Whirlpool, Double Sinks
Dining room
- Features: Engineered Wood
- Level: Main
- Area: 170
- Dimensions: 13.6 x 12.5
Kitchen
- Features: Ceramic Tile Floor
- Level: Main
- Area: 332.64
- Dimensions: 13.2 x 25.2
Living room
- Features: Wall/Wall Carpeting, Fireplace, Cath./Vaulted Ceiling
- Level: Main
- Area: 595.72
- Dimensions: 28.1 x 21.2
Basement
- Area: 1655
Heating
- Electric, Heat Pump
Cooling
- Central Air
Appliances
- Included: Humidifier, Range, Oven, Ice Maker, Refrigerator, Water Softener, Washer, Dishwasher, Dryer, Disposal, Microwave, Warming Drawer, Wine Refrigerator, Convection Oven, Cooktop
- Laundry: Ceramic Tile Floor
Features
- Wet Bar, High Ceilings, Ceiling Fan(s), Formal Dining Room, Garage Floor Drain, Jack and Jill Bath, Pantry
- Flooring: Wood, Carpet, Ceramic Tile, Engineered Hardwood
- Basement: Walk-Out Access
- Number of fireplaces: 2
- Fireplace features: Living Room, Gas Log
Interior area
- Total structure area: 4,904
- Total interior livable area: 4,904 sqft
- Finished area above ground: 3,249
- Finished area below ground: 1,655
Property
Parking
- Total spaces: 3
- Parking features: Attached, Off Street, Garage Door Opener
- Attached garage spaces: 3
Features
- Levels: One and One Half
- Patio & porch: Patio, Covered Deck, Deck
- Exterior features: Horse Permitted, Sprinkler System, Lighting
- Has private pool: Yes
- Pool features: In Ground
- Fencing: None
Lot
- Size: 5.03 Acres
- Dimensions: 5.03 acres
- Features: Over 5 up to 10 Acres, Subdivided, Wooded, Paved, Private Roadway
Details
- Additional structures: Outbuilding
- Parcel number: 130393696
- Other equipment: Satellite Dish, Sump Pump
- Horses can be raised: Yes
Construction
Type & style
- Home type: SingleFamily
- Architectural style: Traditional
- Property subtype: Single Family Residence
Materials
- Stone, Masonite, Shingle Siding
- Foundation: Concrete Perimeter
- Roof: Composition
Condition
- Not New and NOT a Model
- New construction: No
- Year built: 2008
Utilities & green energy
- Sewer: Septic Tank
- Water: Public
- Utilities for property: Cable Available, Electricity Available, Propane, Water Available, Phone Available
Community & neighborhood
Location
- Region: Louisville
- Subdivision: Timber Ridge
HOA & financial
HOA
- Has HOA: Yes
- HOA fee: $600 annually
- Services included: Common Area Maintenance
- Association name: Timber Ridge HOA
Other
Other facts
- Listing terms: VA Loan,Conventional,Cash
- Ownership: Fee Simple
- Road surface type: Paved
Price history
| Date | Event | Price |
|---|---|---|
| 7/1/2025 | Sold | $1,100,000+44.7%$224/sqft |
Source: | ||
| 7/22/2020 | Sold | $760,000-1.9%$155/sqft |
Source: | ||
| 3/24/2020 | Listed for sale | $775,000+1007.1%$158/sqft |
Source: BHHS Ambassador Real Estate #22007091 Report a problem | ||
| 4/18/2007 | Sold | $70,000$14/sqft |
Source: Public Record Report a problem | ||
Public tax history
| Year | Property taxes | Tax assessment |
|---|---|---|
| 2024 | $7,371 -22% | $635,810 +1.2% |
| 2023 | $9,456 -2.5% | $628,038 -2.1% |
| 2022 | $9,700 +3.1% | $641,621 +5% |
Find assessor info on the county website
Neighborhood: 68037
Nearby schools
GreatSchools rating
- 6/10Louisville Elementary SchoolGrades: PK-6Distance: 0.9 mi
- 8/10Louisville Middle SchoolGrades: 7-8Distance: 0.9 mi
- 4/10Louisville High SchoolGrades: PK,9-12Distance: 0.9 mi
Schools provided by the listing agent
- Elementary: Louisville
- Middle: Louisville
- High: Louisville
- District: Louisville
Source: GPRMLS. This data may not be complete. We recommend contacting the local school district to confirm school assignments for this home.
Get pre-qualified for a loan
At Zillow Home Loans, we can pre-qualify you in as little as 5 minutes with no impact to your credit score.An equal housing lender. NMLS #10287.
