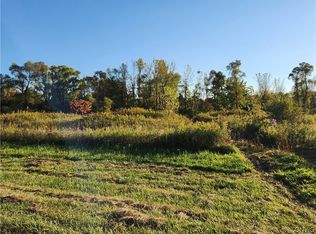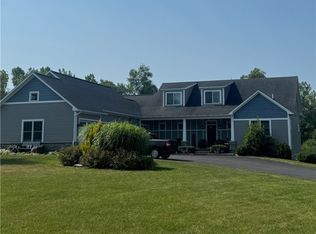Closed
$240,000
3697 Franklin Street Rd, Auburn, NY 13021
3beds
1,680sqft
Single Family Residence
Built in 1951
3.5 Acres Lot
$280,100 Zestimate®
$143/sqft
$2,447 Estimated rent
Home value
$280,100
$238,000 - $322,000
$2,447/mo
Zestimate® history
Loading...
Owner options
Explore your selling options
What's special
Custom Ranch circa 1951 with an interesting history. Built as a residential property this home transitioned briefly into a restaurant. Returning to its original concept it had a few upgrades. One was the addition of a half bath, not part of the original design. The half bath is accessed from the hallway or the bedroom. Features include 3 corner bedrooms, 1.5 baths, generous living room with fireplace and country kitchen with laundry.
Practical features include: each entry to the house is part of an air lock system for reducing heat loss. Front enclosed porch offers additional space to enjoy or expand your living space. Side entry has limited space but provides enough room to enter the house without losing too much heat.
Two car detached garage. Two additional unheated buildings for storage.
Flag Pole
Ornamental Pond
3.5 Acres. This parcel is not in an agricultural district. Farm Animals are not permitted.
Parcel is serviced by Well and Septic.
Auburn School District
Sennett Volunteer Fire Department.
Zillow last checked: 8 hours ago
Listing updated: January 25, 2025 at 08:35am
Listed by:
Suzanne E. Hutchinson 315-685-0111,
Howard Hanna Real Estate
Bought with:
Roxane Kingsley-Engstrom, 10301202606
Berkshire Hathaway HomeServices Heritage Realty
Source: NYSAMLSs,MLS#: S1575171 Originating MLS: Syracuse
Originating MLS: Syracuse
Facts & features
Interior
Bedrooms & bathrooms
- Bedrooms: 3
- Bathrooms: 2
- Full bathrooms: 1
- 1/2 bathrooms: 1
- Main level bathrooms: 2
- Main level bedrooms: 3
Heating
- Gas, Forced Air
Appliances
- Included: Dryer, Electric Oven, Electric Range, Free-Standing Range, Freezer, Gas Water Heater, Oven, Refrigerator, Washer, Water Softener Owned
- Laundry: Main Level
Features
- Ceiling Fan(s), Separate/Formal Living Room, Country Kitchen, Window Treatments, Bedroom on Main Level, Programmable Thermostat
- Flooring: Hardwood, Varies, Vinyl
- Windows: Drapes, Thermal Windows
- Basement: Full,Sump Pump
- Number of fireplaces: 1
Interior area
- Total structure area: 1,680
- Total interior livable area: 1,680 sqft
Property
Parking
- Total spaces: 2
- Parking features: Detached, Garage, Circular Driveway, Garage Door Opener
- Garage spaces: 2
Features
- Levels: One
- Stories: 1
- Patio & porch: Enclosed, Patio, Porch
- Exterior features: Gravel Driveway, Patio, Private Yard, See Remarks
Lot
- Size: 3.50 Acres
- Dimensions: 211 x 670
- Features: Irregular Lot, Wooded
Details
- Additional structures: Shed(s), Storage
- Parcel number: 05520011000000010460000000
- Special conditions: Estate,Standard
Construction
Type & style
- Home type: SingleFamily
- Architectural style: Ranch
- Property subtype: Single Family Residence
Materials
- Wood Siding, Copper Plumbing
- Foundation: Block
- Roof: Asphalt,Membrane,Metal,Rubber,Shingle
Condition
- Resale
- Year built: 1951
Utilities & green energy
- Electric: Circuit Breakers
- Sewer: Septic Tank
- Water: Well
- Utilities for property: Cable Available, High Speed Internet Available
Community & neighborhood
Location
- Region: Auburn
Other
Other facts
- Listing terms: Cash,Conventional,FHA,VA Loan
Price history
| Date | Event | Price |
|---|---|---|
| 1/24/2025 | Sold | $240,000+4.4%$143/sqft |
Source: | ||
| 12/4/2024 | Pending sale | $229,900$137/sqft |
Source: | ||
| 11/6/2024 | Contingent | $229,900$137/sqft |
Source: | ||
| 11/1/2024 | Listed for sale | $229,900$137/sqft |
Source: | ||
Public tax history
| Year | Property taxes | Tax assessment |
|---|---|---|
| 2024 | -- | $157,200 |
| 2023 | -- | $157,200 |
| 2022 | -- | $157,200 |
Find assessor info on the county website
Neighborhood: 13021
Nearby schools
GreatSchools rating
- 4/10Owasco Elementary SchoolGrades: K-6Distance: 3.5 mi
- 7/10Auburn Junior High SchoolGrades: 7-8Distance: 2.7 mi
- 4/10Auburn High SchoolGrades: 9-12Distance: 4.2 mi
Schools provided by the listing agent
- Middle: Auburn Junior High
- District: Auburn
Source: NYSAMLSs. This data may not be complete. We recommend contacting the local school district to confirm school assignments for this home.

