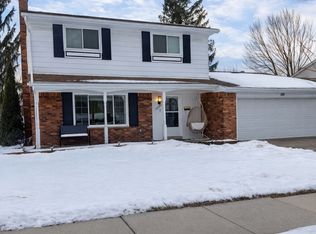Whoa, slow down! Don't miss out on this Roomy Ranch-style home conveniently located on the service drive off of Five Mile, close to St Mary's Hospital and other services well within walking distance. Follow through this open floor plan beginning with the living room, into the dine-in kitchen complete with stainless steel appliances and then into the family room with a real wood burning fireplace. From here, exit thru the glass door wall onto the deck. Whether you need to wind down after a long day or want to have a cook out, this is the place to be! The basement has a large rec/party rm, complete with a dry bar. Your friends will be green with envy! The laundry rm includes matching washer/dryer with a large cedar closet to store important items. Another feature down here, a bonus rm with a closet! Perhaps this could be your office, craft, fitness or even a guest room? The choice is yours! Both bathrooms recently updated! Schedule an appt today to see where your ideas take you!
This property is off market, which means it's not currently listed for sale or rent on Zillow. This may be different from what's available on other websites or public sources.
