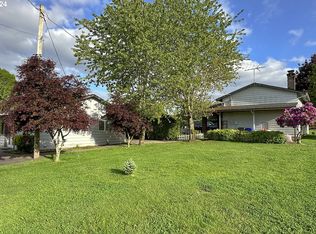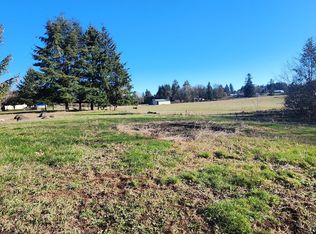Own your own private, quiet oasis 2 miles from Sandy! Stately home w/wraparound porch & tons of potential. Views of the Southern Cascades, Mt Adams, & Mt Hood. Dbl-pane vinyl windows, hrdwd floors, tile bath, giant bonus room, master w/its own sunroom & deck, on-suite bath & dbl closets.2.87 of flat, usable acres. Fenced garden area with raised beds.Historic livestock barn & 40 x 60 shop with 220.New water heater.Room for all your toys!
This property is off market, which means it's not currently listed for sale or rent on Zillow. This may be different from what's available on other websites or public sources.

