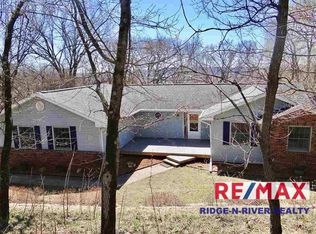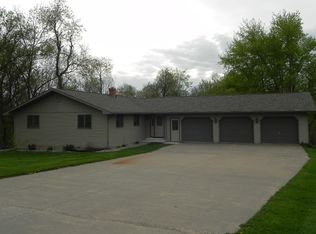Closed
$440,000
36997 Wildernest Road, Prairie Du Chien, WI 53821
5beds
4,200sqft
Single Family Residence
Built in 1993
1.88 Acres Lot
$448,200 Zestimate®
$105/sqft
$3,125 Estimated rent
Home value
$448,200
Estimated sales range
Not available
$3,125/mo
Zestimate® history
Loading...
Owner options
Explore your selling options
What's special
Beautiful home with many new updates including new windows and doors, deck, retaining wall and master bath! This 5 bedroom home has 3.5 bathrooms, a large mudroom/laundry, 3 car garage and multiple living spaces! Nestled up the hills just minutes from PDC and steps away from LaRivier Park! Let's get you booked for your private showing today! Call or Text!
Zillow last checked: 8 hours ago
Listing updated: July 01, 2025 at 09:08am
Listed by:
Sara Boxrucker 608-412-5200,
Kramer Real Estate & Auction L
Bought with:
Brooke Mckillip
Source: WIREX MLS,MLS#: 1986923 Originating MLS: South Central Wisconsin MLS
Originating MLS: South Central Wisconsin MLS
Facts & features
Interior
Bedrooms & bathrooms
- Bedrooms: 5
- Bathrooms: 4
- Full bathrooms: 3
- 1/2 bathrooms: 1
Primary bedroom
- Level: Upper
- Area: 378
- Dimensions: 27 x 14
Bedroom 2
- Level: Upper
- Area: 182
- Dimensions: 14 x 13
Bedroom 3
- Level: Upper
- Area: 182
- Dimensions: 14 x 13
Bedroom 4
- Level: Upper
- Area: 120
- Dimensions: 12 x 10
Bedroom 5
- Level: Lower
- Area: 196
- Dimensions: 14 x 14
Bathroom
- Features: At least 1 Tub, Master Bedroom Bath: Full, Master Bedroom Bath, Master Bedroom Bath: Walk-In Shower, Master Bedroom Bath: Tub/No Shower
Dining room
- Level: Main
- Area: 196
- Dimensions: 14 x 14
Family room
- Level: Main
- Area: 286
- Dimensions: 22 x 13
Kitchen
- Level: Main
- Area: 308
- Dimensions: 22 x 14
Living room
- Level: Main
- Area: 221
- Dimensions: 17 x 13
Heating
- Natural Gas, Forced Air
Cooling
- Central Air
Appliances
- Included: Range/Oven, Refrigerator, Dishwasher, Microwave, Washer, Dryer, Water Softener
Features
- Walk-In Closet(s), High Speed Internet, Pantry
- Flooring: Wood or Sim.Wood Floors
- Basement: Full,Exposed,Full Size Windows,Walk-Out Access,Finished,Sump Pump,Radon Mitigation System,Concrete
Interior area
- Total structure area: 3,200
- Total interior livable area: 4,200 sqft
- Finished area above ground: 2,800
- Finished area below ground: 1,400
Property
Parking
- Total spaces: 3
- Parking features: 3 Car, Attached, Garage Door Opener
- Attached garage spaces: 3
Features
- Levels: Two
- Stories: 2
- Patio & porch: Deck
- Fencing: Fenced Yard
Lot
- Size: 1.88 Acres
Details
- Parcel number: 00203410005
- Zoning: RES
- Special conditions: Arms Length
Construction
Type & style
- Home type: SingleFamily
- Architectural style: Colonial
- Property subtype: Single Family Residence
Materials
- Vinyl Siding
Condition
- 21+ Years
- New construction: No
- Year built: 1993
Utilities & green energy
- Sewer: Septic Tank
- Water: Shared Well
- Utilities for property: Cable Available
Community & neighborhood
Location
- Region: Prairie Du Chien
- Municipality: Bridgeport
Price history
| Date | Event | Price |
|---|---|---|
| 6/30/2025 | Sold | $440,000-2.2%$105/sqft |
Source: | ||
| 6/10/2025 | Contingent | $450,000$107/sqft |
Source: | ||
| 5/29/2025 | Price change | $450,000-4.3%$107/sqft |
Source: | ||
| 4/26/2025 | Price change | $470,000-3.1%$112/sqft |
Source: | ||
| 2/27/2025 | Price change | $485,000-2.8%$115/sqft |
Source: | ||
Public tax history
| Year | Property taxes | Tax assessment |
|---|---|---|
| 2024 | $4,565 +16.3% | $284,000 |
| 2023 | $3,927 -23.6% | $284,000 |
| 2022 | $5,143 +1.9% | $284,000 |
Find assessor info on the county website
Neighborhood: 53821
Nearby schools
GreatSchools rating
- NABluff View Middle SchoolGrades: 5-6Distance: 1 mi
- 8/10Bluff View Junior High SchoolGrades: 6-8Distance: 1 mi
- 6/10Prairie Du Chien High SchoolGrades: 9-12Distance: 1.5 mi
Schools provided by the listing agent
- Elementary: Ba Kennedy
- Middle: Bluff View
- High: Prairie Du Chien
- District: Prairie Du Chien
Source: WIREX MLS. This data may not be complete. We recommend contacting the local school district to confirm school assignments for this home.
Get pre-qualified for a loan
At Zillow Home Loans, we can pre-qualify you in as little as 5 minutes with no impact to your credit score.An equal housing lender. NMLS #10287.
Sell for more on Zillow
Get a Zillow Showcase℠ listing at no additional cost and you could sell for .
$448,200
2% more+$8,964
With Zillow Showcase(estimated)$457,164

