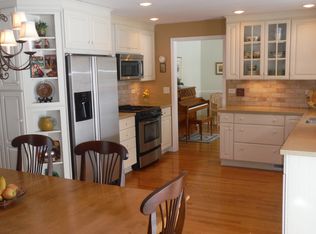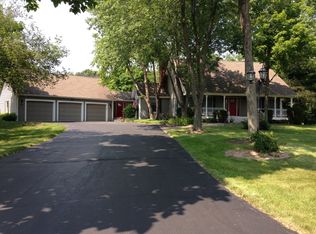Closed
$635,000
36W068 Indian Mound Rd, St Charles, IL 60174
4beds
2,446sqft
Single Family Residence
Built in 1974
1.33 Acres Lot
$632,400 Zestimate®
$260/sqft
$3,838 Estimated rent
Home value
$632,400
$601,000 - $664,000
$3,838/mo
Zestimate® history
Loading...
Owner options
Explore your selling options
What's special
You need to see this Rustic & Charming Stone-Front Country Ranch on 1.33 Acres in the highly sought after Wild Rose Subdivision. D303 Schools & No HOA! Light & Bright interior with skylights, picture windows and neutral finishes. Enter the Living/Dining Room with the grand 2-sided Stone Fireplace and picture windows. The Gourmet Kitchen is open & inviting, with a peninsula eating area, stainless appliances, large granite surfaces, with under cabinet & can lighting, functional pull-out pantry shelves, ample cabinets and 2 "Lazy-Susan" corner cabinets. The cozy corner Family Room with Fireplace has hardwood floors & is open to the Kitchen. The 4 Season Sunroom is filled with natural light, is a cheerful, sun-drenched relaxing retreat & can be an extension of the Family room or entrance to the back deck with the beautifully landscaped, tree-lined private yard with open space. Take the hallway to the updated full guest Bath with skylights, double sinks & tub. The comfortably large Primary bedroom has sliding doors to the back deck, ensuite bath with walk-in shower. Also, 2 bedrooms with large closets. Walk down hardwood stairs to the finished basement which has 2 recreation rooms; a brick Fireplace, a Bedroom on one side and a game/exercise room with full bath on the other. Large Laundry/Utility/Storage Room with chute in bath closet & plenty of Storage Closets. The 2 car Garage has epoxy coating, cabinets, hooks, extra refrigerator that stays & door to back yard. Long Double Driveway with turning space. Updates include in Spring 2025:Back Deck Stained. 2024:Submergible Sump Pump & Septic Cleaned. 2021:Hot Water Heater. 2020:Kitchen Appliances. 2018:Washer & Dryer. 2015:Pella Primary Sliding Door & Window. 2014:Furnace & AC. 2013:Water Softener. 2000:Sunroom built with Andersen Windows. Roof has approximately 9 years left. This great Location is close to the Fox River & parks, Downtown St. Charles & town amenities.
Zillow last checked: 8 hours ago
Listing updated: December 11, 2025 at 09:15am
Listing courtesy of:
Thomas Rasmussen, e-PRO,GRI (630)762-3912,
eXp Realty,
Julianne Rasmussen 630-781-1792,
eXp Realty
Bought with:
Kimberly Peterson
Coldwell Banker Realty
Source: MRED as distributed by MLS GRID,MLS#: 12468429
Facts & features
Interior
Bedrooms & bathrooms
- Bedrooms: 4
- Bathrooms: 4
- Full bathrooms: 3
- 1/2 bathrooms: 1
Primary bedroom
- Features: Flooring (Carpet), Window Treatments (Blinds), Bathroom (Full, Shower Only)
- Level: Main
- Area: 180 Square Feet
- Dimensions: 12X15
Bedroom 2
- Features: Flooring (Carpet)
- Level: Main
- Area: 165 Square Feet
- Dimensions: 11X15
Bedroom 3
- Features: Flooring (Carpet), Window Treatments (Blinds)
- Level: Main
- Area: 168 Square Feet
- Dimensions: 12X14
Bedroom 4
- Features: Flooring (Carpet)
- Level: Basement
- Area: 195 Square Feet
- Dimensions: 13X15
Dining room
- Features: Flooring (Hardwood), Window Treatments (Display Window(s), Curtains/Drapes)
- Level: Main
- Area: 132 Square Feet
- Dimensions: 11X12
Family room
- Features: Flooring (Hardwood)
- Level: Main
- Area: 375 Square Feet
- Dimensions: 15X25
Other
- Features: Flooring (Carpet), Window Treatments (Blinds)
- Level: Basement
- Area: 638 Square Feet
- Dimensions: 22X29
Other
- Features: Flooring (Hardwood), Window Treatments (Palladian Windows)
- Level: Main
- Area: 325 Square Feet
- Dimensions: 13X25
Kitchen
- Features: Kitchen (Eating Area-Breakfast Bar, Island, Custom Cabinetry, Granite Counters, Updated Kitchen), Flooring (Terracotta), Window Treatments (Blinds, Display Window(s))
- Level: Main
- Area: 255 Square Feet
- Dimensions: 15X17
Laundry
- Features: Flooring (Other)
- Level: Basement
- Area: 152 Square Feet
- Dimensions: 8X19
Living room
- Features: Flooring (Carpet), Window Treatments (Display Window(s), Double Pane Windows, Curtains/Drapes)
- Level: Main
- Area: 240 Square Feet
- Dimensions: 12X20
Recreation room
- Features: Flooring (Carpet), Window Treatments (Aluminum Frames, Blinds)
- Level: Basement
- Area: 420 Square Feet
- Dimensions: 12X35
Walk in closet
- Features: Flooring (Carpet)
- Level: Basement
- Area: 48 Square Feet
- Dimensions: 6X8
Heating
- Natural Gas
Cooling
- Central Air
Appliances
- Included: Range, Microwave, Dishwasher, Refrigerator, Washer, Dryer, Stainless Steel Appliance(s), Water Softener Owned, Gas Oven, Gas Water Heater
- Laundry: Gas Dryer Hookup, Laundry Chute
Features
- 1st Floor Bedroom, In-Law Floorplan, 1st Floor Full Bath, Walk-In Closet(s), Beamed Ceilings, Granite Counters, Separate Dining Room, Paneling
- Flooring: Hardwood, Carpet, Wood
- Doors: French Doors, Mirrored Closet Door(s), Sliding Doors, Storm Door(s), Lever Style Door Handles, 6 Panel Door(s), Sliding Glass Door(s)
- Windows: Screens, Skylight(s), Window Treatments, Drapes, Blinds, Display Window(s), Double Pane Windows, Insulated Windows
- Basement: Finished,Egress Window,Rec/Family Area,Stone/Rock,Storage Space,Full
- Attic: Unfinished
- Number of fireplaces: 3
- Fireplace features: Double Sided, Wood Burning, Gas Starter, Family Room, Living Room, Basement
Interior area
- Total structure area: 4,752
- Total interior livable area: 2,446 sqft
- Finished area below ground: 2,006
Property
Parking
- Total spaces: 10
- Parking features: Asphalt, Garage Door Opener, Garage Owned, Attached, Driveway, Additional Parking, Garage
- Attached garage spaces: 2
- Has uncovered spaces: Yes
Accessibility
- Accessibility features: No Disability Access
Features
- Stories: 1
- Patio & porch: Deck, Patio
- Fencing: Wood
Lot
- Size: 1.33 Acres
- Features: Corner Lot, Landscaped, Mature Trees, Level
Details
- Parcel number: 0928276007
- Special conditions: None
- Other equipment: Water-Softener Owned, Ceiling Fan(s), Sump Pump, Radon Mitigation System
Construction
Type & style
- Home type: SingleFamily
- Architectural style: Ranch
- Property subtype: Single Family Residence
Materials
- Cedar, Stone
- Foundation: Stone
- Roof: Asphalt
Condition
- New construction: No
- Year built: 1974
- Major remodel year: 2020
Utilities & green energy
- Electric: Circuit Breakers, 150 Amp Service
- Sewer: Septic Tank
- Water: Public
Community & neighborhood
Security
- Security features: Carbon Monoxide Detector(s)
Community
- Community features: Street Paved
Location
- Region: St Charles
- Subdivision: Wild Rose
HOA & financial
HOA
- Services included: None
Other
Other facts
- Listing terms: Cash
- Ownership: Fee Simple
Price history
| Date | Event | Price |
|---|---|---|
| 10/29/2025 | Sold | $635,000+1.6%$260/sqft |
Source: | ||
| 9/16/2025 | Contingent | $625,000$256/sqft |
Source: | ||
| 9/11/2025 | Listed for sale | $625,000$256/sqft |
Source: | ||
Public tax history
| Year | Property taxes | Tax assessment |
|---|---|---|
| 2024 | $9,521 +5.8% | $150,487 +11.7% |
| 2023 | $8,995 -0.2% | $134,688 +4.5% |
| 2022 | $9,018 +6.3% | $128,892 +4.9% |
Find assessor info on the county website
Neighborhood: 60174
Nearby schools
GreatSchools rating
- 9/10Wild Rose Elementary SchoolGrades: K-5Distance: 0.6 mi
- 9/10Thompson Middle SchoolGrades: 6-8Distance: 0.8 mi
- 8/10St Charles North High SchoolGrades: 9-12Distance: 1.8 mi
Schools provided by the listing agent
- Elementary: Wild Rose Elementary School
- Middle: Thompson Middle School
- High: St Charles North High School
- District: 303
Source: MRED as distributed by MLS GRID. This data may not be complete. We recommend contacting the local school district to confirm school assignments for this home.
Get a cash offer in 3 minutes
Find out how much your home could sell for in as little as 3 minutes with a no-obligation cash offer.
Estimated market value
$632,400

