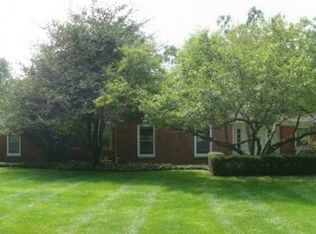Closed
$650,000
36W231 Crane Rd, Saint Charles, IL 60174
4beds
2,515sqft
Single Family Residence
Built in 1957
2.75 Acres Lot
$665,500 Zestimate®
$258/sqft
$4,260 Estimated rent
Home value
$665,500
$592,000 - $745,000
$4,260/mo
Zestimate® history
Loading...
Owner options
Explore your selling options
What's special
Awesome all brick ranch on a 2.75 wooded acre lot in an estate setting on Crane road with a 600 ft deep lot! The kitchen has been beautifully updated. The formal living room has an amazing multi-sided stone fireplace and opens to a spacious dining room. There is a cozy family room with a fireplace and a full bay window. The 4 season sunroom has a wall of windows and is accessed from the kitchen and dining room. Updates include a newer roof, windows, updated kitchen, LP smart siding, plumbing, downspouts and gutters and rebuilt chimneys. All bedrooms are Spacious. The finished basement provides lots of extra living space and has a third fireplace!
Zillow last checked: 8 hours ago
Listing updated: January 04, 2025 at 12:51am
Listing courtesy of:
Paul Chadwick 630-802-9406,
Baird & Warner Fox Valley - Geneva,
Lisa Schutz 630-205-2162,
Baird & Warner Fox Valley - Geneva
Bought with:
Marzena Castillo
Baird & Warner Fox Valley - Geneva
Source: MRED as distributed by MLS GRID,MLS#: 12185721
Facts & features
Interior
Bedrooms & bathrooms
- Bedrooms: 4
- Bathrooms: 3
- Full bathrooms: 2
- 1/2 bathrooms: 1
Primary bedroom
- Features: Flooring (Carpet), Bathroom (Full)
- Level: Main
- Area: 195 Square Feet
- Dimensions: 15X13
Bedroom 2
- Features: Flooring (Carpet)
- Level: Main
- Area: 180 Square Feet
- Dimensions: 15X12
Bedroom 3
- Features: Flooring (Carpet)
- Level: Main
- Area: 169 Square Feet
- Dimensions: 13X13
Bedroom 4
- Features: Flooring (Carpet)
- Level: Main
- Area: 169 Square Feet
- Dimensions: 13X13
Dining room
- Features: Flooring (Hardwood)
- Level: Main
- Area: 170 Square Feet
- Dimensions: 17X10
Family room
- Features: Flooring (Hardwood)
- Level: Main
- Area: 228 Square Feet
- Dimensions: 19X12
Kitchen
- Features: Kitchen (Eating Area-Table Space), Flooring (Ceramic Tile)
- Level: Main
- Area: 168 Square Feet
- Dimensions: 14X12
Living room
- Features: Flooring (Hardwood)
- Level: Main
- Area: 294 Square Feet
- Dimensions: 21X14
Recreation room
- Level: Basement
- Area: 294 Square Feet
- Dimensions: 21X14
Sun room
- Features: Flooring (Ceramic Tile)
- Level: Main
- Area: 208 Square Feet
- Dimensions: 16X13
Heating
- Natural Gas, Forced Air, Zoned
Cooling
- Central Air, Zoned
Appliances
- Included: Range, Dishwasher, Refrigerator, Washer, Dryer
- Laundry: Main Level
Features
- 1st Floor Bedroom
- Basement: Finished,Partial
- Number of fireplaces: 3
- Fireplace features: Double Sided, Wood Burning, Family Room, Living Room, Basement
Interior area
- Total structure area: 0
- Total interior livable area: 2,515 sqft
Property
Parking
- Total spaces: 2
- Parking features: Asphalt, Garage Door Opener, On Site, Garage Owned, Attached, Garage
- Attached garage spaces: 2
- Has uncovered spaces: Yes
Accessibility
- Accessibility features: No Disability Access
Features
- Stories: 1
- Patio & porch: Patio
Lot
- Size: 2.75 Acres
- Dimensions: 200X600
- Features: Landscaped, Wooded
Details
- Parcel number: 0921276003
- Special conditions: None
- Other equipment: Water-Softener Owned, Sump Pump
Construction
Type & style
- Home type: SingleFamily
- Architectural style: Ranch
- Property subtype: Single Family Residence
Materials
- Brick
- Foundation: Concrete Perimeter
- Roof: Asphalt
Condition
- New construction: No
- Year built: 1957
Utilities & green energy
- Electric: Circuit Breakers
- Sewer: Septic Tank
- Water: Well
Community & neighborhood
Security
- Security features: Security System
Community
- Community features: Street Paved
Location
- Region: Saint Charles
HOA & financial
HOA
- Services included: None
Other
Other facts
- Listing terms: Conventional
- Ownership: Fee Simple
Price history
| Date | Event | Price |
|---|---|---|
| 1/3/2025 | Sold | $650,000$258/sqft |
Source: | ||
| 10/19/2024 | Contingent | $650,000$258/sqft |
Source: | ||
| 10/18/2024 | Listed for sale | $650,000+136.4%$258/sqft |
Source: | ||
| 4/29/2011 | Sold | $275,000$109/sqft |
Source: | ||
Public tax history
Tax history is unavailable.
Neighborhood: 60174
Nearby schools
GreatSchools rating
- 9/10Wild Rose Elementary SchoolGrades: K-5Distance: 0.9 mi
- 9/10Thompson Middle SchoolGrades: 6-8Distance: 1.6 mi
- 8/10St Charles North High SchoolGrades: 9-12Distance: 1 mi
Schools provided by the listing agent
- Elementary: Wild Rose Elementary School
- Middle: Haines Middle School
- High: St Charles North High School
- District: 303
Source: MRED as distributed by MLS GRID. This data may not be complete. We recommend contacting the local school district to confirm school assignments for this home.
Get a cash offer in 3 minutes
Find out how much your home could sell for in as little as 3 minutes with a no-obligation cash offer.
Estimated market value$665,500
Get a cash offer in 3 minutes
Find out how much your home could sell for in as little as 3 minutes with a no-obligation cash offer.
Estimated market value
$665,500
