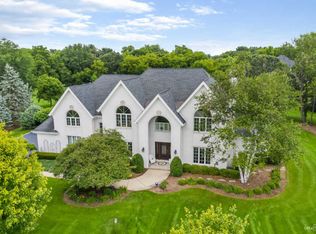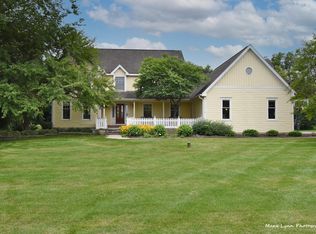Closed
$827,000
36W568 Timber Ridge Ct, St Charles, IL 60175
4beds
3,435sqft
Single Family Residence
Built in 1987
1.25 Acres Lot
$882,800 Zestimate®
$241/sqft
$5,335 Estimated rent
Home value
$882,800
$786,000 - $989,000
$5,335/mo
Zestimate® history
Loading...
Owner options
Explore your selling options
What's special
Please call or text LA to set up a showing. This immaculate 4 bed, 3.5 bathroom home has so much to offer! Located in the highly sought-after D303 school district. Amazing curb appeal with New driveway columns, retention walls, driveway and brick walkway. New roof and cedar siding! Walk into this home and has hardwood floors throughout! Kitchen offers Subzero fridge, and Viking stove! Granite counter-tops and backsplash. Entire house has been freshly painted! Family room offers new modern fireplace with completely redone chimney. New doors, ceiling fans, and light fixtures. Every single outlet has been replaced and over 100 new cann lights were installed. Upstairs offers all hardwood and vinyl floors. The master suite is complete with cathedral beamed ceilings, 2 large walk-in closets, and a spa like bathroom. Full finished basement with stunning new marble epoxy floors! Offers full entertainment with living space, full bathroom, home gym and more. New tankless water heater. Step outside to your private backyard through kitchen or sunroom with new sliding door that leads you to a trek deck and over 3000SF of a new concrete patio! New playset! 3 car garage which is heated/AC. New garage doors and with side mounted openers. There is so much more list but its a must see in person! One of a kind property.
Zillow last checked: 8 hours ago
Listing updated: July 14, 2024 at 06:36am
Listing courtesy of:
Michael Padron 847-833-5282,
Associates Realty
Bought with:
Kristina Averbuch
EMIREI Real Estate Agency
Source: MRED as distributed by MLS GRID,MLS#: 12025939
Facts & features
Interior
Bedrooms & bathrooms
- Bedrooms: 4
- Bathrooms: 4
- Full bathrooms: 3
- 1/2 bathrooms: 1
Primary bedroom
- Features: Bathroom (Full)
- Level: Second
- Area: 266 Square Feet
- Dimensions: 19X14
Bedroom 2
- Level: Second
- Area: 195 Square Feet
- Dimensions: 13X15
Bedroom 3
- Level: Second
- Area: 150 Square Feet
- Dimensions: 10X15
Bedroom 4
- Level: Second
- Area: 130 Square Feet
- Dimensions: 10X13
Bonus room
- Level: Basement
- Area: 209 Square Feet
- Dimensions: 19X11
Dining room
- Level: Main
- Area: 169 Square Feet
- Dimensions: 13X13
Family room
- Level: Main
- Area: 256 Square Feet
- Dimensions: 16X16
Kitchen
- Level: Main
- Area: 180 Square Feet
- Dimensions: 15X12
Laundry
- Level: Main
- Area: 70 Square Feet
- Dimensions: 10X7
Living room
- Level: Main
- Area: 221 Square Feet
- Dimensions: 13X17
Office
- Level: Main
- Area: 130 Square Feet
- Dimensions: 13X10
Sun room
- Level: Main
- Area: 100 Square Feet
- Dimensions: 10X10
Heating
- Natural Gas, Forced Air
Cooling
- Central Air
Features
- Basement: Finished,Full
Interior area
- Total structure area: 0
- Total interior livable area: 3,435 sqft
Property
Parking
- Total spaces: 3
- Parking features: On Site, Attached, Garage
- Attached garage spaces: 3
Accessibility
- Accessibility features: No Disability Access
Features
- Stories: 2
Lot
- Size: 1.25 Acres
- Dimensions: 141X270X504X294
Details
- Parcel number: 0916154002
- Special conditions: None
Construction
Type & style
- Home type: SingleFamily
- Property subtype: Single Family Residence
Materials
- Vinyl Siding, Brick
Condition
- New construction: No
- Year built: 1987
Utilities & green energy
- Sewer: Septic Tank
- Water: Well
Community & neighborhood
Location
- Region: St Charles
HOA & financial
HOA
- Has HOA: Yes
- HOA fee: $315 annually
- Services included: Insurance, None
Other
Other facts
- Listing terms: Conventional
- Ownership: Fee Simple
Price history
| Date | Event | Price |
|---|---|---|
| 7/12/2024 | Sold | $827,000-3.7%$241/sqft |
Source: | ||
| 6/8/2024 | Contingent | $859,000$250/sqft |
Source: | ||
| 5/29/2024 | Price change | $859,000-4.5%$250/sqft |
Source: | ||
| 5/14/2024 | Price change | $899,900-3.2%$262/sqft |
Source: | ||
| 4/30/2024 | Price change | $929,900-3.1%$271/sqft |
Source: | ||
Public tax history
| Year | Property taxes | Tax assessment |
|---|---|---|
| 2024 | $16,498 +15.4% | $245,407 +24.2% |
| 2023 | $14,292 +3.6% | $197,553 +5.5% |
| 2022 | $13,793 +6% | $187,303 +4.9% |
Find assessor info on the county website
Neighborhood: 60175
Nearby schools
GreatSchools rating
- 9/10Wild Rose Elementary SchoolGrades: K-5Distance: 2.2 mi
- 8/10Wredling Middle SchoolGrades: 6-8Distance: 3.1 mi
- 8/10St Charles North High SchoolGrades: 9-12Distance: 0.7 mi
Schools provided by the listing agent
- Elementary: Wild Rose Elementary School
- High: St Charles North High School
- District: 303
Source: MRED as distributed by MLS GRID. This data may not be complete. We recommend contacting the local school district to confirm school assignments for this home.

Get pre-qualified for a loan
At Zillow Home Loans, we can pre-qualify you in as little as 5 minutes with no impact to your credit score.An equal housing lender. NMLS #10287.
Sell for more on Zillow
Get a free Zillow Showcase℠ listing and you could sell for .
$882,800
2% more+ $17,656
With Zillow Showcase(estimated)
$900,456
