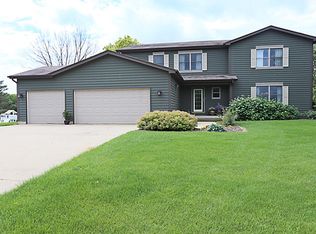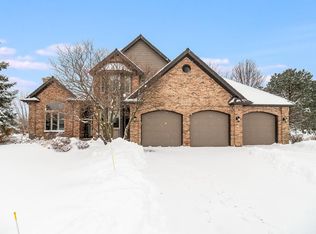Closed
$975,000
36W629 Foxborough Rd, St Charles, IL 60175
5beds
4,212sqft
Single Family Residence
Built in 1990
1.35 Acres Lot
$1,033,300 Zestimate®
$231/sqft
$5,518 Estimated rent
Home value
$1,033,300
$920,000 - $1.16M
$5,518/mo
Zestimate® history
Loading...
Owner options
Explore your selling options
What's special
Stunning resort style St. Charles home nestled on 1.35 manicured acres. This incredible 5-bedroom, 4-bath home offers everything you could hope for and more. The exterior boasts a stunning combination of brick and stone, complemented by durable fiber cement siding, extensive custom landscaping complete with dramatic outdoor lighting. The heated in-ground pool features an automatic cover, in-pool sundeck, diving board, and robot vacuum. Bordered by mature, privacy-enhancing landscaping, the large fenced yard is the perfect place for pets to roam. An outdoor kitchen, custom hot tub area, and built in fire pit complete this incredible backyard oasis. Step inside and prepare to be amazed by gorgeous hardwood floors, a private office with french doors, a first-floor bedroom and full bath. The dining room seamlessly connects to the family room, breakfast room and to the heart of the home: the chef's kitchen. With an enormous center island, ample cabinet and counter space, high-end stainless steel appliances, under-cabinet lighting, and butler's pantry, the kitchen is an entertainer's dream. The family room overlooks the stunning backyard and is filled with natural light, custom window treatments and a wood burning fireplace. The expansive laundry/mud room connects the home to the 4 car garage. There are 2 heated garage bays which lead to a finished loft space, equipped with radiant heat and A/C. Back inside the home, you'll find four generously sized bedrooms with hardwood floors, ceiling fans, and ample closet space. The master suite includes a luxurious ensuite with a double vanity and a walk-in steam shower plus a custom-designed walk-in closet. Downstairs, the finished basement offers versatile recreation space with a powder room and plenty of storage. This beautifully maintained home truly offers everything you need for comfortable living and entertaining. Conveniently located along the Randall Road Corridor, this home offers easy access to a variety of shopping and dining options and is situated in the highly sought-after School District 303. You won't want to miss seeing this one in person; truly a gem.
Zillow last checked: 8 hours ago
Listing updated: October 09, 2024 at 02:01am
Listing courtesy of:
Tina Mastrangelo, GRI 815-739-1888,
Great Western Properties
Bought with:
Lynn Hayes
Berkshire Hathaway HomeServices American Heritage
Kimberly Strom
Berkshire Hathaway HomeServices American Heritage
Source: MRED as distributed by MLS GRID,MLS#: 12110750
Facts & features
Interior
Bedrooms & bathrooms
- Bedrooms: 5
- Bathrooms: 4
- Full bathrooms: 3
- 1/2 bathrooms: 1
Primary bedroom
- Features: Flooring (Hardwood), Bathroom (Full)
- Level: Second
- Area: 221 Square Feet
- Dimensions: 17X13
Bedroom 2
- Features: Flooring (Hardwood)
- Level: Second
- Area: 156 Square Feet
- Dimensions: 12X13
Bedroom 3
- Features: Flooring (Hardwood)
- Level: Second
- Area: 195 Square Feet
- Dimensions: 15X13
Bedroom 4
- Features: Flooring (Hardwood)
- Level: Second
- Area: 154 Square Feet
- Dimensions: 14X11
Bedroom 5
- Features: Flooring (Hardwood)
- Level: Main
- Area: 156 Square Feet
- Dimensions: 13X12
Breakfast room
- Features: Flooring (Hardwood)
- Level: Main
- Area: 176 Square Feet
- Dimensions: 16X11
Dining room
- Features: Flooring (Hardwood)
- Level: Main
- Area: 169 Square Feet
- Dimensions: 13X13
Family room
- Features: Flooring (Hardwood)
- Level: Main
- Area: 552 Square Feet
- Dimensions: 23X24
Kitchen
- Features: Kitchen (Eating Area-Table Space, Pantry-Walk-in, Breakfast Room, Custom Cabinetry, SolidSurfaceCounter, Updated Kitchen), Flooring (Hardwood)
- Level: Main
- Area: 224 Square Feet
- Dimensions: 16X14
Laundry
- Level: Main
- Area: 144 Square Feet
- Dimensions: 18X8
Living room
- Features: Flooring (Hardwood)
- Level: Main
- Area: 195 Square Feet
- Dimensions: 13X15
Other
- Features: Flooring (Vinyl)
- Level: Second
- Area: 729 Square Feet
- Dimensions: 27X27
Heating
- Natural Gas, Forced Air
Cooling
- Central Air, Zoned
Appliances
- Included: Range, Dishwasher, High End Refrigerator, Washer, Dryer, Stainless Steel Appliance(s), Wine Refrigerator, Range Hood
- Laundry: Main Level, Sink
Features
- 1st Floor Bedroom, 1st Floor Full Bath, Walk-In Closet(s), Pantry
- Flooring: Hardwood
- Windows: Skylight(s)
- Basement: Finished,Full
- Number of fireplaces: 1
- Fireplace features: Family Room
Interior area
- Total structure area: 0
- Total interior livable area: 4,212 sqft
Property
Parking
- Total spaces: 4
- Parking features: Concrete, Garage Door Opener, Heated Garage, Garage, On Site, Garage Owned, Attached
- Attached garage spaces: 4
- Has uncovered spaces: Yes
Accessibility
- Accessibility features: No Disability Access
Features
- Stories: 2
- Patio & porch: Patio
- Exterior features: Outdoor Grill, Fire Pit, Lighting
- Pool features: In Ground
- Fencing: Partial
Lot
- Size: 1.35 Acres
- Dimensions: 158 X 443 X 142 X 339
- Features: Landscaped, Level
Details
- Additional structures: Gazebo, Outdoor Kitchen, Pergola, Shed(s)
- Parcel number: 0909176005
- Special conditions: None
- Other equipment: Ceiling Fan(s)
Construction
Type & style
- Home type: SingleFamily
- Property subtype: Single Family Residence
Materials
- Brick, Cedar
- Foundation: Concrete Perimeter
- Roof: Asphalt
Condition
- New construction: No
- Year built: 1990
- Major remodel year: 2019
Utilities & green energy
- Sewer: Septic Tank
- Water: Well
Community & neighborhood
Security
- Security features: Carbon Monoxide Detector(s)
Location
- Region: St Charles
- Subdivision: Foxborough Grove
Other
Other facts
- Listing terms: Cash
- Ownership: Fee Simple
Price history
| Date | Event | Price |
|---|---|---|
| 9/20/2024 | Sold | $975,000+8.9%$231/sqft |
Source: | ||
| 9/14/2024 | Pending sale | $895,000+17.4%$212/sqft |
Source: | ||
| 5/12/2021 | Sold | $762,500+84.4%$181/sqft |
Source: Public Record Report a problem | ||
| 10/6/2009 | Sold | $413,500-6%$98/sqft |
Source: | ||
| 8/11/2009 | Price change | $439,900-3.7%$104/sqft |
Source: RealtySoft.com #06916135 Report a problem | ||
Public tax history
| Year | Property taxes | Tax assessment |
|---|---|---|
| 2024 | $18,495 +4.4% | $261,254 +11.7% |
| 2023 | $17,722 +7.3% | $233,826 +8.3% |
| 2022 | $16,520 +9% | $215,972 +4.9% |
Find assessor info on the county website
Neighborhood: 60175
Nearby schools
GreatSchools rating
- 9/10Wild Rose Elementary SchoolGrades: K-5Distance: 2.8 mi
- 8/10Wredling Middle SchoolGrades: 6-8Distance: 3.5 mi
- 8/10St Charles North High SchoolGrades: 9-12Distance: 1.3 mi
Schools provided by the listing agent
- High: St Charles North High School
- District: 303
Source: MRED as distributed by MLS GRID. This data may not be complete. We recommend contacting the local school district to confirm school assignments for this home.

Get pre-qualified for a loan
At Zillow Home Loans, we can pre-qualify you in as little as 5 minutes with no impact to your credit score.An equal housing lender. NMLS #10287.
Sell for more on Zillow
Get a free Zillow Showcase℠ listing and you could sell for .
$1,033,300
2% more+ $20,666
With Zillow Showcase(estimated)
$1,053,966
