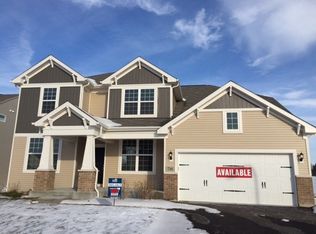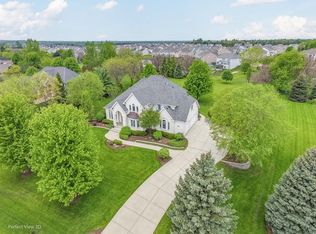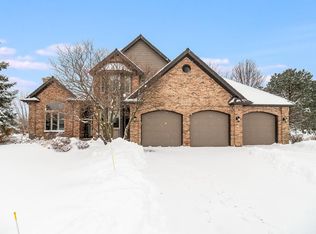Closed
$867,500
36W656 River Grange Rd, St Charles, IL 60175
5beds
3,588sqft
Single Family Residence
Built in 2000
1.3 Acres Lot
$884,200 Zestimate®
$242/sqft
$5,511 Estimated rent
Home value
$884,200
$787,000 - $990,000
$5,511/mo
Zestimate® history
Loading...
Owner options
Explore your selling options
What's special
First Time on the Market - Impeccable Red Gate Ridge Home With over 5000s of living space and nestled on 1.3 acres in the coveted Red Gate Ridge neighborhood of St. Charles, this meticulously maintained home offers an unbeatable blend of serene surroundings and modern convenience, just minutes from Randall Road shopping and amenities. Ideally located near St. Charles North High School, this property backs to peaceful open space, offering stunning views and privacy. The home boasts a professionally landscaped yard with a full lawn irrigation system and landscape lighting, enhancing its curb appeal and functionality. The backyard is a true retreat, featuring a 40' x 20' inground pool with a new liner and cover (2023), a pool heater (2021), and a spacious Kool Deck patio perfect for entertaining or relaxing. Step inside to find a welcoming layout with 9-foot ceilings on the main level and basement, creating an open and airy feel. The heart of the home is the gourmet kitchen, appointed with granite countertops and stainless steel appliances, flowing seamlessly into the exceptional family room. Here, a vaulted ceiling with exposed white beams, a brick hearth fireplace, and custom built-ins create a warm and sophisticated ambiance. Natural light pours in from oversized windows and the adjacent four-season sunroom, which also offers patio access. The main level features a full bath and a versatile fifth bedroom currently used as an office, ideal for guests or work-from-home needs. Upstairs, the luxurious primary suite, three additional bedrooms, and two full baths provide ample space and privacy. The home's mechanical systems have been updated, including new furnaces/AC (2016 and 2020) and a roof replacement (2015). The fully finished basement expands your living space with a second full kitchen, a recreation or home theater area, a workout room, a full bath, and direct access to the three-car garage. This remarkable property is offered for the first time and combines timeless design, premium updates, and an unbeatable location. Don't miss your chance to make this Red Gate Ridge gem your forever home!
Zillow last checked: 8 hours ago
Listing updated: January 24, 2025 at 12:26am
Listing courtesy of:
Robert Kopp 630-651-3722,
eXp Realty - Geneva
Bought with:
Eric Logan
Realty Executives Premier Illinois
Becky Chase VanderVeen, C-RET,GRI
Realty Executives Premier Illinois
Source: MRED as distributed by MLS GRID,MLS#: 12211563
Facts & features
Interior
Bedrooms & bathrooms
- Bedrooms: 5
- Bathrooms: 5
- Full bathrooms: 5
Primary bedroom
- Features: Flooring (Carpet), Bathroom (Full)
- Level: Second
- Area: 238 Square Feet
- Dimensions: 17X14
Bedroom 2
- Features: Flooring (Carpet)
- Level: Second
- Area: 144 Square Feet
- Dimensions: 12X12
Bedroom 3
- Features: Flooring (Carpet)
- Level: Second
- Area: 156 Square Feet
- Dimensions: 13X12
Bedroom 4
- Features: Flooring (Carpet)
- Level: Second
- Area: 168 Square Feet
- Dimensions: 14X12
Bedroom 5
- Features: Flooring (Hardwood)
- Level: Main
- Area: 156 Square Feet
- Dimensions: 13X12
Dining room
- Features: Flooring (Hardwood)
- Level: Main
- Area: 210 Square Feet
- Dimensions: 15X14
Exercise room
- Features: Flooring (Other)
- Level: Basement
- Area: 192 Square Feet
- Dimensions: 16X12
Family room
- Features: Flooring (Hardwood)
- Level: Main
- Area: 357 Square Feet
- Dimensions: 21X17
Other
- Features: Flooring (Ceramic Tile)
- Level: Main
- Area: 182 Square Feet
- Dimensions: 14X13
Kitchen
- Features: Kitchen (Eating Area-Table Space, Island, Granite Counters), Flooring (Hardwood)
- Level: Main
- Area: 391 Square Feet
- Dimensions: 23X17
Kitchen 2nd
- Features: Flooring (Ceramic Tile)
- Level: Basement
- Area: 286 Square Feet
- Dimensions: 22X13
Laundry
- Features: Flooring (Ceramic Tile)
- Level: Main
- Area: 64 Square Feet
- Dimensions: 8X8
Living room
- Features: Flooring (Hardwood)
- Level: Main
- Area: 210 Square Feet
- Dimensions: 15X14
Mud room
- Features: Flooring (Hardwood)
- Level: Main
- Area: 64 Square Feet
- Dimensions: 8X8
Recreation room
- Features: Flooring (Carpet)
- Level: Basement
- Area: 680 Square Feet
- Dimensions: 40X17
Heating
- Natural Gas, Forced Air
Cooling
- Central Air
Appliances
- Included: Microwave, Dishwasher, Refrigerator, Washer, Dryer, Stainless Steel Appliance(s), Cooktop, Range Hood, Water Softener Owned, Electric Cooktop
- Laundry: Main Level
Features
- Cathedral Ceiling(s), 1st Floor Bedroom, Walk-In Closet(s), High Ceilings, Beamed Ceilings, Open Floorplan, Granite Counters
- Flooring: Hardwood
- Basement: Finished,Exterior Entry,9 ft + pour,Rec/Family Area,Full
- Number of fireplaces: 1
- Fireplace features: Gas Log, Family Room
Interior area
- Total structure area: 1,500
- Total interior livable area: 3,588 sqft
- Finished area below ground: 1,500
Property
Parking
- Total spaces: 3
- Parking features: Asphalt, Garage Door Opener, On Site, Garage Owned, Attached, Garage
- Attached garage spaces: 3
- Has uncovered spaces: Yes
Accessibility
- Accessibility features: No Disability Access
Features
- Stories: 2
Lot
- Size: 1.30 Acres
Details
- Parcel number: 0909176015
- Special conditions: None
Construction
Type & style
- Home type: SingleFamily
- Architectural style: Traditional
- Property subtype: Single Family Residence
Materials
- Brick, Cedar
- Foundation: Concrete Perimeter
- Roof: Asphalt
Condition
- New construction: No
- Year built: 2000
Utilities & green energy
- Electric: Circuit Breakers, 200+ Amp Service
- Sewer: Septic Tank
- Water: Well
Community & neighborhood
Location
- Region: St Charles
- Subdivision: Red Gate Ridge
HOA & financial
HOA
- Has HOA: Yes
- HOA fee: $480 annually
- Services included: Insurance
Other
Other facts
- Listing terms: Cash
- Ownership: Fee Simple
Price history
| Date | Event | Price |
|---|---|---|
| 1/22/2025 | Sold | $867,500-0.9%$242/sqft |
Source: | ||
| 11/29/2024 | Contingent | $875,000$244/sqft |
Source: | ||
| 11/20/2024 | Listed for sale | $875,000+797.4%$244/sqft |
Source: | ||
| 7/23/1999 | Sold | $97,500+8.3%$27/sqft |
Source: Public Record Report a problem | ||
| 10/30/1998 | Sold | $90,000$25/sqft |
Source: Public Record Report a problem | ||
Public tax history
| Year | Property taxes | Tax assessment |
|---|---|---|
| 2024 | $15,564 +4.8% | $227,842 +11.7% |
| 2023 | $14,849 +2.9% | $203,922 +4.8% |
| 2022 | $14,431 +6% | $194,662 +4.9% |
Find assessor info on the county website
Neighborhood: 60175
Nearby schools
GreatSchools rating
- 9/10Wild Rose Elementary SchoolGrades: K-5Distance: 2.8 mi
- 8/10Wredling Middle SchoolGrades: 6-8Distance: 3.5 mi
- 8/10St Charles North High SchoolGrades: 9-12Distance: 1.3 mi
Schools provided by the listing agent
- Elementary: Wild Rose Elementary School
- Middle: Wredling Middle School
- High: St Charles North High School
- District: 303
Source: MRED as distributed by MLS GRID. This data may not be complete. We recommend contacting the local school district to confirm school assignments for this home.
Get a cash offer in 3 minutes
Find out how much your home could sell for in as little as 3 minutes with a no-obligation cash offer.
Estimated market value$884,200
Get a cash offer in 3 minutes
Find out how much your home could sell for in as little as 3 minutes with a no-obligation cash offer.
Estimated market value
$884,200


