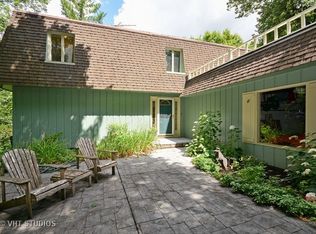Closed
$675,000
36W698 Wild Rose Rd, St Charles, IL 60174
4beds
3,300sqft
Single Family Residence
Built in 1973
0.73 Acres Lot
$748,900 Zestimate®
$205/sqft
$4,628 Estimated rent
Home value
$748,900
$711,000 - $794,000
$4,628/mo
Zestimate® history
Loading...
Owner options
Explore your selling options
What's special
This stunning ranch home is a must-see! Situated on a .77 acre lot that backs to a serene creek, this home offers a gorgeous private setting with mature trees. The multi-tiered deck is perfect for entertaining and enjoying the beautiful surroundings. With 4 bedrooms and 4 full baths, this home has plenty of space for everyone. The finished walk-out basement features an office space, recreational room, and sitting room. The updated baths and 4th bedroom with princess bath are just a few of the many highlights of this home. The $150,000 remodeled kitchen with Viking appliances is a chef's dream. Located close to downtown St. Charles, this home is just a short distance away from all the amenities the city has to offer. The neutral decor, 2 car garage, and abundance of light and air make this home truly special. Don't miss out on the opportunity to make this your dream home!
Zillow last checked: 8 hours ago
Listing updated: May 15, 2023 at 07:03am
Listing courtesy of:
Keith Dickerson 708-341-2076,
Compass
Bought with:
Stefanie D'Agostino
Redfin Corporation
Source: MRED as distributed by MLS GRID,MLS#: 11750180
Facts & features
Interior
Bedrooms & bathrooms
- Bedrooms: 4
- Bathrooms: 4
- Full bathrooms: 4
Primary bedroom
- Features: Flooring (Hardwood), Bathroom (Full)
- Level: Main
- Area: 273 Square Feet
- Dimensions: 13X21
Bedroom 2
- Features: Flooring (Hardwood)
- Level: Basement
- Area: 240 Square Feet
- Dimensions: 15X16
Bedroom 3
- Features: Flooring (Hardwood)
- Level: Main
- Area: 216 Square Feet
- Dimensions: 18X12
Bedroom 4
- Features: Flooring (Vinyl)
- Level: Main
- Area: 204 Square Feet
- Dimensions: 17X12
Dining room
- Features: Flooring (Hardwood)
- Level: Main
- Area: 140 Square Feet
- Dimensions: 14X10
Enclosed porch
- Features: Flooring (Other)
- Level: Main
- Area: 272 Square Feet
- Dimensions: 8X34
Family room
- Features: Flooring (Hardwood)
- Level: Main
- Area: 375 Square Feet
- Dimensions: 15X25
Kitchen
- Features: Kitchen (Eating Area-Table Space, Island, Pantry-Closet, Pantry-Walk-in), Flooring (Other)
- Level: Main
- Area: 576 Square Feet
- Dimensions: 32X18
Laundry
- Level: Main
- Area: 120 Square Feet
- Dimensions: 12X10
Living room
- Features: Flooring (Hardwood)
- Level: Main
- Area: 280 Square Feet
- Dimensions: 20X14
Office
- Features: Flooring (Vinyl)
- Level: Basement
- Area: 160 Square Feet
- Dimensions: 16X10
Recreation room
- Features: Flooring (Vinyl)
- Level: Basement
- Area: 180 Square Feet
- Dimensions: 18X10
Heating
- Natural Gas, Forced Air
Cooling
- Central Air
Appliances
- Included: Double Oven, Range, Microwave, Dishwasher, Refrigerator, Freezer, Washer, Dryer, Disposal, Trash Compactor, Indoor Grill, Humidifier
Features
- 1st Floor Bedroom, 1st Floor Full Bath
- Basement: Finished,Partially Finished,Full,Walk-Out Access
- Number of fireplaces: 2
- Fireplace features: Double Sided, Wood Burning, More than one, Family Room, Basement
Interior area
- Total structure area: 0
- Total interior livable area: 3,300 sqft
Property
Parking
- Total spaces: 2
- Parking features: Asphalt, Circular Driveway, Garage Door Opener, On Site, Garage Owned, Attached, Garage
- Attached garage spaces: 2
- Has uncovered spaces: Yes
Accessibility
- Accessibility features: Main Level Entry, Wheelchair Accessible, Disability Access
Features
- Stories: 1
- Patio & porch: Deck, Screened
- Fencing: Fenced
- Waterfront features: Stream
Lot
- Size: 0.73 Acres
- Dimensions: 119X272X120X281
- Features: Forest Preserve Adjacent, Nature Preserve Adjacent, Wetlands, Wooded
Details
- Parcel number: 0921326004
- Special conditions: None
- Other equipment: Water-Softener Owned, Fan-Whole House
Construction
Type & style
- Home type: SingleFamily
- Architectural style: Ranch
- Property subtype: Single Family Residence
Materials
- Brick, Cedar
- Foundation: Concrete Perimeter
- Roof: Asphalt
Condition
- New construction: No
- Year built: 1973
Utilities & green energy
- Sewer: Public Sewer
- Water: Public
Community & neighborhood
Security
- Security features: Carbon Monoxide Detector(s)
Community
- Community features: Street Paved
Location
- Region: St Charles
- Subdivision: Wild Rose
HOA & financial
HOA
- Services included: None
Other
Other facts
- Listing terms: Conventional
- Ownership: Fee Simple
Price history
| Date | Event | Price |
|---|---|---|
| 5/12/2023 | Sold | $675,000+8%$205/sqft |
Source: | ||
| 4/17/2023 | Contingent | $625,000$189/sqft |
Source: | ||
| 4/15/2023 | Listed for sale | $625,000+68.9%$189/sqft |
Source: | ||
| 1/11/2013 | Sold | $370,000-1.3%$112/sqft |
Source: | ||
| 6/27/2012 | Price change | $375,000-6.2%$114/sqft |
Source: Connection Realty Report a problem | ||
Public tax history
| Year | Property taxes | Tax assessment |
|---|---|---|
| 2024 | $14,201 +4.9% | $208,592 +11.7% |
| 2023 | $13,543 +20.6% | $186,693 +22.1% |
| 2022 | $11,232 +6% | $152,840 +4.9% |
Find assessor info on the county website
Neighborhood: 60174
Nearby schools
GreatSchools rating
- 9/10Wild Rose Elementary SchoolGrades: K-5Distance: 0.5 mi
- 9/10Thompson Middle SchoolGrades: 6-8Distance: 1.5 mi
- 8/10St Charles North High SchoolGrades: 9-12Distance: 1.4 mi
Schools provided by the listing agent
- Elementary: Wild Rose Elementary School
- High: St Charles North High School
- District: 303
Source: MRED as distributed by MLS GRID. This data may not be complete. We recommend contacting the local school district to confirm school assignments for this home.

Get pre-qualified for a loan
At Zillow Home Loans, we can pre-qualify you in as little as 5 minutes with no impact to your credit score.An equal housing lender. NMLS #10287.
Sell for more on Zillow
Get a free Zillow Showcase℠ listing and you could sell for .
$748,900
2% more+ $14,978
With Zillow Showcase(estimated)
$763,878