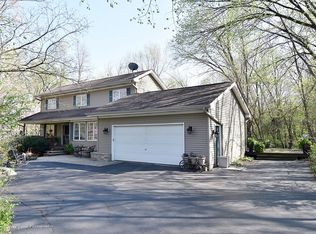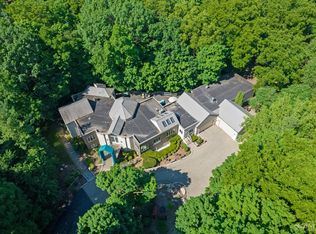Closed
$1,050,000
36W722 Crane Rd, St Charles, IL 60175
4beds
4,500sqft
Single Family Residence
Built in 1936
4.5 Acres Lot
$1,134,700 Zestimate®
$233/sqft
$7,104 Estimated rent
Home value
$1,134,700
$1.02M - $1.27M
$7,104/mo
Zestimate® history
Loading...
Owner options
Explore your selling options
What's special
Own an incredible piece of history, on 4.5 acres just 2.5 miles from downtown St. Charles. This spacious ranch on Crane Road offers privacy, serenity and is conveniently close to amenities. Built in 1936 this 4-bedroom, 4 bath home boasts 2 beautiful fireplaces on the main level with beautiful, restored hardwood floors. Enjoy the views from inside every angle of this home through all the seasons. All bedrooms are spacious and provide privacy for everyone. Bedrooms can function as sleeping space or any/all of them would make an excellent office, music or exercise room. The sunroom offers that extra space that functions as multipurpose space year-round. So much "real work" has been done to this home since seller purchased including: new roof 2024, 2 new AC and air handlers; two fireplaces totally refurbished including new masonry, gas lines and liners; installation of a new water system w/RO; crawl space encapsulation; attic re-insulation; whole house Kohler generator installed - so many more improvements (see additional documents for complete list). This home is magnificent and drenched with warmth and good vibes. Schedule your tour and make this your new home!
Zillow last checked: 8 hours ago
Listing updated: July 05, 2025 at 01:23am
Listing courtesy of:
Margaret Giffin 312-215-2255,
Keller Williams Premiere Properties,
Margaret Hamilton, CSC 630-253-9225,
Keller Williams Premiere Properties
Bought with:
Sterling Decker
Baird & Warner Fox Valley - Geneva
Source: MRED as distributed by MLS GRID,MLS#: 12352203
Facts & features
Interior
Bedrooms & bathrooms
- Bedrooms: 4
- Bathrooms: 4
- Full bathrooms: 4
Primary bedroom
- Features: Flooring (Hardwood), Bathroom (Full)
- Level: Main
- Area: 420 Square Feet
- Dimensions: 21X20
Bedroom 2
- Features: Flooring (Hardwood)
- Level: Main
- Area: 300 Square Feet
- Dimensions: 20X15
Bedroom 3
- Features: Flooring (Hardwood)
- Level: Main
- Area: 224 Square Feet
- Dimensions: 16X14
Bedroom 4
- Features: Flooring (Hardwood)
- Level: Main
- Area: 210 Square Feet
- Dimensions: 15X14
Dining room
- Features: Flooring (Hardwood), Window Treatments (Bay Window(s))
- Level: Main
- Area: 340 Square Feet
- Dimensions: 20X17
Exercise room
- Features: Flooring (Hardwood)
- Level: Main
- Area: 182 Square Feet
- Dimensions: 13X14
Foyer
- Features: Flooring (Hardwood)
- Level: Main
- Area: 198 Square Feet
- Dimensions: 33X6
Kitchen
- Features: Kitchen (Eating Area-Table Space), Flooring (Hardwood)
- Level: Main
- Area: 240 Square Feet
- Dimensions: 24X10
Laundry
- Features: Flooring (Hardwood)
- Level: Main
- Area: 143 Square Feet
- Dimensions: 13X11
Living room
- Features: Flooring (Hardwood), Window Treatments (Bay Window(s))
- Level: Main
- Area: 468 Square Feet
- Dimensions: 26X18
Office
- Features: Flooring (Hardwood)
- Level: Main
- Area: 208 Square Feet
- Dimensions: 16X13
Pantry
- Features: Flooring (Hardwood)
- Level: Main
- Area: 70 Square Feet
- Dimensions: 10X7
Sun room
- Features: Flooring (Vinyl)
- Level: Main
- Area: 364 Square Feet
- Dimensions: 26X14
Heating
- Baseboard
Cooling
- Central Air
Appliances
- Included: Dishwasher, High End Refrigerator, Washer, Dryer, Stainless Steel Appliance(s), Humidifier
- Laundry: Main Level
Features
- Wet Bar, 1st Floor Bedroom, In-Law Floorplan, 1st Floor Full Bath, Built-in Features, Bookcases, Separate Dining Room, Pantry
- Flooring: Hardwood
- Basement: Unfinished,Partial
- Attic: Pull Down Stair
- Number of fireplaces: 3
- Fireplace features: Wood Burning, Gas Log, Gas Starter, Living Room, Basement, Den/Library
Interior area
- Total structure area: 0
- Total interior livable area: 4,500 sqft
Property
Parking
- Total spaces: 3
- Parking features: Asphalt, Garage Door Opener, On Site, Garage Owned, Attached, Garage
- Attached garage spaces: 3
- Has uncovered spaces: Yes
Accessibility
- Accessibility features: No Disability Access
Features
- Stories: 1
- Patio & porch: Patio
Lot
- Size: 4.50 Acres
- Dimensions: 265X752X212X840
Details
- Parcel number: 0921102003
- Special conditions: None
- Other equipment: Water-Softener Owned, TV-Cable, Ceiling Fan(s), Fan-Attic Exhaust
Construction
Type & style
- Home type: SingleFamily
- Architectural style: Ranch
- Property subtype: Single Family Residence
Materials
- Brick
- Roof: Asphalt
Condition
- New construction: No
- Year built: 1936
- Major remodel year: 2019
Utilities & green energy
- Electric: 200+ Amp Service
- Water: Well
Community & neighborhood
Security
- Security features: Carbon Monoxide Detector(s)
Location
- Region: St Charles
Other
Other facts
- Listing terms: Cash
- Ownership: Fee Simple
Price history
| Date | Event | Price |
|---|---|---|
| 7/2/2025 | Sold | $1,050,000+16.7%$233/sqft |
Source: | ||
| 5/13/2025 | Contingent | $899,999$200/sqft |
Source: | ||
| 5/6/2025 | Listed for sale | $899,999+44%$200/sqft |
Source: | ||
| 6/1/2021 | Sold | $625,000-2.2%$139/sqft |
Source: | ||
| 4/18/2021 | Pending sale | $639,000$142/sqft |
Source: | ||
Public tax history
| Year | Property taxes | Tax assessment |
|---|---|---|
| 2024 | $17,722 +4.8% | $258,326 +11.7% |
| 2023 | $16,917 +4.1% | $231,205 +5.8% |
| 2022 | $16,258 +8.7% | $218,541 +4.9% |
Find assessor info on the county website
Neighborhood: 60175
Nearby schools
GreatSchools rating
- 9/10Wild Rose Elementary SchoolGrades: K-5Distance: 0.9 mi
- 9/10Thompson Middle SchoolGrades: 6-8Distance: 1.9 mi
- 8/10St Charles North High SchoolGrades: 9-12Distance: 1.1 mi
Schools provided by the listing agent
- High: St Charles North High School
- District: 303
Source: MRED as distributed by MLS GRID. This data may not be complete. We recommend contacting the local school district to confirm school assignments for this home.
Get a cash offer in 3 minutes
Find out how much your home could sell for in as little as 3 minutes with a no-obligation cash offer.
Estimated market value$1,134,700
Get a cash offer in 3 minutes
Find out how much your home could sell for in as little as 3 minutes with a no-obligation cash offer.
Estimated market value
$1,134,700

