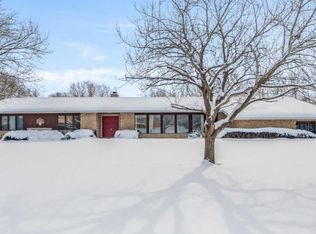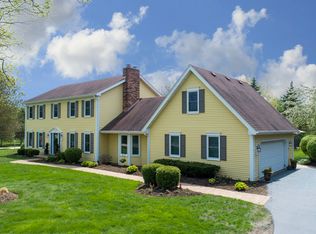Sold for $610,000
$610,000
36W799 Oak Rd, Saint Charles, IL 60175
3beds
2,350sqft
SingleFamily
Built in 1983
1.23 Acres Lot
$624,100 Zestimate®
$260/sqft
$4,464 Estimated rent
Home value
$624,100
$562,000 - $693,000
$4,464/mo
Zestimate® history
Loading...
Owner options
Explore your selling options
What's special
Modern farmhouse details with high end finishes! A family friendly neighborhood with award winning schools! Spacious eat-in kitchen with high end stainless steel (Samsung & LG) appliances, quartz counters, and white cabinetry... Family room with new fireplace, custom mantel, and built-ins - opens to a wonderful 4-season sunroom with walls of windows and an expansive brick paved patio!! Magnificent master suite with walk-in closet with built-ins and a luxurious bath, over-sized shower, and dual vanities with quartz counters!! Nicely finished basement with full bath, bedroom/hobby room, rec areas, and lots of recessed lighting!! Glistening hardwoods on entire first floor, white woodwork, wide profile trim and moldings, newly painted interior - all baths are updated... Brand new siding (2023), brand new driveway (2024), brick paved walkway, 2-1/2 car garage... And a beautiful and private tree-lined lot with mature trees for your homesteading or backyard fun needs. Happy to work with buyer's agent. Showing Saturday 3.29.2025. Please make an appointment by calling (224) 276-7851.
Facts & features
Interior
Bedrooms & bathrooms
- Bedrooms: 3
- Bathrooms: 4
- Full bathrooms: 3
- 1/2 bathrooms: 1
Heating
- Forced air, Gas
Cooling
- Central
Appliances
- Included: Dishwasher, Dryer, Freezer, Microwave, Range / Oven, Refrigerator, Washer
Features
- Flooring: Carpet, Hardwood, Laminate
- Basement: Finished
- Has fireplace: Yes
Interior area
- Total interior livable area: 2,350 sqft
Property
Parking
- Total spaces: 2
- Parking features: Garage - Attached
Features
- Exterior features: Brick
Lot
- Size: 1.23 Acres
Details
- Parcel number: 0916377016
Construction
Type & style
- Home type: SingleFamily
Materials
- Roof: Asphalt
Condition
- Year built: 1983
Utilities & green energy
- Sewer: Septic-Mechanical
Community & neighborhood
Location
- Region: Saint Charles
Other
Other facts
- Addtl Room 4 Level: Not Applicable
- Addtl Room 5 Level: Not Applicable
- Air Conditioning: Central Air
- Appliances: Oven/Range, Microwave, Dishwasher, Refrigerator, All Stainless Steel Kitchen Appliances, High End Refrigerator, Water Purifier Owned
- 2nd Bedroom Level: 2nd Level
- Dining Room: Separate
- Driveway: Asphalt
- Electricity: Circuit Breakers
- Foundation: Concrete
- Heat/Fuel: Gas, Forced Air
- Listing Type: Exclusive Right To Sell
- Master Bedroom Flooring: Carpet
- Master Bedroom Level: 2nd Level
- Parking Type: Garage
- Tax Exemptions: Homeowner
- Addtl Room 1 Flooring: Wood Laminate
- Dining Room Level: Main Level
- Equipment: Ceiling Fan, CO Detectors, Water-Softener Owned, Sump Pump, Humidifier, Backup Sump Pump;, Security System
- Kitchen Level: Main Level
- Lot Description: Landscaped Professionally, Mature Trees
- Living Room Level: Main Level
- Roof Type: Asphalt/Glass (Shingles)
- Kitchen Flooring: Hardwood
- Living Room Flooring: Hardwood
- 3rd Bedroom Level: 2nd Level
- Dining Room Flooring: Hardwood
- Other Information: School Bus Service
- Kitchen Type: Pantry-Closet, Eating Area-Table Space
- Exterior Building Type: Cedar
- Basement Bathrooms (Y/N): Yes
- 3rd Bedroom Flooring: Carpet
- Addtl Room 1 Name: Recreation Rm
- Addtl Room 3 Flooring: Hardwood
- Fireplace Type/Details: Gas Starter, Gas Logs
- Basement: Finished
- Water: Well-Private
- Addtl Room 3 Level: Main Level
- Bath Amenities: Double Sink, Double Shower, Whirlpool
- Family Room Level: Main Level
- Family Room Flooring: Hardwood
- Sewer: Septic-Mechanical
- Addtl Room 1 Level: Basement
- 4th Bedroom Level: Basement
- Addtl Room 2 Flooring: Wood Laminate
- Addtl Room 2 Level: Basement
- Addtl Room 2 Name: Exercise Rm
- 4th Bedroom Flooring: Wood Laminate
- Addtl Room 10 Level: Not Applicable
- Addtl Room 6 Level: Not Applicable
- Addtl Room 7 Level: Not Applicable
- Addtl Room 8 Level: Not Applicable
- Addtl Room 9 Level: Not Applicable
- Frequency: Not Applicable
- Style Of House: Colonial
- Status: Contingent
- Square Feet Source: Assessor
- Master Bedroom Bath (Y/N): Full
- Age: 31-40 Years
- Area Amenities: Street Paved
- Garage On-Site: Yes
- Additional Rooms: Recreation Room, Sun/Florida Room Heated
- Interior Property Features: Hardwood Floors, 1st Floor Laundry
- Fireplace Location: Family Room
- Exterior Property Features: Brick Paver Patio
- Addtl Room 3 Name: Sun/Florida Room Heated
- Type of House 2: 2 Stories
- Garage Type: Attached2, Attached
- Laundry Level: Main Level
- 2nd Bedroom Flooring: Carpet
- Garage Ownership: Owned
- Basement (Y/N): Full
- Laundry Flooring: Hardwood
- Additional Rooms: Exercise Room
- Aprox. Total Finished Sq Ft: 0
- Total Sq Ft: 0
- Tax Year: 2018
- Lot Dimensions: 261X288X105X298
- Parcel Identification Number: 0916377016
Price history
| Date | Event | Price |
|---|---|---|
| 6/18/2025 | Sold | $610,000-1.6%$260/sqft |
Source: Public Record Report a problem | ||
| 4/8/2025 | Pending sale | $620,000$264/sqft |
Source: Owner Report a problem | ||
| 3/25/2025 | Listed for sale | $620,000+69.6%$264/sqft |
Source: Owner Report a problem | ||
| 5/7/2020 | Sold | $365,500-2.5%$156/sqft |
Source: | ||
| 5/7/2020 | Listed for sale | $375,000$160/sqft |
Source: REMAX All Pro - St Charles #10637449 Report a problem | ||
Public tax history
| Year | Property taxes | Tax assessment |
|---|---|---|
| 2024 | $10,094 +5.1% | $150,578 +11.7% |
| 2023 | $9,608 0% | $134,770 +2.4% |
| 2022 | $9,610 +6.1% | $131,636 +4.9% |
Find assessor info on the county website
Neighborhood: 60175
Nearby schools
GreatSchools rating
- 9/10Wild Rose Elementary SchoolGrades: K-5Distance: 1.6 mi
- 9/10Thompson Middle SchoolGrades: 6-8Distance: 2.5 mi
- 8/10St Charles North High SchoolGrades: 9-12Distance: 0.8 mi
Schools provided by the listing agent
- Elementary: Wild Rose Elementary School
- Middle: Thompson Middle School
- High: St Charles North High School
Source: The MLS. This data may not be complete. We recommend contacting the local school district to confirm school assignments for this home.
Get a cash offer in 3 minutes
Find out how much your home could sell for in as little as 3 minutes with a no-obligation cash offer.
Estimated market value$624,100
Get a cash offer in 3 minutes
Find out how much your home could sell for in as little as 3 minutes with a no-obligation cash offer.
Estimated market value
$624,100

